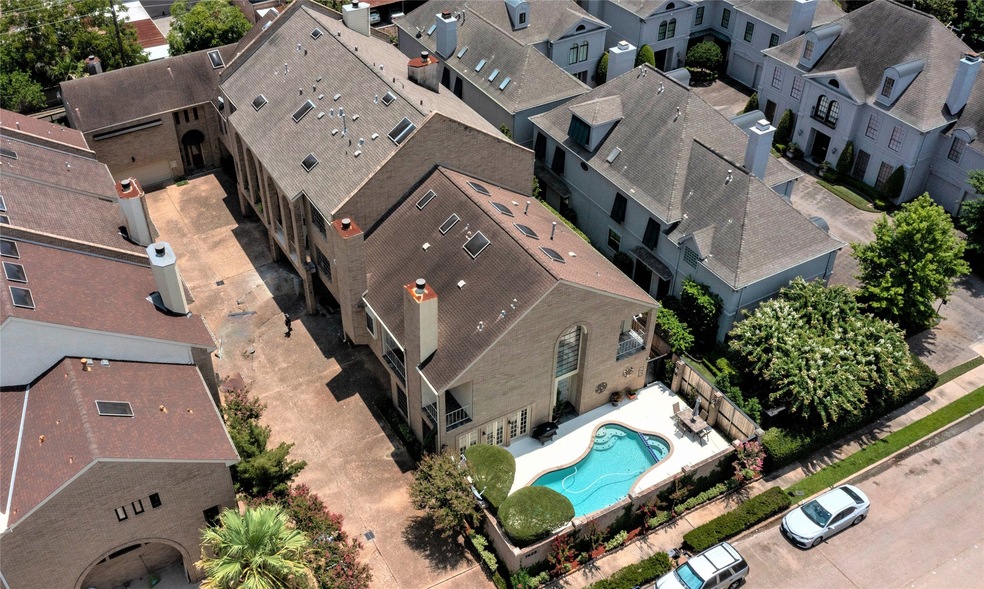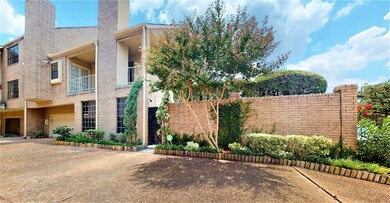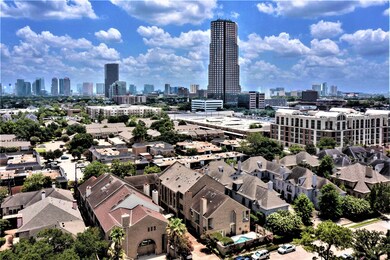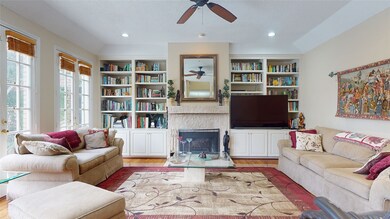
1425 Nantucket Dr Unit A Houston, TX 77057
Uptown-Galleria District NeighborhoodEstimated Value: $542,000 - $663,985
Highlights
- Heated In Ground Pool
- Deck
- Marble Flooring
- Views to the North
- Contemporary Architecture
- Hydromassage or Jetted Bathtub
About This Home
As of February 2024Welcome to a captivating townhome with a PRIVATE pool/spa in Houston's Galleria area, where luxury awaits! This 3,115 sqft (per HCAD) home features three generous bedrooms, all with en suite baths for your ultimate comfort. The large primary suite boasts one of two fireplaces, a sitting area, and a spa-like bathroom retreat with a jetted tub, shower, double sinks, and two walk-in closets. The loft area could be a study/reading retreat. Downstairs, a spacious living area complete with a cozy fireplace and glass French doors opening to the private/gated deck area, overlooking the pool/spa. The well-appointed kitchen showcases stainless steel appliances, while the formal dining room sets the stage for elegant gatherings. A 2-car attached garage adds convenience/storage. Added features include granite countertops, custom built-in bookcases, skylights, a wet bar, and 8-foot doors. Just a few blocks from upscale shopping/dining, and entertainment.
Last Agent to Sell the Property
Bernstein Realty Brokerage Phone: 832-567-4357 License #0428223 Listed on: 07/27/2023
Townhouse Details
Home Type
- Townhome
Est. Annual Taxes
- $11,321
Year Built
- Built in 1983
Lot Details
- 3,536 Sq Ft Lot
- Lot Dimensions are 57x52
- West Facing Home
- Fenced Yard
- Side Yard
Parking
- 2 Car Attached Garage
- Garage Door Opener
Property Views
- Views to the North
- Views to the West
Home Design
- Contemporary Architecture
- Traditional Architecture
- Brick Exterior Construction
- Slab Foundation
- Composition Roof
- Wood Siding
- Cement Siding
- Stucco
Interior Spaces
- 3,115 Sq Ft Home
- 2-Story Property
- Wet Bar
- Wired For Sound
- Crown Molding
- High Ceiling
- Ceiling Fan
- 2 Fireplaces
- Wood Burning Fireplace
- Gas Fireplace
- Window Treatments
- Formal Entry
- Family Room
- Living Room
- Dining Room
- Home Office
- Utility Room
Kitchen
- Breakfast Bar
- Double Oven
- Electric Oven
- Microwave
- Ice Maker
- Dishwasher
- Granite Countertops
- Disposal
Flooring
- Wood
- Carpet
- Marble
- Tile
Bedrooms and Bathrooms
- 3 Bedrooms
- En-Suite Primary Bedroom
- Double Vanity
- Single Vanity
- Hydromassage or Jetted Bathtub
- Bathtub with Shower
Laundry
- Dryer
- Washer
Eco-Friendly Details
- Energy-Efficient Exposure or Shade
- Energy-Efficient Insulation
- Energy-Efficient Thermostat
- Ventilation
Pool
- Heated In Ground Pool
- Gunite Pool
- Spa
Outdoor Features
- Balcony
- Deck
- Patio
Schools
- Briargrove Elementary School
- Tanglewood Middle School
- Wisdom High School
Utilities
- Forced Air Zoned Heating and Cooling System
- Heating System Uses Gas
- Programmable Thermostat
Community Details
- West Haven Estates Subdivision
Ownership History
Purchase Details
Home Financials for this Owner
Home Financials are based on the most recent Mortgage that was taken out on this home.Similar Homes in Houston, TX
Home Values in the Area
Average Home Value in this Area
Purchase History
| Date | Buyer | Sale Price | Title Company |
|---|---|---|---|
| Tanov Vladislav Krasimirov | -- | Tradition Title Company |
Mortgage History
| Date | Status | Borrower | Loan Amount |
|---|---|---|---|
| Open | Tanov Vladislav Krasimirov | $436,000 | |
| Previous Owner | Costello Liza | $251,050 | |
| Previous Owner | Moghnieh Fadi | $367,955 | |
| Previous Owner | Greathead Michael J | $32,000 |
Property History
| Date | Event | Price | Change | Sq Ft Price |
|---|---|---|---|---|
| 02/29/2024 02/29/24 | Sold | -- | -- | -- |
| 02/15/2024 02/15/24 | For Sale | $575,000 | 0.0% | $185 / Sq Ft |
| 02/08/2024 02/08/24 | Pending | -- | -- | -- |
| 01/30/2024 01/30/24 | Price Changed | $575,000 | -3.4% | $185 / Sq Ft |
| 01/07/2024 01/07/24 | Price Changed | $595,000 | -0.8% | $191 / Sq Ft |
| 11/29/2023 11/29/23 | Price Changed | $600,000 | -1.6% | $193 / Sq Ft |
| 11/19/2023 11/19/23 | Price Changed | $610,000 | -2.4% | $196 / Sq Ft |
| 10/27/2023 10/27/23 | For Sale | $625,000 | 0.0% | $201 / Sq Ft |
| 10/15/2023 10/15/23 | Pending | -- | -- | -- |
| 10/06/2023 10/06/23 | Price Changed | $625,000 | -7.0% | $201 / Sq Ft |
| 09/06/2023 09/06/23 | Price Changed | $672,000 | -1.0% | $216 / Sq Ft |
| 07/27/2023 07/27/23 | For Sale | $679,000 | -- | $218 / Sq Ft |
Tax History Compared to Growth
Tax History
| Year | Tax Paid | Tax Assessment Tax Assessment Total Assessment is a certain percentage of the fair market value that is determined by local assessors to be the total taxable value of land and additions on the property. | Land | Improvement |
|---|---|---|---|---|
| 2023 | $4,040 | $589,579 | $150,752 | $438,827 |
| 2022 | $11,321 | $565,721 | $150,752 | $414,969 |
| 2021 | $10,894 | $467,423 | $150,752 | $316,671 |
| 2020 | $11,803 | $487,390 | $150,752 | $336,638 |
| 2019 | $12,217 | $482,800 | $150,752 | $332,048 |
| 2018 | $6,987 | $469,300 | $150,752 | $318,548 |
| 2017 | $12,008 | $474,900 | $150,752 | $324,148 |
| 2016 | $11,685 | $482,074 | $150,752 | $331,322 |
| 2015 | $7,715 | $466,000 | $150,752 | $315,248 |
| 2014 | $7,715 | $424,724 | $150,752 | $273,972 |
Agents Affiliated with this Home
-
Mark McNitt

Seller's Agent in 2024
Mark McNitt
Bernstein Realty
4 in this area
72 Total Sales
-
Neil Silverman

Seller Co-Listing Agent in 2024
Neil Silverman
Bernstein Realty
(713) 932-1032
1 in this area
49 Total Sales
-
Gentil Salazar

Buyer's Agent in 2024
Gentil Salazar
Spyglass Realty
(713) 487-8696
1 in this area
23 Total Sales
Map
Source: Houston Association of REALTORS®
MLS Number: 3327915
APN: 0761800490001
- 1425 Nantucket Dr Unit D
- 1535 Potomac Dr Unit E
- 1329 Fountain View Dr Unit 135
- 1616 Fountain View Dr Unit 202
- 1616 Fountain View Dr Unit 209
- 1616 Fountain View Dr Unit 206
- 1321 Fountain View Dr Unit 131
- 6021 Valley Forge Dr
- 5893 Valley Forge Dr Unit 129
- 5874 Doliver Dr Unit 121
- 5918 San Felipe St Unit 1
- 5918 San Felipe St Unit 11
- 5886 Valley Forge Dr Unit 153
- 5859 Doliver Dr Unit 14
- 1203 Nantucket Dr
- 1223 Fountain View Dr Unit 124
- 1211 Nantucket Dr Unit C
- 1217 Fountain View Dr Unit 90
- 5827 Valley Forge Dr Unit 83
- 5801 Doliver Dr Unit 66
- 1425 Nantucket Dr Unit F
- 1425 Nantucket Dr
- 1425 Nantucket Dr
- 1425 Nantucket Dr
- 1425 Nantucket Dr
- 1425 Nantucket Dr
- 1425 Nantucket Dr
- 1425 Nantucket Dr
- 1425 Nantucket Dr Unit E
- 1425 Nantucket Dr Unit A
- 1425 Nantucket Dr Unit C
- 1425 Nantucket Dr Unit B
- 1425 Nantucket Dr Unit G
- 1421 Nantucket Dr
- 1421 Nantucket Dr
- 1421 Nantucket Dr
- 1421 Nantucket Dr Unit C
- 1505 Nantucket Dr
- 1507 Nantucket Dr
- 1428 Nantucket Dr





