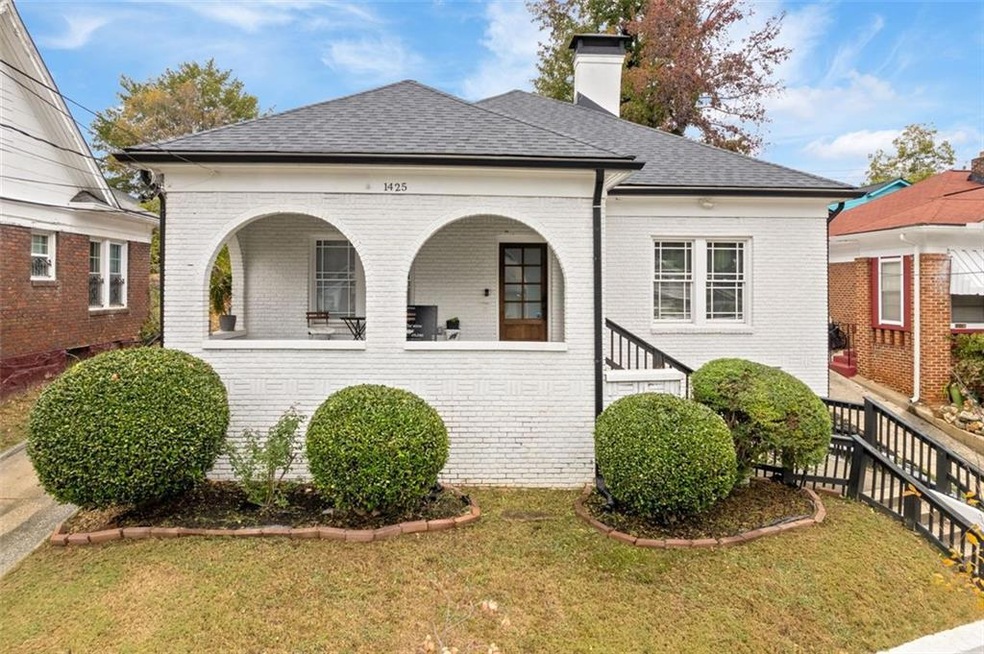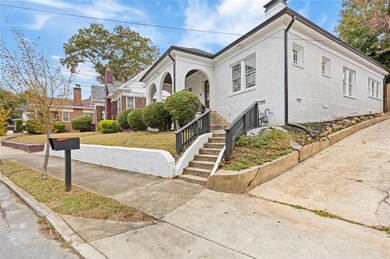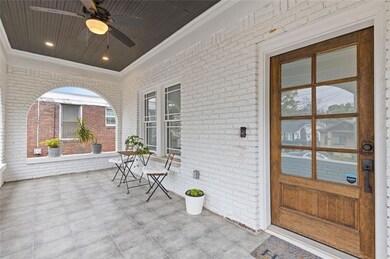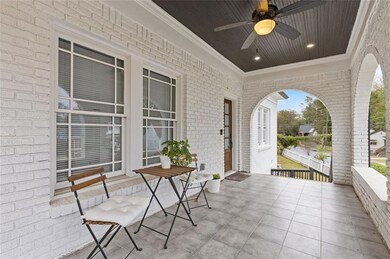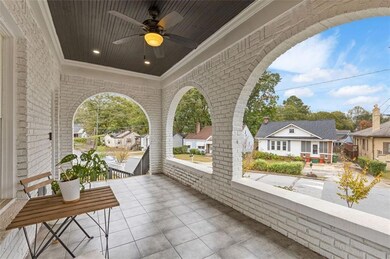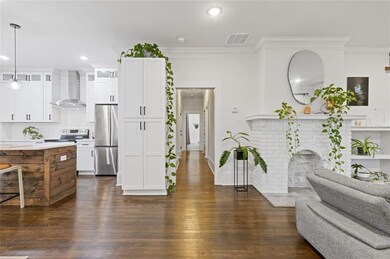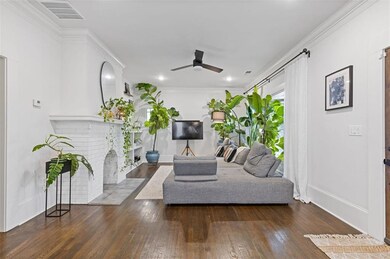1425 Oglethorpe Ave SW Atlanta, GA 30310
West End NeighborhoodEstimated payment $3,013/month
Highlights
- Open-Concept Dining Room
- Wood Flooring
- Covered Patio or Porch
- City View
- Stone Countertops
- White Kitchen Cabinets
About This Home
Property qualifies for a 10k grant from our preferred lender to approved buyers. This enchanting four-sided brick bungalow is a true jewel in one of Atlanta’s most vibrant and diverse West End neighborhoods. Lovingly restored, this West End treasure perfectly blends historic charm with modern flair. Walk up to the Spanish style porch with gorgeous brick archways and recessed lighting. Imagine having your morning coffee or evening wine in this elevated, charming space. Inside, you’ll find soaring 9'6" ceilings, 10” baseboards, an open-concept layout designed for entertaining, and refinished original hardwoods. The kitchen includes white stone counters and the white ceiling height cabinets are accented with a perfect island and bar seating. In the primary suite, discover the elegant coffered ceiling and a beautifully renovated spacious walk-in shower. The secondary bedrooms are spacious with natural light and character. The basement is covered in heavy duty vapor barriers and perfect for storage. It can also be finished with about 200 sf and 7' high ceilings. Nestled on a peaceful street, it’s just moments from the Atlanta Beltline’s Westside Trail and the Historic West End development. The area is a culinary and craft beverage hotspot that adds an extra layer of vibrancy to the West End lifestyle. Make this stunning gem yours and embrace not just a home, but a lifestyle. The West End Mall redevelopment is forecasted to be completed in 2028 with new shops and restaurants.
Home Details
Home Type
- Single Family
Est. Annual Taxes
- $4,601
Year Built
- Built in 1925
Lot Details
- 4,443 Sq Ft Lot
- Back Yard Fenced
- Landscaped
Home Design
- Bungalow
- Composition Roof
- Four Sided Brick Exterior Elevation
Interior Spaces
- 1,508 Sq Ft Home
- 1-Story Property
- Bookcases
- Coffered Ceiling
- Ceiling height of 9 feet on the main level
- Ceiling Fan
- Recessed Lighting
- Family Room with Fireplace
- Open-Concept Dining Room
- Wood Flooring
- City Views
- Basement
- Crawl Space
- Pull Down Stairs to Attic
- Fire and Smoke Detector
- Laundry in Hall
Kitchen
- Electric Oven
- Electric Range
- Range Hood
- Dishwasher
- Kitchen Island
- Stone Countertops
- White Kitchen Cabinets
Bedrooms and Bathrooms
- 3 Main Level Bedrooms
- 2 Full Bathrooms
- Dual Vanity Sinks in Primary Bathroom
- Shower Only
Parking
- Driveway
- On-Street Parking
Outdoor Features
- Covered Patio or Porch
Schools
- Tuskegee Airman Global Academy Elementary School
- Herman J. Russell West End Academy Middle School
- Booker T. Washington High School
Utilities
- Central Heating and Cooling System
- Cable TV Available
Community Details
- West End Subdivision
Listing and Financial Details
- Tax Lot 16
- Assessor Parcel Number 14 013900030119
Map
Home Values in the Area
Average Home Value in this Area
Tax History
| Year | Tax Paid | Tax Assessment Tax Assessment Total Assessment is a certain percentage of the fair market value that is determined by local assessors to be the total taxable value of land and additions on the property. | Land | Improvement |
|---|---|---|---|---|
| 2025 | $3,670 | $166,720 | $33,920 | $132,800 |
| 2023 | $6,901 | $166,680 | $33,920 | $132,760 |
| 2022 | $5,180 | $128,000 | $29,960 | $98,040 |
| 2021 | $1,778 | $43,880 | $16,680 | $27,200 |
| 2020 | $1,776 | $43,360 | $16,480 | $26,880 |
| 2019 | $486 | $42,600 | $16,200 | $26,400 |
| 2018 | $1,227 | $29,640 | $6,400 | $23,240 |
| 2017 | $409 | $9,480 | $2,960 | $6,520 |
| 2016 | $410 | $9,480 | $2,960 | $6,520 |
| 2015 | $883 | $9,480 | $2,960 | $6,520 |
| 2014 | $326 | $7,200 | $2,040 | $5,160 |
Property History
| Date | Event | Price | List to Sale | Price per Sq Ft | Prior Sale |
|---|---|---|---|---|---|
| 10/31/2025 10/31/25 | For Sale | $499,000 | +10.4% | $331 / Sq Ft | |
| 02/15/2022 02/15/22 | Sold | $452,000 | +2.0% | $300 / Sq Ft | View Prior Sale |
| 01/12/2022 01/12/22 | Price Changed | $443,000 | -6.3% | $294 / Sq Ft | |
| 01/07/2022 01/07/22 | For Sale | $473,000 | +47.8% | $314 / Sq Ft | |
| 07/08/2021 07/08/21 | Sold | $320,000 | -1.5% | $212 / Sq Ft | View Prior Sale |
| 06/24/2021 06/24/21 | Pending | -- | -- | -- | |
| 06/11/2021 06/11/21 | For Sale | $325,000 | -- | $216 / Sq Ft |
Purchase History
| Date | Type | Sale Price | Title Company |
|---|---|---|---|
| Warranty Deed | $452,000 | -- | |
| Warranty Deed | $320,000 | -- | |
| Quit Claim Deed | -- | -- | |
| Deed | $11,400 | -- | |
| Quit Claim Deed | -- | -- | |
| Deed | -- | -- | |
| Foreclosure Deed | $120,000 | -- | |
| Deed | $66,000 | -- | |
| Deed | $61,200 | -- |
Mortgage History
| Date | Status | Loan Amount | Loan Type |
|---|---|---|---|
| Previous Owner | $92,450 | Purchase Money Mortgage | |
| Previous Owner | $100,000 | New Conventional | |
| Previous Owner | $55,050 | New Conventional |
Source: First Multiple Listing Service (FMLS)
MLS Number: 7674374
APN: 14-0139-0003-011-9
- 690 Cascade Ave SW
- 718 Cascade Ave SW
- 1459 Allegheny St SW
- 728 Cascade Ave SW
- 721 Cascade Ave SW
- 1503 Westwood Ave SW
- 767 Rochelle Dr SW
- 1510 Olympian Way SW
- 1527 Olympian Way SW
- 1465 S Gordon St SW
- 1530 S Gordon St SW
- 1565 Olympian Way SW
- 1478 Beecher St SW
- 1454 Beecher St SW
- 1439 Westboro Dr SW
- 1594 Rogers Ave SW
- 1497 Rogers Ave SW
- 750 Cascade Place SW Unit 5
- 750 Cascade Place SW Unit 1
- 1540 Olympian Corner SW
- 1462 Lucile Ave SW
- 1250 Donnelly Ave SW
- 1370 Westboro Dr SW
- 1295 Donnelly Ave SW
- 874 Rochelle Dr SW
- 650 Holderness St SW Unit B
- 1623 Westwood Ave SW Unit A - Main House and B - Tiny Home
- 1623 Westwood Ave SW
- 1288 Lucile Ave SW Unit B
- 1528 SW Ralph David Abernathy Blvd
- 684 Grady Place SW
- 632 Grady Place SW
- 1639 Stokes Ave SW
- 1665 Beecher St SW
- 369 Enota Place SW
- 1536 Montreat Ave SW
