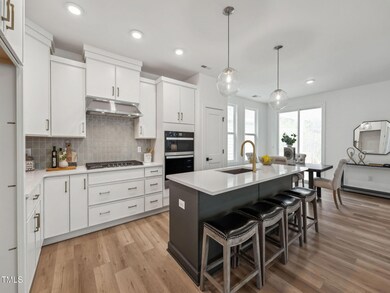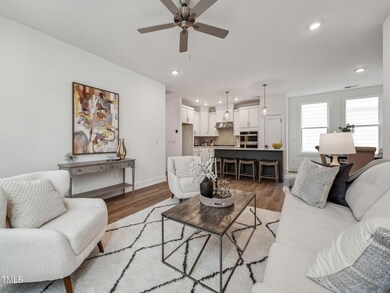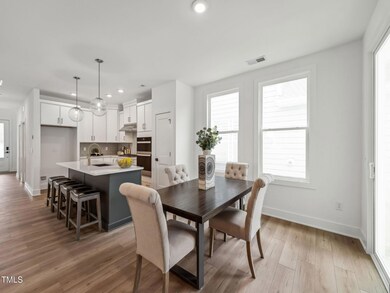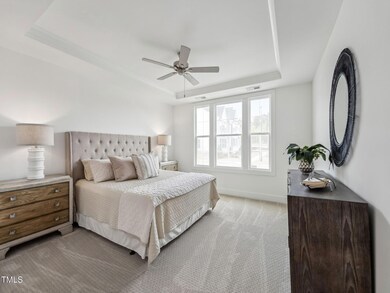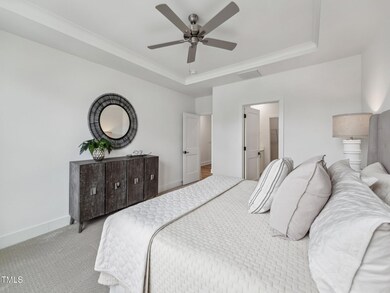1425 Patchings Ln Unit 259 Knightdale, NC 27545
Estimated payment $2,904/month
Highlights
- Community Cabanas
- Open Floorplan
- Main Floor Primary Bedroom
- New Construction
- Traditional Architecture
- Loft
About This Home
This bright and beautifully designed 4-bedroom, 3.5-bath home offers 2,435 square feet of thoughtfully planned living space in one of the area's most exciting new communities.
The open-concept layout is perfect for modern living, with natural light pouring into every corner of the main floor. The spacious kitchen flows seamlessly into the dining and living areas, making entertaining effortless.
The first-floor owner's suite provides the convenience of main-level living, featuring a spa-like bath and generous walk-in closet. Upstairs, you'll find three additional bedrooms, including one with a private en-suite - ideal for guests or a second owner's suite. Enjoy the peaceful privacy of a tree preserve backdrop, giving you the serenity of nature right in your backyard.A two-car garage, ample storage, and upscale finishes throughout make this home as functional as it is stylish. Forestville Village offers the perfect blend of location and lifestyle - all just minutes from shopping, dining, and 2 of the schools are walkable from your new home!
Home Details
Home Type
- Single Family
Year Built
- Built in 2024 | New Construction
Lot Details
- 4,180 Sq Ft Lot
HOA Fees
- $91 Monthly HOA Fees
Parking
- 2 Car Attached Garage
- Private Driveway
Home Design
- Traditional Architecture
- Brick Veneer
- Raised Foundation
- Block Foundation
- Frame Construction
- Architectural Shingle Roof
Interior Spaces
- 2,435 Sq Ft Home
- 2-Story Property
- Open Floorplan
- Entrance Foyer
- Family Room
- Dining Room
- Loft
- Pull Down Stairs to Attic
Kitchen
- Oven
- Gas Cooktop
- Microwave
- Dishwasher
- Kitchen Island
- Quartz Countertops
- Disposal
Flooring
- Carpet
- Ceramic Tile
- Luxury Vinyl Tile
Bedrooms and Bathrooms
- 4 Bedrooms
- Primary Bedroom on Main
- Walk-In Closet
- Primary bathroom on main floor
- Double Vanity
- Bathtub with Shower
- Walk-in Shower
Laundry
- Laundry Room
- Laundry on upper level
Schools
- Forestville Road Elementary School
- Neuse River Middle School
- Knightdale High School
Utilities
- Cooling System Powered By Gas
- Forced Air Heating and Cooling System
- Heating System Uses Natural Gas
- Vented Exhaust Fan
- Electric Water Heater
Listing and Financial Details
- Home warranty included in the sale of the property
Community Details
Overview
- Association fees include ground maintenance, storm water maintenance
- Community Association Management Services Association, Phone Number (919) 856-1844
- Built by Toll Brothers
- Forestville Village Subdivision, Barlow Traditional Floorplan
- Maintained Community
- Community Parking
Amenities
- Picnic Area
Recreation
- Community Playground
- Community Cabanas
- Community Pool
- Park
Map
Home Values in the Area
Average Home Value in this Area
Property History
| Date | Event | Price | List to Sale | Price per Sq Ft |
|---|---|---|---|---|
| 10/24/2025 10/24/25 | Pending | -- | -- | -- |
| 09/16/2025 09/16/25 | Price Changed | $449,000 | -5.3% | $184 / Sq Ft |
| 07/07/2025 07/07/25 | Price Changed | $474,000 | -5.2% | $195 / Sq Ft |
| 06/04/2025 06/04/25 | Price Changed | $499,900 | -7.4% | $205 / Sq Ft |
| 04/16/2025 04/16/25 | Price Changed | $539,900 | -5.3% | $222 / Sq Ft |
| 11/26/2024 11/26/24 | Price Changed | $569,900 | -3.6% | $234 / Sq Ft |
| 11/06/2024 11/06/24 | For Sale | $590,900 | -- | $243 / Sq Ft |
Source: Doorify MLS
MLS Number: 10062019
- 816 Barlow Dr Unit 255
- 812 Barlow Dr
- 812 Barlow Dr Unit 253
- 1444 Patchings Ln Unit 246
- 810 Barlow Dr Unit 252
- Wilder Plan at Forestville Village - Cypress Collection
- Barlow Plan at Forestville Village - Hemlock Collection
- Hurston Plan at Forestville Village - Hemlock Collection
- Riverport Plan at Forestville Village - Cypress Collection
- Rockbridge Plan at Forestville Village - Cypress Collection
- Voyager Elite Plan at Forestville Village - Cypress Collection
- Windmere Plan at Forestville Village - Cypress Collection
- Sallinger Plan at Forestville Village - Hemlock Collection
- 917 Parkfront Dr Unit 228
- Nadine Plan at Forestville Village - Hemlock Collection
- 917 Parkfront Dr
- Voyager Plan at Forestville Village - Cypress Collection
- 1001 Broadbridge Ln Unit 227
- 915 Parkfront Dr Unit 229
- 1413 Patchings Ln

