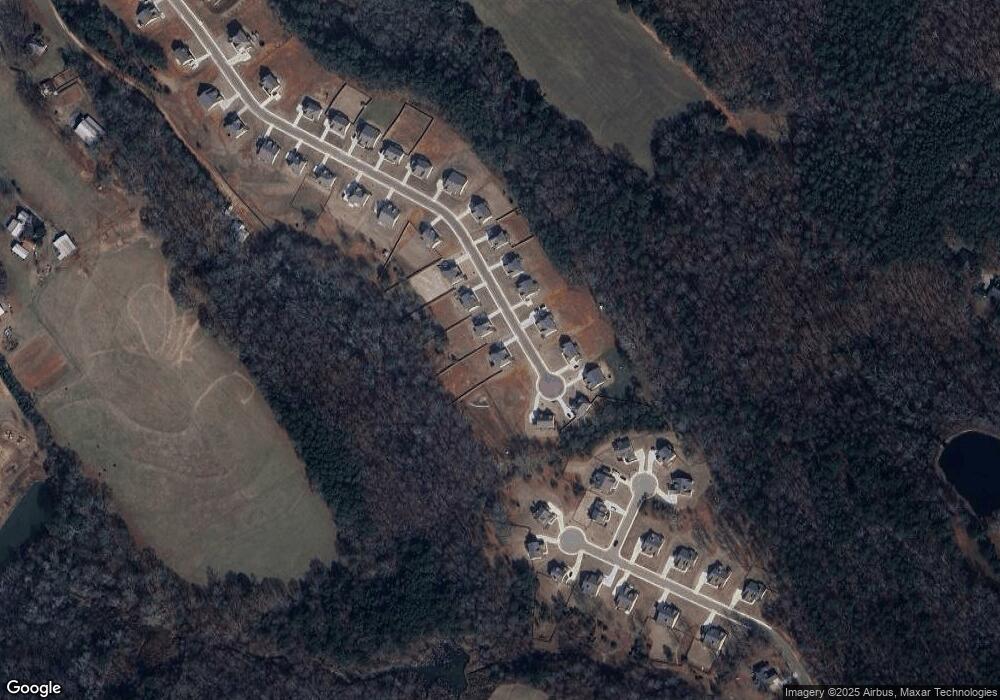1425 Pine View Trail Between, GA 30656
5
Beds
4
Baths
3,111
Sq Ft
0.67
Acres
About This Home
This home is located at 1425 Pine View Trail, Between, GA 30656. 1425 Pine View Trail is a home with nearby schools including Bethlehem Elementary School, Haymon-Morris Middle School, and Apalachee High School.
Create a Home Valuation Report for This Property
The Home Valuation Report is an in-depth analysis detailing your home's value as well as a comparison with similar homes in the area
Home Values in the Area
Average Home Value in this Area
Map
Nearby Homes
- 1408 Wyndham Way
- 82 McElhannon Rd SE
- 1224 Dylan Way
- 534 Walton Dr
- 127 Tanners Bridge Rd
- 396 Tanners Bridge Rd
- 400 Tanners Bridge Rd
- 463 Tanners Bridge Rd Unit 2
- 1050 Bethlehem Church Rd
- 812 Christmas Ave
- 1217 Cabin Bridge Rd
- 222 Lynn Rd
- 784 Manger Ave
- 0 Manger Ave E Unit 20154677
- 0 Manger Ave E Unit 20127001
- 53 Rowlett Place
- 54 Rowlett Place
- 73 Rowlett Place
- 1224 Dale Dr
- 2470 Shoal Creek Rd
- 1451 Pine View Trail
- 1405 Pine View Trail
- 1356 Pine View Trail
- 1378 Pine View Trail
- 1340 Pine View Trail
- 1396 Pine View Trail
- 1450 Pine View Trail
- 1442 Pine View Trail
- 1255 Pine View Trail
- 1235 Pine View Trail
- 1425 Pine View Trail
- 1378 Pine View Trail
- 1387 Pine View Trail
- 1405 Pine View Trail
- 1356 Pine View Trail
- 1340 Pine View Trail
- 1322 Pine View Trail
- 1302 Pine View Trail
- 1280 Pine View Trail
- 1255 Pine View Trail
