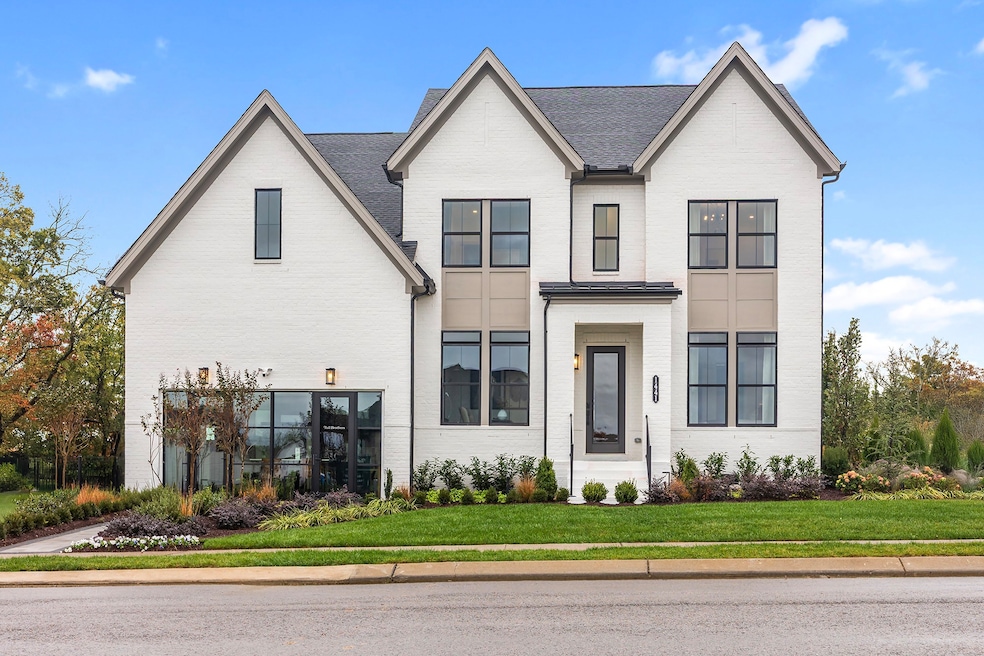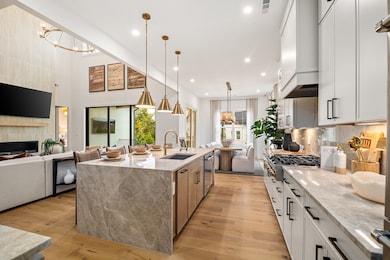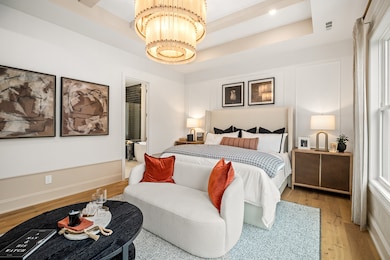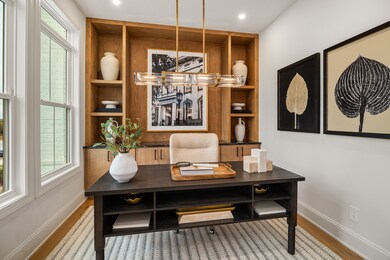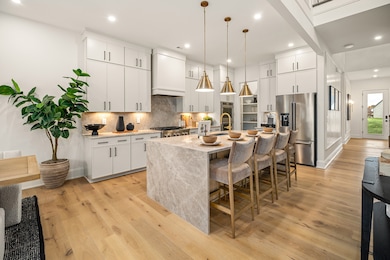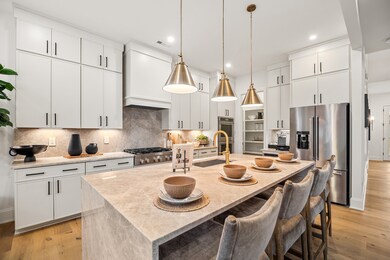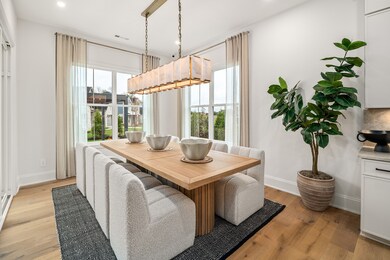1425 Round Hill Ln Spring Hill, TN 37174
Estimated payment $5,621/month
Highlights
- Open Floorplan
- Deck
- Traditional Architecture
- Allendale Elementary School Rated A
- Private Lot
- Wood Flooring
About This Home
True elegance can only come from America's Luxury Homebuilder. Toll Brothers would like to welcome you to come explore our beautiful homes tucked away in the August Park community here in Spring Hill. THIS IS A BUILD TO ORDER, CHOOSE YOUR PLAN, HOMESITE AND FINISHES! This peaceful subdivision offers you the sense of community you're seeking, with the accessibility to conveniences and top rated Williamson County Schools, all while being just a short drive from Downtown Franklin, the Cool Springs Shopping Area or even up to Music City! This gorgeous Harpeth plan (also our stunning model home!) provides you with room for working and entertaining, while keeping your private space tucked away. Well appointed FINISHES CHOSEN BY YOU for your beautiful new home that include a variety of quartz or granite countertops in the kitchen and bathrooms, engineered hardwoods throughout your main living and common areas upstairs and carpet in your bedrooms (but YOU get to decide what goes where!). Natural light abounds in this airy home between the abundance of windows and the 10ft first story and 9ft second story ceilings on each floor. Boasting a primary suite, a guest suite and an office downstairs plus 3 additional bedrooms, a loft area and a media room upstairs, everyone in your home will have all the space they need! And let's not forget to mention the soaring 2 story ceiling in your great room on this plan! 2 Car Garage Standard, 3rd Car Garage Optional, per homesite! This is just 1 of 5 elegant and functional plans Toll Brothers has available to build here in August Park, so come see us to get it started today! Price shown is base price; lot premium, structural and design choices additional. Ask about our current incentives for Quick Move In and Build To Order Homes! All information deemed accurate; buyers to verify. Photos and/or renderings are for representational purposes and floorplans may vary in elevation and size.
Listing Agent
Toll Brothers Real Estate, Inc Brokerage Phone: 3017852389 License #339076 Listed on: 11/01/2025

Home Details
Home Type
- Single Family
Est. Annual Taxes
- $4,800
Year Built
- 2026
Lot Details
- 0.28 Acre Lot
- Private Lot
HOA Fees
- $83 Monthly HOA Fees
Parking
- 2 Car Attached Garage
- Front Facing Garage
- Garage Door Opener
Home Design
- Traditional Architecture
- Brick Exterior Construction
- Asphalt Roof
Interior Spaces
- 3,626 Sq Ft Home
- Property has 2 Levels
- Open Floorplan
- High Ceiling
- Gas Fireplace
- Entrance Foyer
- Great Room
- Separate Formal Living Room
- Interior Storage Closet
- Washer and Electric Dryer Hookup
- Crawl Space
Kitchen
- Built-In Electric Oven
- Cooktop
- Microwave
- Dishwasher
- Stainless Steel Appliances
- Kitchen Island
- Disposal
Flooring
- Wood
- Carpet
- Tile
Bedrooms and Bathrooms
- 5 Bedrooms | 2 Main Level Bedrooms
- Walk-In Closet
- Double Vanity
Home Security
- Smart Thermostat
- Fire and Smoke Detector
Eco-Friendly Details
- Energy-Efficient Thermostat
Outdoor Features
- Deck
- Covered Patio or Porch
Schools
- Allendale Elementary School
- Spring Station Middle School
- Summit High School
Utilities
- Central Air
- Heating System Uses Natural Gas
- Underground Utilities
- High Speed Internet
- Cable TV Available
Listing and Financial Details
- Tax Lot 110
Community Details
Overview
- Association fees include ground maintenance, recreation facilities, trash
- August Park Subdivision
Recreation
- Community Pool
Map
Home Values in the Area
Average Home Value in this Area
Tax History
| Year | Tax Paid | Tax Assessment Tax Assessment Total Assessment is a certain percentage of the fair market value that is determined by local assessors to be the total taxable value of land and additions on the property. | Land | Improvement |
|---|---|---|---|---|
| 2025 | $222 | $62,500 | $62,500 | -- |
| 2024 | $222 | $30,000 | $30,000 | -- |
| 2023 | $222 | $30,000 | $30,000 | $0 |
Property History
| Date | Event | Price | List to Sale | Price per Sq Ft |
|---|---|---|---|---|
| 11/01/2025 11/01/25 | For Sale | $974,995 | -- | $269 / Sq Ft |
Purchase History
| Date | Type | Sale Price | Title Company |
|---|---|---|---|
| Special Warranty Deed | $4,750,000 | None Listed On Document | |
| Special Warranty Deed | $4,750,000 | None Listed On Document |
Source: Realtracs
MLS Number: 3037916
APN: 166A-Q-031.00-000
- 1958 Harmony Rd
- 1956 Harmony Rd
- Caney Plan at August Park
- McCutcheon Plan at August Park
- Harpeth Plan at August Park
- Tanyard Plan at August Park
- Kinnard Plan at August Park
- 135 Harmony Rd
- 1433 Round Hill Ln
- 4019 Fremantle Cir
- 5955 Hunt Valley Dr
- 5957 Hunt Valley Dr
- 5951 Hunt Valley Dr
- 5959 Hunt Valley Dr
- 1952 Harmony Rd
- 5954 Hunt Valley Dr
- 5952 Hunt Valley Dr
- 5956 Hunt Valley Dr
- 144 Harmony Rd
- 1939 Harmony Rd
- 6091 Kidman Ln
- 2951 Stewart Campbell Pointe
- 2651 Hansford Dr
- 2042 Keene Cir
- 704 Conifer Dr
- 828 Sugarbush Ln
- 2022 Keene Cir
- 1506 Bunbury Dr
- 2845 Jessie Ct
- 2404 Adelaide Dr
- 2209 Ipswitch Dr
- 2825 Jason Ct
- 1024 Belcor Dr
- 2804 Kaye Dr
- 2785 Rutland Ct
- 2814 Sutherland Dr
- 2812 Sutherland Dr
- 2800 Sutherland Dr
- 459 Alcott Way
- 2686 Douglas Ln
