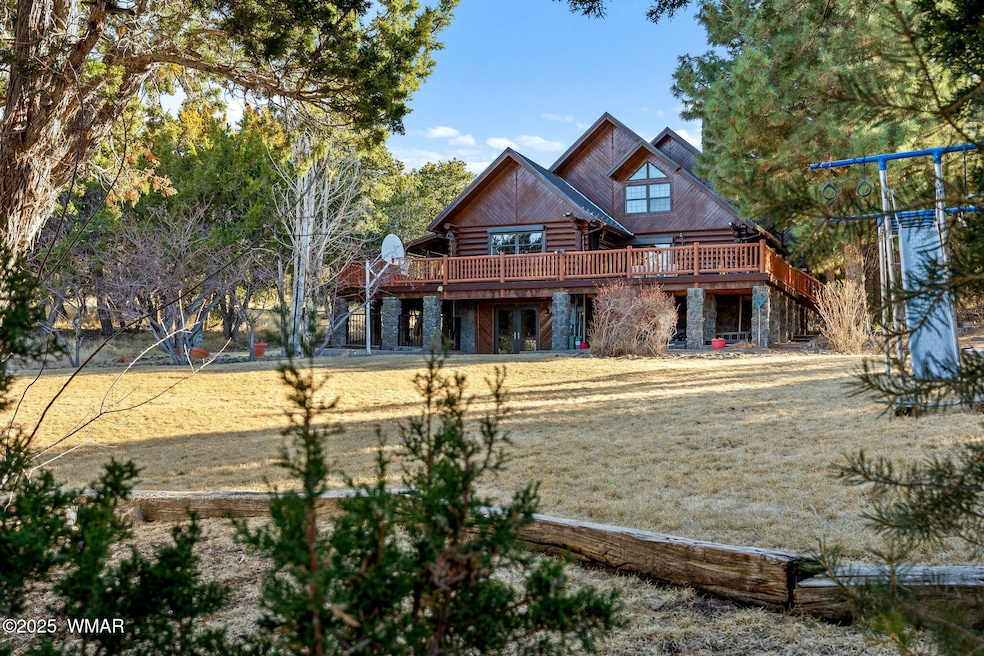Estimated payment $4,114/month
Highlights
- Barn or Stable
- Pine Trees
- Wood Flooring
- 3.32 Acre Lot
- Deck
- Secondary Bathroom Jetted Tub
About This Home
Nestled at the edge of town, this well maintained, rustic, log cabin strikes the perfect balance of seclusion & convenience. Just a short drive from town & a quick walkto National Forest land, it's an outdoor enthusiast's dream. Inside, high ceilings & a spacious layout provides room tospread out. The main floor's open living area seamlessly connects to the kitchen, dining, and an additional connecting study/den. The large primary suite offers a walk-out door to the deck, a luxurious jetted tub, & separate dual vanities. Upstairs, a cozy loft serves as a relaxing retreat, additional sleeping quarters, & easy access to attic storage. The basement features a generous living area w/wood stove, ideal for a mediaroom or home gym, plus a large walk-out storage area. Set on
Listing Agent
White Mountain Ponderosa Realty License #SA693723000 Listed on: 03/07/2025
Home Details
Home Type
- Single Family
Est. Annual Taxes
- $1,210
Year Built
- Built in 1986
Lot Details
- 3.32 Acre Lot
- South Facing Home
- Wire Fence
- Sprinkler System
- Pine Trees
- Property is zoned AR-43R
Home Design
- Log Cabin
- Stem Wall Foundation
- Pitched Roof
- Metal Roof
Interior Spaces
- 4,017 Sq Ft Home
- Central Vacuum
- Gas Fireplace
- Entrance Foyer
- Combination Dining and Living Room
- Den
- Utility Room
- Basement
Kitchen
- Double Oven
- Gas Range
- Microwave
- Disposal
Flooring
- Wood
- Carpet
- Tile
Bedrooms and Bathrooms
- 4 Bedrooms
- 4 Bathrooms
- Double Vanity
- Secondary Bathroom Jetted Tub
- Bathtub
- Shower Only
Laundry
- Dryer
- Washer
Outdoor Features
- Deck
Horse Facilities and Amenities
- Horses Allowed On Property
- Corral
- Barn or Stable
Utilities
- Forced Air Heating System
- Pellet Stove burns compressed wood to generate heat
- Heating System Uses Wood
- Heating System Powered By Leased Propane
- Separate Meters
- Electric Water Heater
- Water Softener
Community Details
- No Home Owners Association
Listing and Financial Details
- Assessor Parcel Number 104-30-019J
Map
Home Values in the Area
Average Home Value in this Area
Tax History
| Year | Tax Paid | Tax Assessment Tax Assessment Total Assessment is a certain percentage of the fair market value that is determined by local assessors to be the total taxable value of land and additions on the property. | Land | Improvement |
|---|---|---|---|---|
| 2026 | $1,210 | $26,517 | -- | -- |
| 2025 | $1,075 | $25,255 | -- | -- |
| 2024 | $1,075 | $24,052 | -- | -- |
| 2023 | $1,075 | $22,907 | $0 | $0 |
| 2022 | $1,058 | $21,817 | $0 | $0 |
| 2021 | $1,064 | $20,777 | $0 | $0 |
| 2019 | $981 | $22,205 | $0 | $0 |
| 2018 | $888 | $21,147 | $0 | $0 |
| 2017 | $946 | $19,181 | $0 | $0 |
| 2016 | $934 | $21,052 | $0 | $0 |
Property History
| Date | Event | Price | List to Sale | Price per Sq Ft |
|---|---|---|---|---|
| 01/16/2026 01/16/26 | For Sale | $779,000 | 0.0% | $194 / Sq Ft |
| 01/05/2026 01/05/26 | Pending | -- | -- | -- |
| 12/13/2025 12/13/25 | Price Changed | $779,000 | -1.1% | $194 / Sq Ft |
| 04/14/2025 04/14/25 | For Sale | $787,500 | 0.0% | $196 / Sq Ft |
| 03/29/2025 03/29/25 | Pending | -- | -- | -- |
| 03/07/2025 03/07/25 | For Sale | $787,500 | -- | $196 / Sq Ft |
Purchase History
| Date | Type | Sale Price | Title Company |
|---|---|---|---|
| Interfamily Deed Transfer | -- | None Available | |
| Warranty Deed | $672,500 | First American Title Insuran |
Mortgage History
| Date | Status | Loan Amount | Loan Type |
|---|---|---|---|
| Open | $417,000 | New Conventional |
Source: White Mountain Association of REALTORS®
MLS Number: 254854
APN: 104-30-019J
- 1156 W Lesueur Dr
- Lot 10 Spruce St
- 1172 Round Valley Dr
- 1285 S Spruce St
- Lot 11 Spruce St
- 1158 S Skycrest Dr
- 0 Sky Crest Dr Unit Lot 45 255492
- 00 S Marion Dr
- 1665 Valley Vista
- 334 W 10th St
- 1100 W 7th Ln
- 1086 S Crosby St
- 0 Skyline Dr
- 876 Marian Dr
- 1057 S Burk St
- 00 W Tbd 10th St
- 975 Water Canyon Rd
- - W Snowline Dr
- 1200 W 4th St
- 327 W 4th St
Ask me questions while you tour the home.







