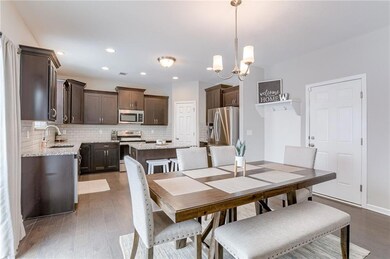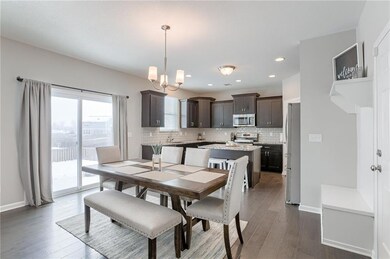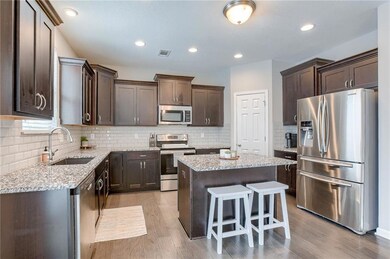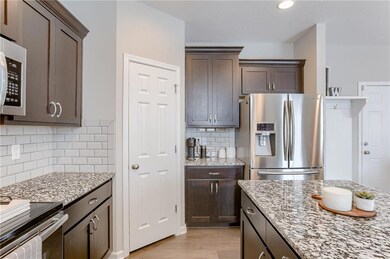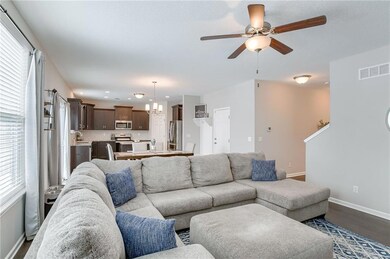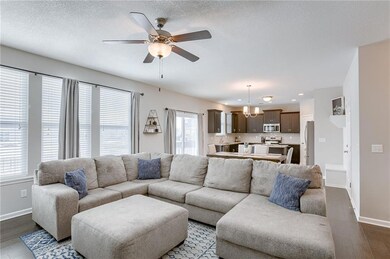
1425 SW Fairfax Rd Lee's Summit, MO 64083
Highlights
- Traditional Architecture
- Open to Family Room
- Walk-In Closet
- Community Pool
- 2 Car Attached Garage
- Laundry Room
About This Home
As of April 2024SELLERS JUST ADDED NEW CARPET TO THE ENTIRE UPSTAIRS!
No need to look any further!! This home is the one you have been dreaming about! This stylish home boasts quality craftmanship and attention to detail in every room. The open floor plan provides a light, airy feel throughout the home and is perfect for the times you want to entertain others. Overnight guests? Not a problem with 4 bedrooms and 2.5 bathrooms. The primary bedroom has a beautiful en suite bathroom with a huge walk in closet. You will love spending time by the fireplace in the cozy family room that sits right off the kitchen. The spacious walk in pantry provides lots of storage and the large center island make it easy to stage food while enjoying the playoff games! Access to the backyard is very convenient for the times your pets want to play or you simply want to sit outside and enjoy the weather. Your pets will love being able to run freely in the fenced backyard and you'll love all the fun barbeques you can host! This well-kept, gorgeous home with its convenient location is the one you've wanted to call your new home. Come see for yourself and schedule a showing today.
Last Agent to Sell the Property
BHG Kansas City Homes Brokerage Phone: 816-651-6688 License #2021035296 Listed on: 01/11/2024

Home Details
Home Type
- Single Family
Est. Annual Taxes
- $4,178
Year Built
- Built in 2018
Lot Details
- 8,494 Sq Ft Lot
- Wood Fence
- Level Lot
HOA Fees
- $54 Monthly HOA Fees
Parking
- 2 Car Attached Garage
- Inside Entrance
- Front Facing Garage
Home Design
- Traditional Architecture
- Composition Roof
- Vinyl Siding
Interior Spaces
- 2,098 Sq Ft Home
- 2-Story Property
- Ceiling Fan
- Gas Fireplace
- Entryway
- Family Room with Fireplace
- Carpet
- Basement Fills Entire Space Under The House
- Laundry Room
Kitchen
- Open to Family Room
- Eat-In Kitchen
- Built-In Electric Oven
- Dishwasher
- Kitchen Island
- Disposal
Bedrooms and Bathrooms
- 4 Bedrooms
- Walk-In Closet
Additional Features
- Playground
- Central Air
Listing and Financial Details
- Assessor Parcel Number 8900513
- $0 special tax assessment
Community Details
Overview
- Association fees include trash
- Kensington Farms Subdivision, Saddleback Floorplan
Recreation
- Community Pool
Ownership History
Purchase Details
Home Financials for this Owner
Home Financials are based on the most recent Mortgage that was taken out on this home.Purchase Details
Home Financials for this Owner
Home Financials are based on the most recent Mortgage that was taken out on this home.Purchase Details
Home Financials for this Owner
Home Financials are based on the most recent Mortgage that was taken out on this home.Purchase Details
Similar Homes in the area
Home Values in the Area
Average Home Value in this Area
Purchase History
| Date | Type | Sale Price | Title Company |
|---|---|---|---|
| Warranty Deed | -- | Secured Title Of Kansas City | |
| Warranty Deed | -- | Secured Title Of Kansas City | |
| Warranty Deed | -- | Continental Title Company | |
| Warranty Deed | -- | First United Title Agency Ll | |
| Special Warranty Deed | -- | None Available |
Mortgage History
| Date | Status | Loan Amount | Loan Type |
|---|---|---|---|
| Open | $350,000 | New Conventional | |
| Closed | $350,000 | New Conventional | |
| Previous Owner | $332,500 | New Conventional | |
| Previous Owner | $234,572 | New Conventional | |
| Previous Owner | $238,000 | Construction |
Property History
| Date | Event | Price | Change | Sq Ft Price |
|---|---|---|---|---|
| 04/02/2024 04/02/24 | Sold | -- | -- | -- |
| 02/23/2024 02/23/24 | Pending | -- | -- | -- |
| 02/22/2024 02/22/24 | For Sale | $395,000 | 0.0% | $188 / Sq Ft |
| 02/15/2024 02/15/24 | Off Market | -- | -- | -- |
| 01/19/2024 01/19/24 | For Sale | $395,000 | +20.5% | $188 / Sq Ft |
| 05/26/2021 05/26/21 | Sold | -- | -- | -- |
| 04/26/2021 04/26/21 | Pending | -- | -- | -- |
| 04/20/2021 04/20/21 | For Sale | $327,900 | +11.8% | $156 / Sq Ft |
| 07/06/2018 07/06/18 | Sold | -- | -- | -- |
| 03/28/2018 03/28/18 | Pending | -- | -- | -- |
| 03/28/2018 03/28/18 | For Sale | $293,215 | -- | $139 / Sq Ft |
Tax History Compared to Growth
Tax History
| Year | Tax Paid | Tax Assessment Tax Assessment Total Assessment is a certain percentage of the fair market value that is determined by local assessors to be the total taxable value of land and additions on the property. | Land | Improvement |
|---|---|---|---|---|
| 2024 | $4,192 | $52,310 | $4,720 | $47,590 |
| 2023 | $4,178 | $52,310 | $4,720 | $47,590 |
| 2022 | $3,878 | $46,700 | $4,720 | $41,980 |
| 2021 | $3,878 | $46,700 | $4,720 | $41,980 |
| 2020 | $3,739 | $43,730 | $4,720 | $39,010 |
| 2019 | $3,670 | $43,730 | $4,720 | $39,010 |
| 2018 | $2,000 | $240 | $240 | $0 |
| 2017 | $571 | $240 | $240 | $0 |
| 2016 | $571 | $240 | $240 | $0 |
| 2015 | $571 | $240 | $240 | $0 |
| 2014 | $571 | $240 | $240 | $0 |
| 2013 | -- | $240 | $240 | $0 |
Agents Affiliated with this Home
-
Elizabeth Manning
E
Seller's Agent in 2024
Elizabeth Manning
BHG Kansas City Homes
(816) 651-6688
46 Total Sales
-
Rob Matthews

Buyer's Agent in 2024
Rob Matthews
ReeceNichols - Leawood
(913) 999-4245
109 Total Sales
-
Suzanne Hinton

Seller's Agent in 2021
Suzanne Hinton
RE/MAX Premier Realty
(913) 652-0400
125 Total Sales
-
E
Buyer's Agent in 2021
Edie Waters Team - LeesSum
Keller Williams Platinum Prtnr
-
Liz Zimmerman

Seller's Agent in 2018
Liz Zimmerman
Weichert, Realtors Welch & Com
(913) 647-5700
530 Total Sales
-
Kevin Lau

Seller Co-Listing Agent in 2018
Kevin Lau
ReeceNichols - Overland Park
(816) 699-2882
78 Total Sales
Map
Source: Heartland MLS
MLS Number: 2468783
APN: 8900513
- 1423 SW Fairfax Rd
- 1813 SW Merryman Dr
- 4421 SW Grindstone Cir
- 1809 SW Hightown Dr
- 1320 SW Merryman Dr
- 4420 SW Grindstone Cir
- 1913 SW Hightown Dr
- 4510 SW Fenwick Rd
- 1904 SW Hightown Dr
- 1917 SW Hightown Dr
- 1315 SW Georgetown Dr
- 1933 SW Merryman Dr
- 1129 SW Cheshire Dr
- 4204 SW Stoney Brook Dr
- 1937 SW Hightown Dr
- 1532 SW Cross Creek Dr
- 1277 SW Nagona Ln
- 3929 SW Flintrock Dr
- 4828 SW Beckham Dr
- 1101 SW Cheshire Dr

