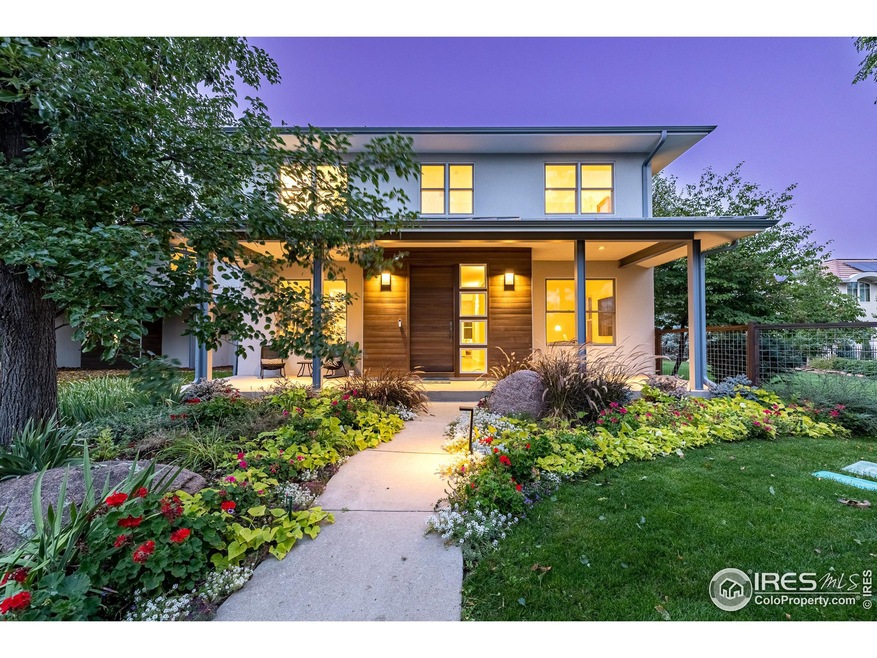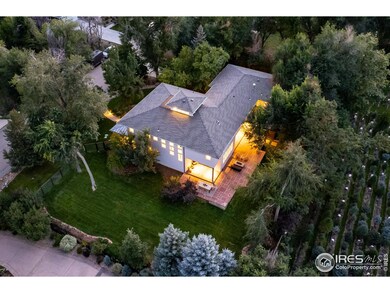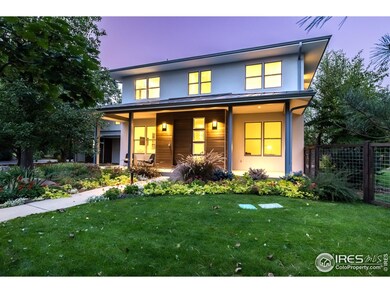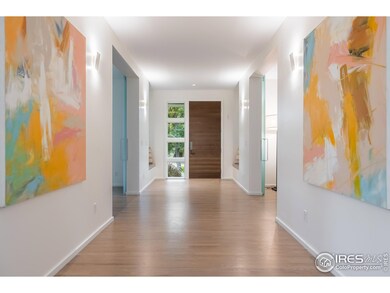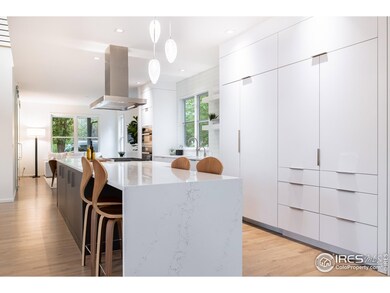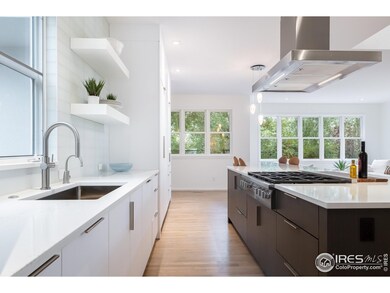
1425 Upland Ave Boulder, CO 80304
North Boulder NeighborhoodHighlights
- 0.44 Acre Lot
- Open Floorplan
- Wooded Lot
- Crest View Elementary School Rated A-
- Contemporary Architecture
- Cathedral Ceiling
About This Home
As of January 2023Exquisitely designed and exceptionally private, this stunning 4BD/4BA offers flawless contemporary style and an indoor-outdoor layout in desirable N Boulder, steps from Boulder's world-class outdoor spaces. No expense was spared in the property's meticulous renovation, resulting in a home priced well below its replacement cost. Inside the 4,517 SF showplace, attention to detail is evident in the Level 5-finished walls, refinished hardwood floors, poplar millwork, high-end fixtures & designer lighting. The flexible layout features well-placed sliding doors for concealing and revealing living spaces. A stately gallery invites you into a formal living room with a gourmet kitchen and great room ahead. The chef's kitchen impresses with custom cabinetry, quartz counters and Miele appliances. The surrounding great room provides open seating and dining areas wrapped in lush outdoor views and a wet bar. A home office, powder room, closet, rear stairs and mudroom add convenience to this entertaining level. Ascend the custom central staircase to discover a sun-splashed mezzanine and serene private quarters. The tranquil owner's suite boasts a walk-in closet and a palatial, five-fixture en suite bathroom. Two spacious and bright secondary bedrooms enjoy walk-in closets and a renovated Jack-and-Jill bathroom. An oversized rec room on this level is ideal as a game room or family room, while the adjacent secondary suite is perfect for guests or staff. A new laundry room completes the well-planned layout. The sprawling 19,166SF property welcomes al fresco entertaining on a covered paver patio overlooking rolling lawns and towering trees with plenty of room for a pool. A long driveway leads to the attached three-car garage. Extensive updates include new high-efficiency heat pumps, stucco and hemlock siding and a 30-year shingle roof. Close to phenomenal recreation, open space and trails with easy access to top-rated schools and wonderful dining and shopping, including Lucky's Market
Home Details
Home Type
- Single Family
Est. Annual Taxes
- $15,190
Year Built
- Built in 1999
Lot Details
- 0.44 Acre Lot
- Southern Exposure
- Fenced
- Level Lot
- Sprinkler System
- Wooded Lot
Parking
- 3 Car Attached Garage
- Heated Garage
Home Design
- Contemporary Architecture
- Wood Frame Construction
- Composition Roof
- Wood Siding
- Stucco
Interior Spaces
- 4,517 Sq Ft Home
- 2-Story Property
- Open Floorplan
- Cathedral Ceiling
- Double Pane Windows
- Family Room
- Dining Room
- Home Office
Kitchen
- Eat-In Kitchen
- Double Oven
- Gas Oven or Range
- Microwave
- Dishwasher
- Kitchen Island
- Disposal
Flooring
- Wood
- Carpet
Bedrooms and Bathrooms
- 4 Bedrooms
- Walk-In Closet
- Jack-and-Jill Bathroom
Laundry
- Laundry on upper level
- Dryer
- Washer
Eco-Friendly Details
- Energy-Efficient HVAC
- Energy-Efficient Thermostat
Outdoor Features
- Patio
Schools
- Crest View Elementary School
- Centennial Middle School
- Boulder High School
Utilities
- Forced Air Heating and Cooling System
- Radiant Heating System
Community Details
- No Home Owners Association
- Moores Subdivision
Listing and Financial Details
- Assessor Parcel Number R0144450
Ownership History
Purchase Details
Home Financials for this Owner
Home Financials are based on the most recent Mortgage that was taken out on this home.Purchase Details
Home Financials for this Owner
Home Financials are based on the most recent Mortgage that was taken out on this home.Purchase Details
Home Financials for this Owner
Home Financials are based on the most recent Mortgage that was taken out on this home.Purchase Details
Home Financials for this Owner
Home Financials are based on the most recent Mortgage that was taken out on this home.Purchase Details
Home Financials for this Owner
Home Financials are based on the most recent Mortgage that was taken out on this home.Purchase Details
Home Financials for this Owner
Home Financials are based on the most recent Mortgage that was taken out on this home.Similar Homes in Boulder, CO
Home Values in the Area
Average Home Value in this Area
Purchase History
| Date | Type | Sale Price | Title Company |
|---|---|---|---|
| Warranty Deed | $3,600,000 | Land Title Guarantee | |
| Warranty Deed | $1,750,000 | 8Z Title | |
| Interfamily Deed Transfer | -- | None Available | |
| Warranty Deed | $1,350,000 | Land Title Guarantee Company | |
| Warranty Deed | $998,500 | -- | |
| Quit Claim Deed | -- | -- |
Mortgage History
| Date | Status | Loan Amount | Loan Type |
|---|---|---|---|
| Previous Owner | $1,225,000 | Credit Line Revolving | |
| Previous Owner | $362,000 | New Conventional | |
| Previous Owner | $375,000 | New Conventional | |
| Previous Owner | $350,000 | Fannie Mae Freddie Mac | |
| Previous Owner | $1,000,000 | Fannie Mae Freddie Mac | |
| Previous Owner | $192,000 | Credit Line Revolving | |
| Previous Owner | $200,000 | Credit Line Revolving | |
| Previous Owner | $689,200 | Unknown | |
| Previous Owner | $702,000 | Unknown | |
| Previous Owner | $700,000 | No Value Available | |
| Previous Owner | $370,000 | Construction |
Property History
| Date | Event | Price | Change | Sq Ft Price |
|---|---|---|---|---|
| 01/20/2023 01/20/23 | Sold | $3,600,000 | -7.6% | $797 / Sq Ft |
| 10/12/2022 10/12/22 | For Sale | $3,895,000 | +122.6% | $862 / Sq Ft |
| 06/28/2021 06/28/21 | Off Market | $1,750,000 | -- | -- |
| 03/29/2021 03/29/21 | Sold | $1,750,000 | 0.0% | $387 / Sq Ft |
| 01/01/2021 01/01/21 | Off Market | $1,750,000 | -- | -- |
| 10/18/2020 10/18/20 | Pending | -- | -- | -- |
| 09/30/2020 09/30/20 | Price Changed | $1,775,000 | -4.8% | $393 / Sq Ft |
| 08/06/2020 08/06/20 | For Sale | $1,865,000 | +6.6% | $412 / Sq Ft |
| 07/15/2020 07/15/20 | Off Market | $1,750,000 | -- | -- |
| 07/03/2020 07/03/20 | For Sale | $1,975,000 | -- | $437 / Sq Ft |
Tax History Compared to Growth
Tax History
| Year | Tax Paid | Tax Assessment Tax Assessment Total Assessment is a certain percentage of the fair market value that is determined by local assessors to be the total taxable value of land and additions on the property. | Land | Improvement |
|---|---|---|---|---|
| 2025 | $18,116 | $188,113 | $74,044 | $114,069 |
| 2024 | $18,116 | $188,113 | $74,044 | $114,069 |
| 2023 | $17,876 | $206,132 | $75,375 | $134,442 |
| 2022 | $15,926 | $170,692 | $61,111 | $109,581 |
| 2021 | $15,190 | $175,604 | $62,870 | $112,734 |
| 2020 | $12,786 | $146,890 | $58,773 | $88,117 |
| 2019 | $12,590 | $146,890 | $58,773 | $88,117 |
| 2018 | $16,217 | $187,042 | $74,808 | $112,234 |
| 2017 | $15,709 | $206,784 | $82,704 | $124,080 |
| 2016 | $13,662 | $157,823 | $63,123 | $94,700 |
| 2015 | $12,937 | $119,487 | $53,889 | $65,598 |
| 2014 | $10,047 | $119,487 | $53,889 | $65,598 |
Agents Affiliated with this Home
-
Patrick Brown

Seller's Agent in 2023
Patrick Brown
Compass - Boulder
(303) 819-2374
11 in this area
144 Total Sales
-
Patrick Dolan

Buyer's Agent in 2023
Patrick Dolan
RE/MAX
(303) 441-5642
13 in this area
329 Total Sales
-
Jane O'Herron

Seller's Agent in 2021
Jane O'Herron
Compass - Boulder
(720) 460-6221
4 in this area
19 Total Sales
-
Angela Moss

Buyer's Agent in 2021
Angela Moss
8z Real Estate
(303) 775-5295
10 in this area
73 Total Sales
Map
Source: IRES MLS
MLS Number: 976669
APN: 1463182-02-023
- Mesa Plan at Violla
- Flatiron Plan at Violla
- Bobolink Plan at Violla
- Chautauqua Plan at Violla
- Betasso Plan at Violla
- Sanitas Plan at Violla
- Eldorado Plan at Violla
- 1170 Violet Ave
- 1160 Violet Ave
- 4215 Broadway St
- 1150 Violet Ave
- 1140 Violet Ave
- 1130 Violet Ave
- 1120 Violet Ave
- 1560 Sumac Ave
- 4522 13th St Unit 6A
- 4525 13th St Unit D
- 990 Utica Cir
- 913 Utica Ave
- 4555 13th St Unit 2-C
