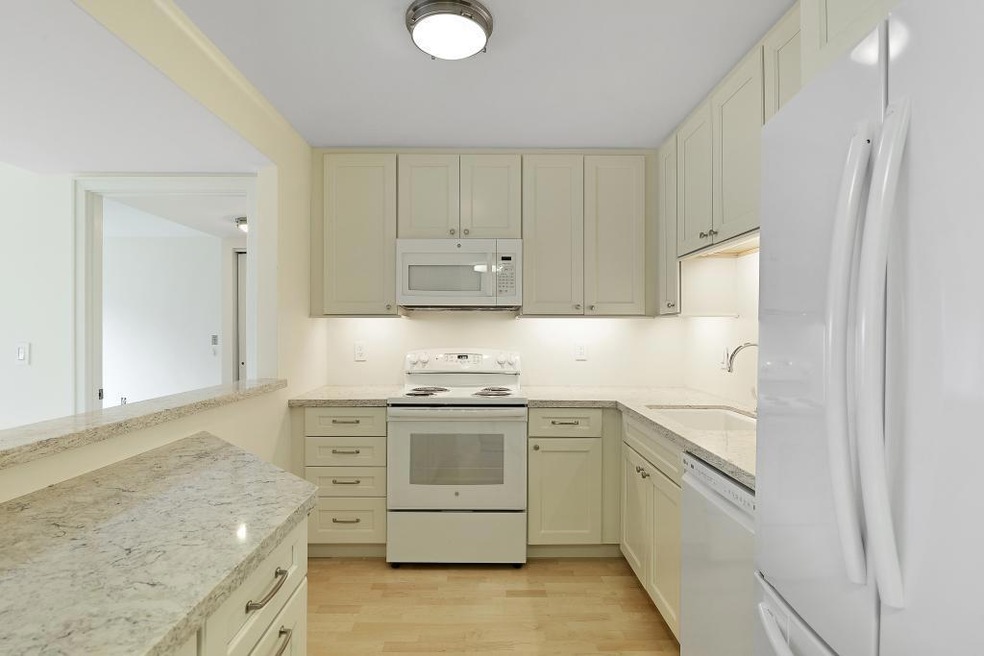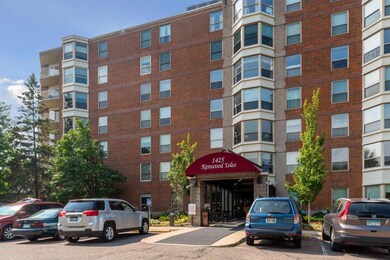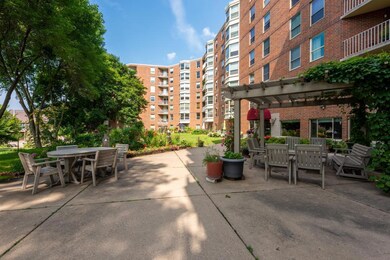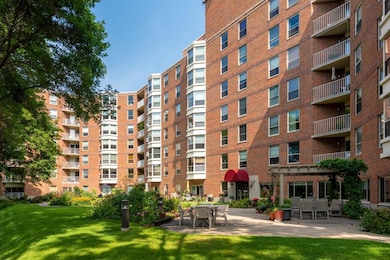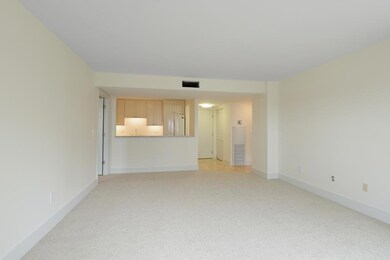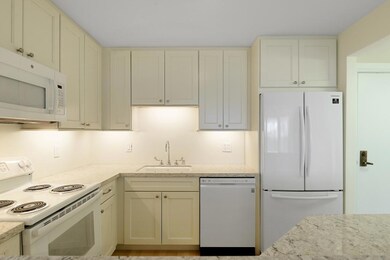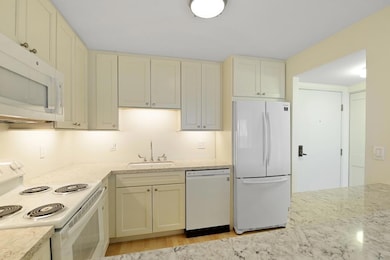Kenwood Isles 1425 W 28th St Unit 108 Minneapolis, MN 55408
East Isles NeighborhoodHighlights
- No HOA
- Elevator
- Living Room
- Den
- Patio
- Central Air
About This Home
Exceptional 55+ living at Kenwood Isles, a close-knit community in the heart of Uptown! Just steps from shops, restaurants, lakes, and scenic trails, this bright and spacious two-bedroom, two-bath condo offers a heated garage space and sun-filled rooms. Recent updates include new carpet, maple flooring, fresh paint, quartz counters, windows, dishwasher, and appliances, plus convenient in-unit laundry. Community amenities feature security, a communal garden, library, hobby and game rooms, party and meeting spaces, beautifully manicured outdoor areas, a car wash station, two guest suites, meal delivery options (optional weekday meal plans available), dining room, and private access to Alina Health Clinic. Rent is $2,495 and includes gas/heat, basic cable, and trash services. Resident pays for electric. Sorry, no pets and no smoking. Available immediately!
Condo Details
Home Type
- Condominium
Est. Annual Taxes
- $2,736
Year Built
- Built in 1986
Parking
- 1 Car Garage
- Heated Garage
- Assigned Parking
Interior Spaces
- 1,400 Sq Ft Home
- 2-Story Property
- Family Room
- Living Room
- Dining Room
- Den
- Basement
Kitchen
- Range<<rangeHoodToken>>
- <<microwave>>
- Dishwasher
Bedrooms and Bathrooms
- 2 Bedrooms
Laundry
- Dryer
- Washer
Outdoor Features
- Patio
Utilities
- Central Air
- Hot Water Heating System
Listing and Financial Details
- Property Available on 7/7/25
- The owner pays for cable TV, heat, trash collection
Community Details
Overview
- No Home Owners Association
- High-Rise Condominium
- Car Wash Area
Amenities
- Elevator
Map
About Kenwood Isles
Source: NorthstarMLS
MLS Number: 6750362
APN: 33-029-24-34-0157
- 1425 W 28th St Unit 409
- 1425 W 28th St Unit 201
- 1425 W 28th St Unit 510
- 1425 W 28th St Unit 519
- 1425 W 28th St Unit 407
- 1425 W 28th St Unit 406
- 1425 W 28th St Unit 421
- 2726 Humboldt Ave S Unit B
- 2723 Hennepin Ave
- 2706 Humboldt Ave S Unit 101
- 2739 Girard Ave S Unit 303
- 2637 Girard Ave S
- 2707 Fremont Ave S
- 2738 Emerson Ave S
- 2683 E Lake of the Isles Pkwy
- 2895 James Ave S Unit 2
- 2606 Humboldt Ave S Unit 3
- 2606 Humboldt Ave S Unit 6
- 2742 Dupont Ave S
- 2885 Knox Ave S Unit 803
- 1425 W 28th St Unit 620
- 2725 Humboldt Ave S
- 2800 Girard Ave S
- 2851 Hennepin Ave
- 2826 Girard Ave S
- 2706 Humboldt Ave S Unit 104
- 2817 Girard Ave S
- 2739 Girard Ave S
- 2871 Humboldt Ave S
- 1325 W 27th St
- 2838 Fremont Ave S
- 2876 Humboldt Ave S
- 2744 Fremont Ave S Unit 1
- 2703 Girard Ave S
- 2641 Hennepin Ave
- 1320 W Lake St
- 2720 Emerson Ave S Unit One Bedroom
- 2720 Emerson Ave S Unit uppr
- 2900 Irving Ave S
- 1455 W Lake St
