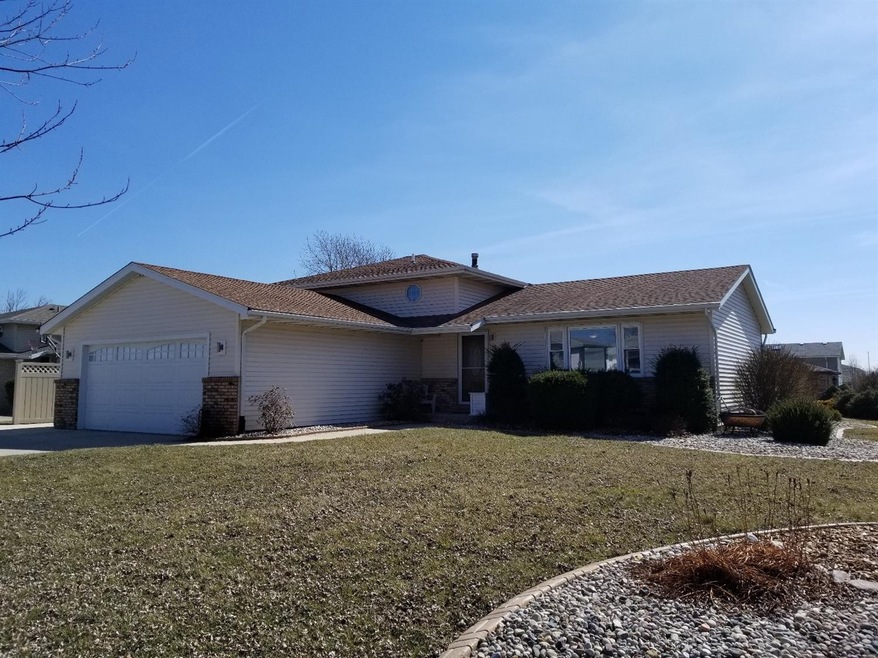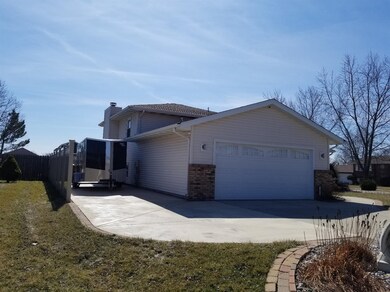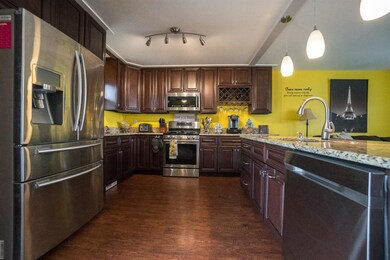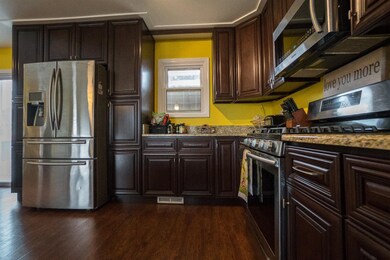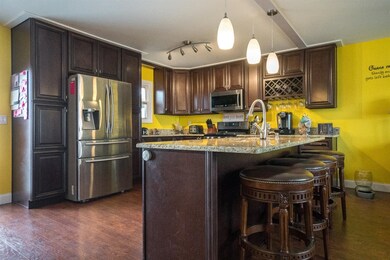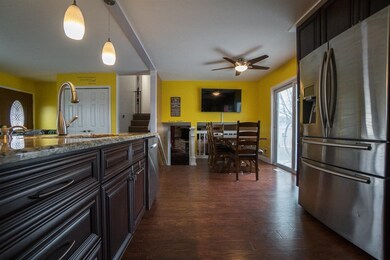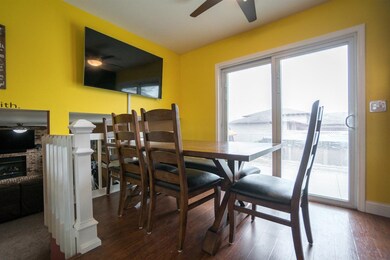
1425 W 97th Place Crown Point, IN 46307
Highlights
- Recreation Room
- Country Kitchen
- Cooling Available
- 1 Fireplace
- 2 Car Attached Garage
- Living Room
About This Home
As of April 2018Indian Ridge Subdivision presents this beautiful 4 bed, 1.75 bath Tri level on a corner lot. Step inside and be greeted with an open concept living room & kitchen. Kitchen features new cabinetry, granite, all high end stainless steel appliances. Home is equipped with high tech WiFi enabled thermostats, cameras & smoke alarms on the NEST BRAND mobile app. New concrete patio with possible hot tub & gazebo, new 21' heated swimming pool (and all equipment), new shed with garage door, loft & electric all within a vinyl privacy fenced yard. 3rd car 50' long cement driveway for your extra vehicle needs. Finished garage which includes drop down staircase, epoxy floor, new insulated garage door & opener, gas heater. Newer washer & dryer can also stay. Electric has been updated to 200 amp service & all outlets updated. Every closet has organizers. Newer furnace, water heater & AC 2015/2016. 12' blown in insulation in the attic. Gorgeous fireplace in family room. Too much to actually list
Home Details
Home Type
- Single Family
Est. Annual Taxes
- $1,743
Year Built
- Built in 1989
Lot Details
- 0.27 Acre Lot
- Lot Dimensions are 90x130
- Fenced
Parking
- 2 Car Attached Garage
- Garage Door Opener
Home Design
- Tri-Level Property
- Brick Exterior Construction
- Vinyl Siding
Interior Spaces
- 1,776 Sq Ft Home
- 1 Fireplace
- Living Room
- Recreation Room
Kitchen
- Country Kitchen
- Portable Gas Range
- Microwave
- Portable Dishwasher
- Disposal
Bedrooms and Bathrooms
- 4 Bedrooms
Laundry
- Dryer
- Washer
Outdoor Features
- Storage Shed
Utilities
- Cooling Available
- Forced Air Heating System
- Heating System Uses Natural Gas
Community Details
- Indian Ridge Add 04 Subdivision
- Net Lease
Listing and Financial Details
- Assessor Parcel Number 451233333001000029
Ownership History
Purchase Details
Home Financials for this Owner
Home Financials are based on the most recent Mortgage that was taken out on this home.Purchase Details
Home Financials for this Owner
Home Financials are based on the most recent Mortgage that was taken out on this home.Map
Similar Homes in Crown Point, IN
Home Values in the Area
Average Home Value in this Area
Purchase History
| Date | Type | Sale Price | Title Company |
|---|---|---|---|
| Warranty Deed | -- | Meridian Title Corp | |
| Warranty Deed | -- | Chicago Title Co Llc |
Mortgage History
| Date | Status | Loan Amount | Loan Type |
|---|---|---|---|
| Open | $260,480 | FHA | |
| Closed | $222,976 | New Conventional | |
| Closed | $222,976 | New Conventional | |
| Closed | $225,834 | FHA | |
| Previous Owner | $163,516 | FHA | |
| Previous Owner | $163,975 | FHA | |
| Previous Owner | $80,000 | Unknown | |
| Previous Owner | $30,000 | Credit Line Revolving | |
| Previous Owner | $30,000 | Credit Line Revolving | |
| Previous Owner | $10,000 | Credit Line Revolving |
Property History
| Date | Event | Price | Change | Sq Ft Price |
|---|---|---|---|---|
| 04/27/2018 04/27/18 | Sold | $230,000 | 0.0% | $130 / Sq Ft |
| 03/24/2018 03/24/18 | Pending | -- | -- | -- |
| 03/19/2018 03/19/18 | For Sale | $230,000 | +37.7% | $130 / Sq Ft |
| 04/23/2015 04/23/15 | Sold | $167,000 | 0.0% | $94 / Sq Ft |
| 03/13/2015 03/13/15 | Pending | -- | -- | -- |
| 12/31/2014 12/31/14 | For Sale | $167,000 | -- | $94 / Sq Ft |
Tax History
| Year | Tax Paid | Tax Assessment Tax Assessment Total Assessment is a certain percentage of the fair market value that is determined by local assessors to be the total taxable value of land and additions on the property. | Land | Improvement |
|---|---|---|---|---|
| 2024 | $7,398 | $298,200 | $53,800 | $244,400 |
| 2023 | $2,696 | $298,800 | $52,200 | $246,600 |
| 2022 | $2,696 | $266,900 | $44,600 | $222,300 |
| 2021 | $2,378 | $235,900 | $42,500 | $193,400 |
| 2020 | $2,259 | $223,900 | $39,800 | $184,100 |
| 2019 | $2,255 | $218,900 | $38,600 | $180,300 |
| 2018 | $2,418 | $212,100 | $38,600 | $173,500 |
| 2017 | $1,905 | $173,200 | $38,600 | $134,600 |
| 2016 | $1,743 | $168,300 | $37,100 | $131,200 |
| 2014 | $1,703 | $168,000 | $36,000 | $132,000 |
| 2013 | -- | $163,900 | $37,500 | $126,400 |
Source: Northwest Indiana Association of REALTORS®
MLS Number: GNR431072
APN: 45-12-33-333-001.000-029
- 9931 Tyler St
- 9839 Fillmore St
- 9446 Van Buren St
- 9551 Luebcke Ln
- 9621 Merrillville Rd Unit 304
- 9567 E Lubke Ln
- 9561 Luebcke Ln
- 9565 E Lubke Ln
- 9563 E Lubke Ln
- 9547 Luebcke Ln
- 1376 W 94th Ct
- 1338 Jacob Dr
- 10005 Merrillville Rd
- 622 W 94th Ct
- 1367 Prairie Dr
- 11429 Clyde Dr
- 1608 W 95th Ct
- 961 Cedar Dr
- 618 W 93rd Ct
- 9911 Arthur Ct
