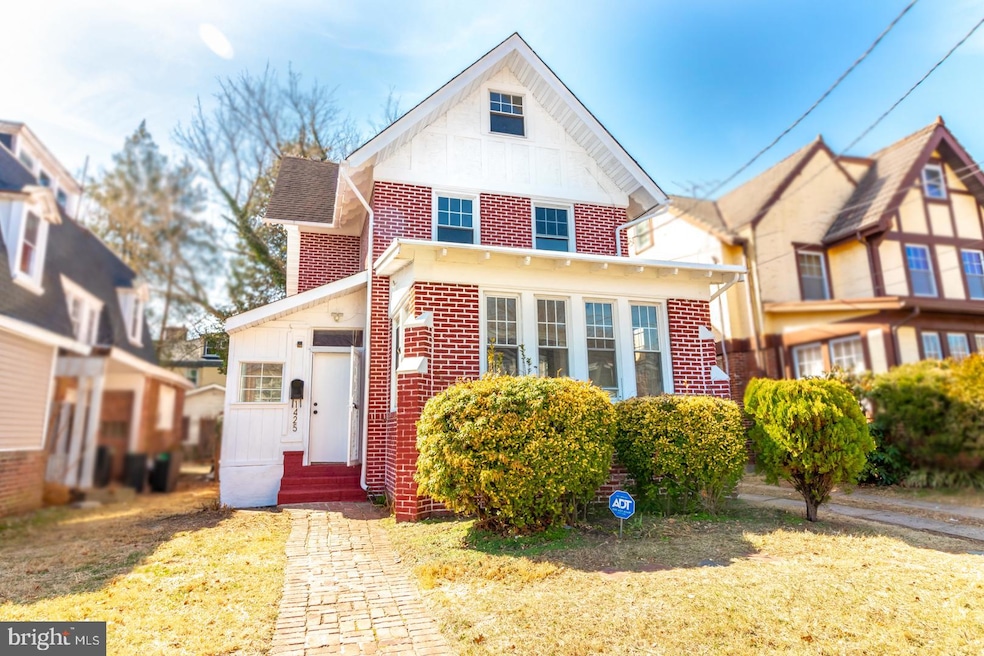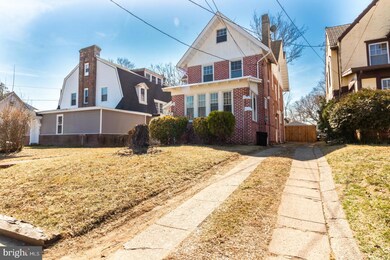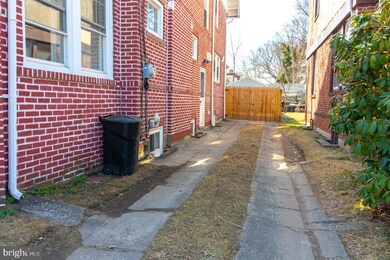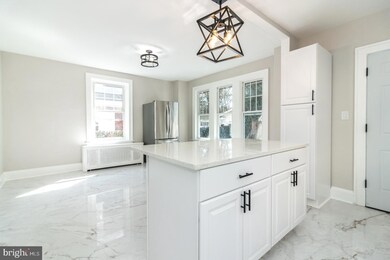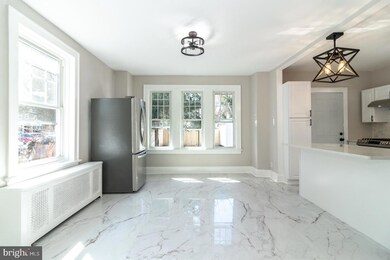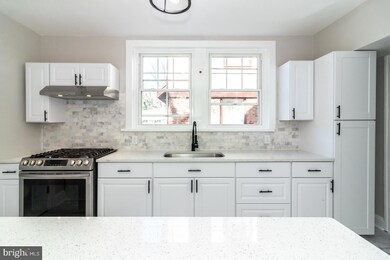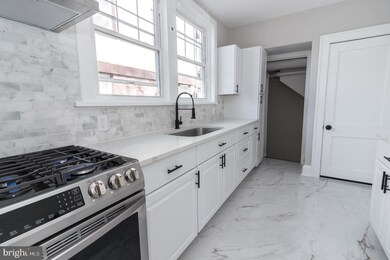
1425 W State St Trenton, NJ 08618
Berkeley Square & Parkside NeighborhoodHighlights
- Wood Flooring
- 1 Fireplace
- Shed
- Attic
- No HOA
- Dogs and Cats Allowed
About This Home
As of May 2025Move-In Ready, Fully Renovated Home – 1425 W State St, Trenton, NJ 08618 This remarkable property is completely renovated with modern upgrades and move-in-ready! Featuring 5 bedrooms, 1.5 baths, a private driveway, a large backyard, and new gas heating systems, this home offers both comfort and convenience. Key Features: Fully Renovated – High-quality craftsmanship throughout Spacious & Modern Layout – Open floor plan perfect for any occasion Brand-New Chef’s Kitchen – Quartz countertops, stainless steel appliances, five-burner gas stove, island with storage, Malmor backsplash, and high-end faucet/sink combo Luxury Finishes – Vinyl plank/stone floors, high-quality cabinetry, subway tiles, and modern lighting Updated Bathrooms – Custom stone flooring, luxury mirror, subway tiles, and a tub/shower combo Private & Comfortable – 2nd & 3rd floors designed for privacy with new doors, closets, and knobs Clean & Usable Basement – Ready for storage or customization Prime Location – Easy access to Route 1, 129, I-195, I-295, NJ Turnpike, PA Turnpike All-new renovations throughout Large backyard & private driveway Includes all permits & a clear Certificate of Occupancy (CO) This home is ALL NEW. CLEAN. MOVE-IN READY! Don’t miss out on this amazing opportunity!
Last Agent to Sell the Property
Realty Mark Advantage License #2185077 Listed on: 03/15/2025

Home Details
Home Type
- Single Family
Est. Annual Taxes
- $5,586
Year Built
- Built in 1926
Lot Details
- 4,552 Sq Ft Lot
- Property is Fully Fenced
- Wood Fence
Parking
- Driveway
Home Design
- Brick Exterior Construction
Interior Spaces
- 2,313 Sq Ft Home
- Property has 3 Levels
- 1 Fireplace
- Finished Basement
- Laundry in Basement
- Attic
Flooring
- Wood
- Carpet
- Ceramic Tile
Bedrooms and Bathrooms
- 5 Bedrooms
Outdoor Features
- Shed
Utilities
- Radiator
- 100 Amp Service
- Natural Gas Water Heater
Community Details
- No Home Owners Association
Listing and Financial Details
- Tax Lot 00004
- Assessor Parcel Number 11-34004-00004
Ownership History
Purchase Details
Home Financials for this Owner
Home Financials are based on the most recent Mortgage that was taken out on this home.Purchase Details
Home Financials for this Owner
Home Financials are based on the most recent Mortgage that was taken out on this home.Similar Homes in Trenton, NJ
Home Values in the Area
Average Home Value in this Area
Purchase History
| Date | Type | Sale Price | Title Company |
|---|---|---|---|
| Deed | $390,000 | None Listed On Document | |
| Deed | $390,000 | None Listed On Document | |
| Deed | $200,000 | Old Republic Title |
Mortgage History
| Date | Status | Loan Amount | Loan Type |
|---|---|---|---|
| Open | $290,000 | New Conventional | |
| Closed | $290,000 | New Conventional | |
| Previous Owner | $220,400 | Construction |
Property History
| Date | Event | Price | Change | Sq Ft Price |
|---|---|---|---|---|
| 05/15/2025 05/15/25 | Sold | $390,000 | +1.3% | $169 / Sq Ft |
| 03/15/2025 03/15/25 | For Sale | $384,999 | +92.5% | $166 / Sq Ft |
| 01/29/2025 01/29/25 | Sold | $200,000 | -33.3% | $86 / Sq Ft |
| 04/24/2024 04/24/24 | For Sale | $300,000 | -- | $130 / Sq Ft |
Tax History Compared to Growth
Tax History
| Year | Tax Paid | Tax Assessment Tax Assessment Total Assessment is a certain percentage of the fair market value that is determined by local assessors to be the total taxable value of land and additions on the property. | Land | Improvement |
|---|---|---|---|---|
| 2024 | $5,361 | $96,300 | $12,400 | $83,900 |
| 2023 | $5,361 | $96,300 | $12,400 | $83,900 |
| 2022 | $5,256 | $96,300 | $12,400 | $83,900 |
| 2021 | $5,348 | $96,300 | $12,400 | $83,900 |
| 2020 | $5,080 | $96,300 | $12,400 | $83,900 |
| 2019 | $5,871 | $107,800 | $12,400 | $95,400 |
| 2018 | $5,620 | $107,800 | $12,400 | $95,400 |
| 2017 | $5,341 | $107,800 | $12,400 | $95,400 |
| 2016 | $3,993 | $69,400 | $11,300 | $58,100 |
| 2015 | $3,479 | $69,400 | $11,300 | $58,100 |
| 2014 | $3,460 | $69,400 | $11,300 | $58,100 |
Agents Affiliated with this Home
-
Michelle English

Seller's Agent in 2025
Michelle English
Realty Mark Advantage
(609) 575-4227
5 in this area
26 Total Sales
-
Nada Kinniebrew

Seller's Agent in 2025
Nada Kinniebrew
Kinniebrew Associates, Inc.
(609) 358-5424
1 in this area
85 Total Sales
-
datacorrect BrightMLS
d
Buyer's Agent in 2025
datacorrect BrightMLS
Non Subscribing Office
Map
Source: Bright MLS
MLS Number: NJME2055898
APN: 11-34004-0000-00004
- 1428 W State St
- 30 Newell Ave
- 107 Laclede Ave
- 117 Newell Ave
- 101 Lee Ave
- 2 Hilvista Blvd
- 1208 1210 State
- 23 Columbia Ave
- 2 Buckingham Ave
- 1122 Riverside Ave
- 31 N Lenape Ave
- 1 Kensington Ave
- 67 Bruce Park Dr
- 15 Kensington Ave
- 232 Columbia Ave
- 943 Carteret Ave
- 925 Berkeley Ave
- 920 Berkeley Ave
- 922 Carteret Ave
- 743 River Rd
