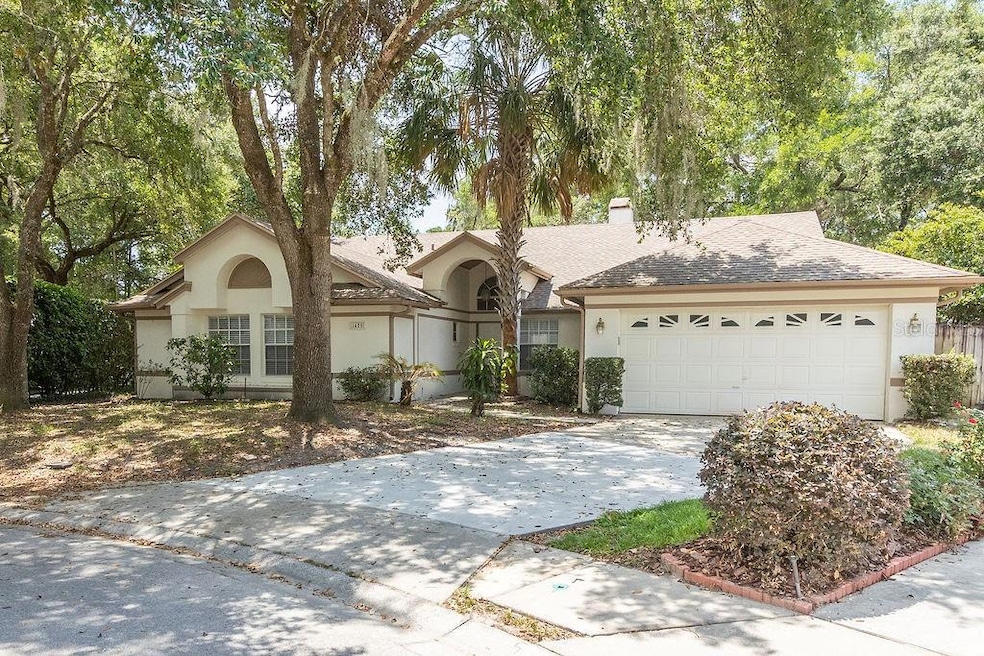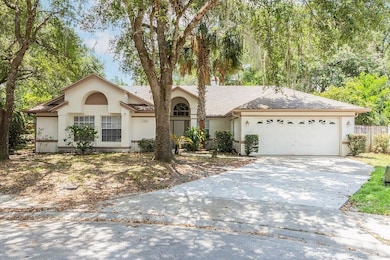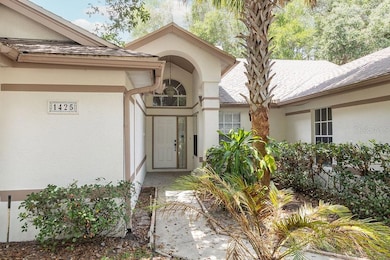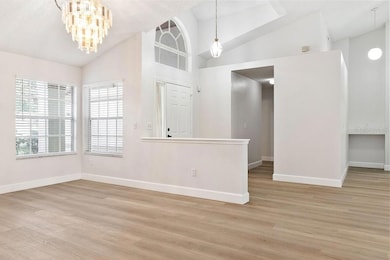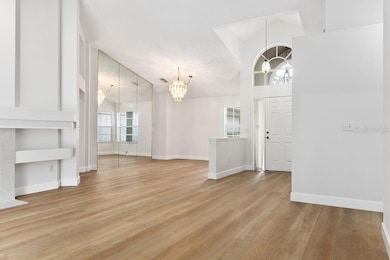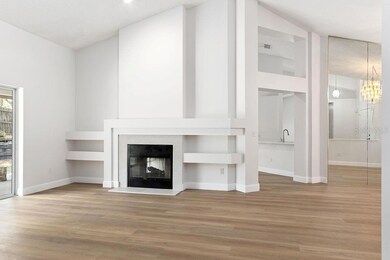1425 Whispering Woods Way Deland, FL 32724
Highlights
- Open Floorplan
- Stone Countertops
- Eat-In Kitchen
- Vaulted Ceiling
- 2 Car Attached Garage
- Tray Ceiling
About This Home
** First month’s rent is half off ** Beautifully updated 4BR/2BA home in Deland's sought-after Bent Oaks neighborhood, known for its tree-lined streets. This SPACIOUS house with vaulted ceilings sits quietly on an oversized lot in a peaceful cul-de-sac in the heart of Deland. This property combines privacy with convenience. The large kitchen with bar seating is perfect for entertaining family and friends, and opens to two separate dining areas and two living rooms, giving everyone space to gather or spread out. Fenced in back yard with large covered lanai, perfect for enjoying your private peaceful outdoor oasis. Interior has new flooring throughout, remodeled bathrooms, beautiful new countertops, new fixtures, and the home has been freshly painted. Large bedrooms with closets. Conveniently located minutes from charming downtown Deland and its great shopping, restaurants, and historical events, and a 30 min drive to the beaches or 40 min drive to Orlando. Medical facilities, schools, and parks are all close by. If you are looking for an ideal property in a quiet neighborhood with oversized wooded lot, this is it! Don't miss the opportunity to rent this home today!
Listing Agent
GREENE REALTY OF FLORIDA LLC Brokerage Phone: 386-734-2200 License #3385848 Listed on: 05/30/2025
Home Details
Home Type
- Single Family
Est. Annual Taxes
- $5,921
Year Built
- Built in 1996
Lot Details
- 0.28 Acre Lot
Parking
- 2 Car Attached Garage
Interior Spaces
- 2,399 Sq Ft Home
- 1-Story Property
- Open Floorplan
- Tray Ceiling
- Vaulted Ceiling
- Ceiling Fan
- Combination Dining and Living Room
- Laundry closet
Kitchen
- Eat-In Kitchen
- Range with Range Hood
- Dishwasher
- Stone Countertops
Bedrooms and Bathrooms
- 4 Bedrooms
- Split Bedroom Floorplan
- Walk-In Closet
- 2 Full Bathrooms
Utilities
- Central Heating and Cooling System
- Thermostat
- Electric Water Heater
Listing and Financial Details
- Residential Lease
- Security Deposit $2,800
- Property Available on 5/29/25
- Tenant pays for re-key fee
- The owner pays for grounds care, pest control
- $75 Application Fee
- Assessor Parcel Number 7022-03-00-0630
Community Details
Overview
- Property has a Home Owners Association
- Greene Property Management Association
- Bent Oaks Unit 03 Subdivision
Pet Policy
- No Pets Allowed
Map
Source: Stellar MLS
MLS Number: V4942983
APN: 7022-03-00-0630
- 801 Royal Oak Ct
- 802 Royal Oak Ct
- 720 Mountain Laurel Ave
- 800 Tiki Bear
- 550 Florida Holly Ave
- 508 Royal Palm Dr
- 507 Royal Palm Dr
- 1412 Bent Oaks Blvd
- 645 Orange Blossom Ln
- 1556 Blue Grass Blvd
- 1258 Hickory Ln
- 1209 Laurel Oak Dr
- 1219 Hickory Ln
- 1227 Hickory Ln
- 660 Cherry Tree Ln
- 526 Orange Blossom Ln
- 518 Orange Blossom Ln
- 1203 Hickory Ln
- 1202 Hickory Ln
- 1265 Linden Cir
- 1407 Whispering Woods Way
- 1402 Bent Oaks Blvd
- 643 Princewood Dr
- 503 Princewood Dr
- 801 Westchester Dr
- 129 E Villa Capri Cir
- 522 Anne St
- 917 Country Club Park
- 414 Anne St
- 644 Preakness Cir
- 338 Camilla Rd
- 259 Westchester Dr
- 259 Westchester Dr
- 259 Westchester Dr
- 106 Harry Rd
- 144 Alexandria Cir
- 111 Park Hurst Ln
- 108 Alexandria Cir
- 308 Heritage Estates Ln
- 116 Hurst Ct
