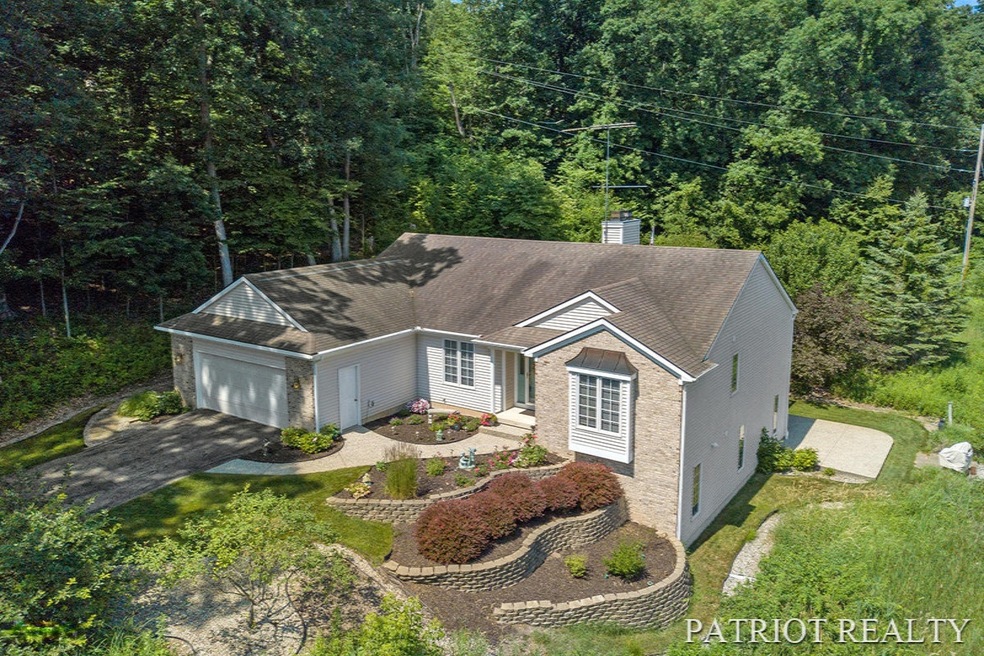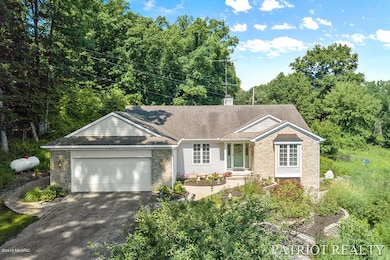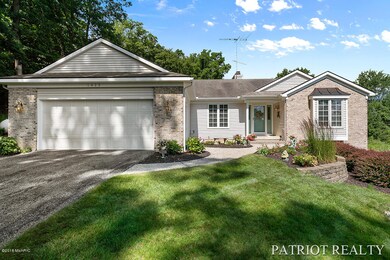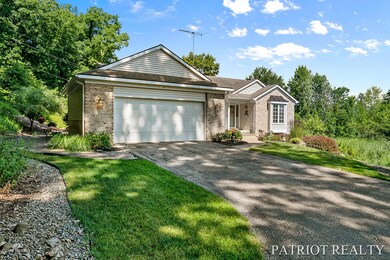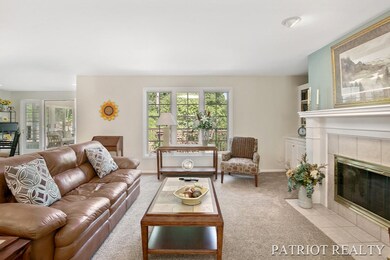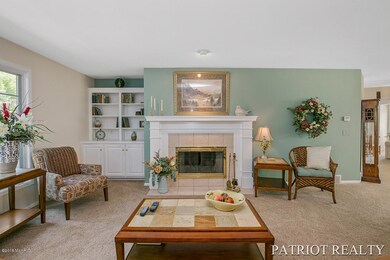
1425 Windy Ridge SE Ada, MI 49301
Forest Hills NeighborhoodEstimated Value: $581,000 - $700,000
Highlights
- 2.76 Acre Lot
- Deck
- Wooded Lot
- Thornapple Elementary School Rated A
- Family Room with Fireplace
- Sun or Florida Room
About This Home
As of September 2018Meticulously maintained 2-bedroom, 2.5-bath walkout ranch situated on nearly 3 private acres, minutes from Village of Ada. This custom-built, one-owner home offers spacious open floor plan ideal for almost anyone. Living room with gas fireplace; open dining room; kitchen with quartz counters, Grabill cabinets, snack bar and eating area; master suite with 2 walk-in closets and dual sinks; office/den (or convert to bedroom); laundry; sunny 3-season porch. The walkout level includes large family room with beamed ceiling and fireplace, bedroom, full bath, and incredible storage and workshop plus room for add'l bedroom. Outside enjoy the wooded, natural lot with no neighbors in view from the large sunny deck and patio. Quality construction and design by Dave Johnson; newer furnace, air, carpet. Move-in ready. This home is a great alternative to a condo for those looking to downsize yet retain their privacy. All living is on the main floor, and the grounds are easily maintained.
Last Agent to Sell the Property
Patriot Realty License #6506039029 Listed on: 07/12/2018
Home Details
Home Type
- Single Family
Est. Annual Taxes
- $5,214
Year Built
- Built in 1998
Lot Details
- 2.76 Acre Lot
- Property fronts a private road
- Cul-De-Sac
- Shrub
- Terraced Lot
- Wooded Lot
- Garden
HOA Fees
- $27 Monthly HOA Fees
Parking
- 2 Car Attached Garage
- Garage Door Opener
Home Design
- Brick Exterior Construction
- Composition Roof
- Vinyl Siding
Interior Spaces
- 2,749 Sq Ft Home
- 1-Story Property
- Ceiling Fan
- Wood Burning Fireplace
- Gas Log Fireplace
- Mud Room
- Family Room with Fireplace
- 2 Fireplaces
- Living Room with Fireplace
- Dining Area
- Sun or Florida Room
Kitchen
- Eat-In Kitchen
- Range
- Microwave
- Dishwasher
- Snack Bar or Counter
- Disposal
Bedrooms and Bathrooms
- 2 Bedrooms | 1 Main Level Bedroom
Laundry
- Laundry on main level
- Dryer
- Washer
Basement
- Walk-Out Basement
- Basement Fills Entire Space Under The House
Outdoor Features
- Deck
- Patio
Utilities
- Humidifier
- Forced Air Heating and Cooling System
- Heating System Uses Propane
- Heating System Powered By Leased Propane
- Well
- Propane Water Heater
- Septic System
- Satellite Dish
Ownership History
Purchase Details
Home Financials for this Owner
Home Financials are based on the most recent Mortgage that was taken out on this home.Purchase Details
Purchase Details
Similar Homes in the area
Home Values in the Area
Average Home Value in this Area
Purchase History
| Date | Buyer | Sale Price | Title Company |
|---|---|---|---|
| Le Chi | $345,000 | Sun Title Agency Of Michigan | |
| Fleischer James A | -- | None Available | |
| Fleischer James A | $250,000 | -- |
Mortgage History
| Date | Status | Borrower | Loan Amount |
|---|---|---|---|
| Open | Le Jill Ellen | $50,000 | |
| Open | Le Chi | $202,500 | |
| Open | Le Chi | $327,750 | |
| Previous Owner | Fleischer James A | $70,724 | |
| Previous Owner | Fleischer James A | $115,000 | |
| Previous Owner | Fleischer James A | $115,000 |
Property History
| Date | Event | Price | Change | Sq Ft Price |
|---|---|---|---|---|
| 09/18/2018 09/18/18 | Sold | $345,000 | -4.1% | $126 / Sq Ft |
| 08/04/2018 08/04/18 | Pending | -- | -- | -- |
| 07/12/2018 07/12/18 | For Sale | $359,900 | -- | $131 / Sq Ft |
Tax History Compared to Growth
Tax History
| Year | Tax Paid | Tax Assessment Tax Assessment Total Assessment is a certain percentage of the fair market value that is determined by local assessors to be the total taxable value of land and additions on the property. | Land | Improvement |
|---|---|---|---|---|
| 2024 | $4,702 | $257,100 | $0 | $0 |
| 2023 | $6,503 | $230,200 | $0 | $0 |
| 2022 | $6,122 | $219,800 | $0 | $0 |
| 2021 | $5,969 | $197,800 | $0 | $0 |
| 2020 | $4,034 | $188,400 | $0 | $0 |
| 2019 | $5,931 | $183,500 | $0 | $0 |
| 2018 | $5,234 | $178,700 | $0 | $0 |
| 2017 | $5,214 | $168,000 | $0 | $0 |
| 2016 | $5,032 | $162,400 | $0 | $0 |
| 2015 | -- | $162,400 | $0 | $0 |
| 2013 | -- | $150,200 | $0 | $0 |
Agents Affiliated with this Home
-
Jeannine Lemmon

Seller's Agent in 2018
Jeannine Lemmon
Patriot Realty
(616) 450-7711
19 in this area
262 Total Sales
-
Ronald Lemmon

Seller Co-Listing Agent in 2018
Ronald Lemmon
Patriot Realty
(616) 293-0102
12 in this area
227 Total Sales
-
Michael Schwenneker

Buyer's Agent in 2018
Michael Schwenneker
RE/MAX Michigan
(616) 957-0700
1 in this area
21 Total Sales
Map
Source: Southwestern Michigan Association of REALTORS®
MLS Number: 18032756
APN: 41-19-02-150-021
- 1370 Old Oak Hill Dr
- 1605 Sterling Oaks Ct SE
- 7720 Fase St SE Unit Lot 5
- 7714 Fase St SE Unit Lot 4
- 7708 Fase St SE Unit Lot 3
- 8700 Bennett St SE
- 7701 Fase St SE Unit Lot 15
- 1885 Timber Trail Dr SE
- 1041 Thornapple River Dr SE
- 738 Oxbow Ln SE Unit 39
- 7538 Watermill Dr Unit 42
- 7534 Watermill Dr Unit 41
- 7564 Fase St SE
- 736 Oxbow Ln Unit 36
- 7352 Grachen Dr SE
- 2100 Timber Point Dr SE
- 737 Oxbow Ln SE Unit 13
- 735 Oxbow Ln SE Unit 14
- 729 Oxbow Ln SE Unit 17
- 733 Oxbow Ln SE Unit 15
- 1425 Windy Ridge SE
- 2895 Terra Nova Dr SE
- 2850 Terra Nova Dr SE
- 2869 Terra Nova Dr SE
- 1420 Windy Ridge SE
- 1400 Windy Ridge SE
- 1410 Windy Ridge SE
- 1241 Riverwalk Ct SE Unit 124
- 1237 Riverwalk Ct SE Unit 123
- 1245 Riverwalk Ct SE Unit 125
- 8201 Shadybrook Dr SE
- 1233 Riverwalk Ct SE Unit 122
- 1261 Dogwood Meadows Dr SE Unit 128
- 1249 Riverwalk Ct SE Unit 126
- 1265 Dogwood Meadows Dr SE Unit 129
- 1269 Dogwood Meadows Dr SE
- 1273 Dogwood Meadows Dr SE Unit 131
- 1229 Riverwalk Ct SE Unit 121
- 1157 Spice Bush Dr SE Unit 109
- 1277 Dogwood Meadows Dr SE Unit 132
