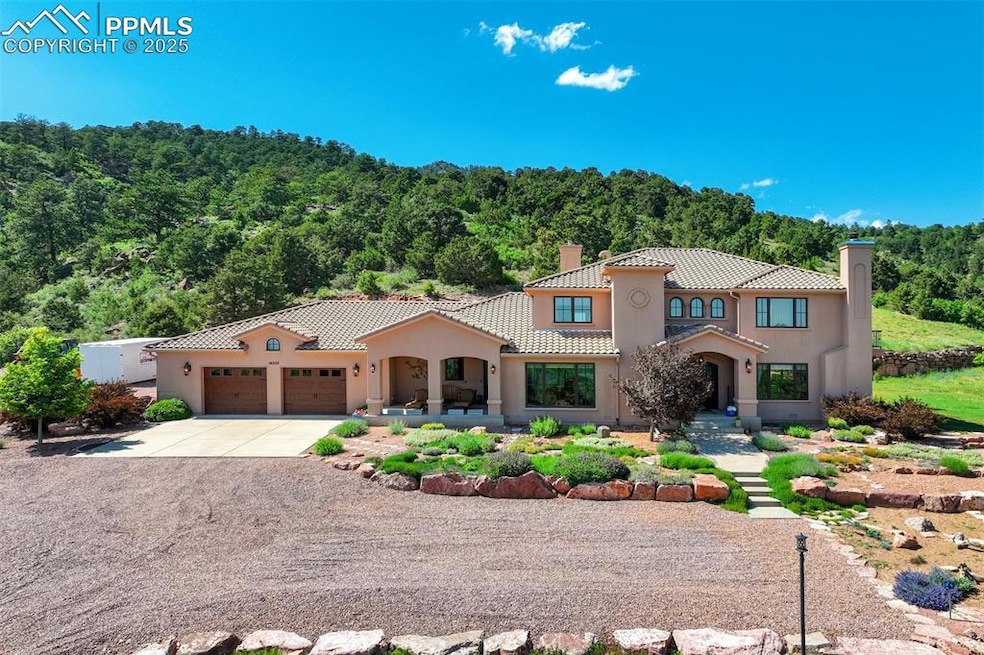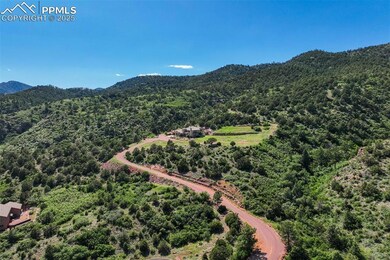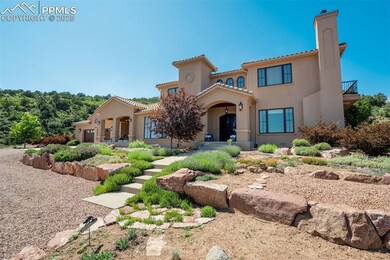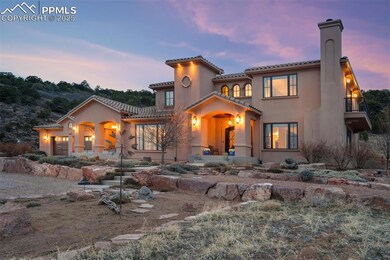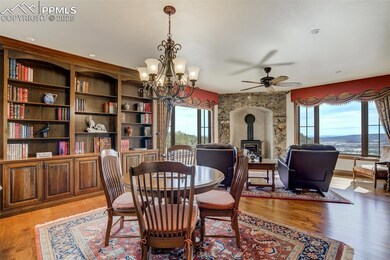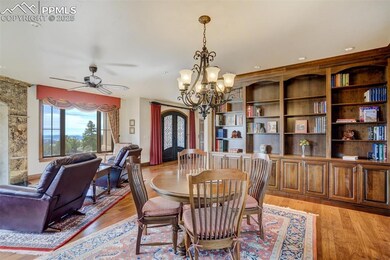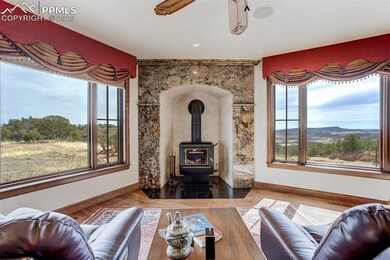14250 Aiken Ride View Colorado Springs, CO 80926
Estimated payment $8,376/month
Highlights
- Panoramic View
- 36.25 Acre Lot
- Wood Flooring
- Gated Community
- Multiple Fireplaces
- Main Floor Bedroom
About This Home
This exquisite Spanish Colonial Revival gem on 36 acres in the exclusive gated community of Turkey Canon Ranch Estates is tucked in the foothills of Colorado’s Front Range. Flanked on two sides by Aiken Canyon Nature Preserve, a Nature Conservancy Property, this home is in a landscape of shrublands, grass prairie, pinon, juniper, red rock formations, & mixed conifer forest. Subtle & elegant, this Spanish Colonial Revival home features Spanish-style arches, and wrought iron elements including a custom wrought iron double entry front door, railings, & ornate wrought iron patio gate, period light fixtures, hand-painted murals in the kitchen & each dining area, custom arched windows, hand-trowel wall finish throughout & a raised quatrefoil detail on the exterior accentuating the Spanish Colonial charm. A chef’s kitchen features a Stanley Waterford wood cook stove made in Ireland, a 6-burner gas range top, double oven, a warming drawer, quartz countertops, kitchen island w/cabinets on 2 sides & seating, baking height counter, Sub-Zero fridge, vegetable sink, walk-in pantry, breakfast area, & door to covered front veranda. The living room features a wood stove w/granite surround & a library w/floor-to-ceiling cherry built-in cabinets, cherry paneling, cozy window seat, & space for game table. The family room walks out to a second patio & is open to the formal dining room. The main patio area features a natural red rock wall & fabulous gas fireplace. The laundry/mud room, 2 baths, and a bedroom/office are all on the main level. Access to the second floor is provided by either elevator or stairs. The primary bedroom features a gas fireplace w/granite surround, a private balcony, ensuite bath w/steam shower, jetted tub, floor to ceiling marble, double sinks & walk-in closet. The home has radiant heat, AC, 9' ceilings, 8' doors, Pella windows, and has panoramic views of the Spanish Peaks & Wet Mountains. The HOA dues provide access to BLM at the back of Turkey Canon Ranch.
Home Details
Home Type
- Single Family
Est. Annual Taxes
- $3,454
Year Built
- Built in 2012
Lot Details
- 36.25 Acre Lot
- Open Space
- Cul-De-Sac
- Landscaped with Trees
HOA Fees
- $167 Monthly HOA Fees
Parking
- 6 Car Attached Garage
- Tandem Garage
- Garage Door Opener
- Gravel Driveway
Property Views
- Panoramic
- Mountain
- Rock
Home Design
- Tile Roof
- Stucco
Interior Spaces
- 5,369 Sq Ft Home
- 2-Story Property
- Ceiling height of 9 feet or more
- Multiple Fireplaces
- Gas Fireplace
- Six Panel Doors
- Mud Room
- Crawl Space
Kitchen
- Breakfast Area or Nook
- Walk-In Pantry
- Double Self-Cleaning Oven
- Plumbed For Gas In Kitchen
- Range Hood
- Microwave
- Dishwasher
- Disposal
Flooring
- Wood
- Carpet
- Tile
Bedrooms and Bathrooms
- 4 Bedrooms
- Main Floor Bedroom
- Steam Shower
Laundry
- Laundry Room
- Electric Dryer Hookup
Schools
- Penrose Elementary School
- Florence Middle School
- Florence High School
Utilities
- Central Air
- Radiant Heating System
- Propane
- 1 Water Well
- Phone Available
Additional Features
- Remote Devices
- Covered Patio or Porch
Community Details
Overview
- Association fees include covenant enforcement, management, trash removal
Recreation
- Park
- Hiking Trails
Security
- Gated Community
Map
Home Values in the Area
Average Home Value in this Area
Tax History
| Year | Tax Paid | Tax Assessment Tax Assessment Total Assessment is a certain percentage of the fair market value that is determined by local assessors to be the total taxable value of land and additions on the property. | Land | Improvement |
|---|---|---|---|---|
| 2025 | $4,430 | $76,520 | -- | -- |
| 2024 | $4,249 | $84,620 | $11,130 | $73,490 |
| 2023 | $4,249 | $84,620 | $11,130 | $73,490 |
| 2022 | $3,455 | $65,990 | $9,300 | $56,690 |
| 2021 | $3,610 | $67,890 | $9,570 | $58,320 |
| 2020 | $3,483 | $64,660 | $8,370 | $56,290 |
| 2019 | $3,477 | $64,660 | $8,370 | $56,290 |
| 2018 | $2,968 | $54,390 | $11,160 | $43,230 |
| 2017 | $3,003 | $54,390 | $11,160 | $43,230 |
| 2016 | $3,037 | $55,370 | $12,340 | $43,030 |
| 2015 | $3,007 | $55,370 | $12,340 | $43,030 |
| 2014 | $2,971 | $54,290 | $12,340 | $41,950 |
Property History
| Date | Event | Price | List to Sale | Price per Sq Ft |
|---|---|---|---|---|
| 09/02/2025 09/02/25 | Price Changed | $1,500,000 | -9.1% | $279 / Sq Ft |
| 05/22/2025 05/22/25 | Price Changed | $1,650,000 | -10.8% | $307 / Sq Ft |
| 03/19/2025 03/19/25 | For Sale | $1,850,000 | -- | $345 / Sq Ft |
Purchase History
| Date | Type | Sale Price | Title Company |
|---|---|---|---|
| Interfamily Deed Transfer | -- | None Available | |
| Interfamily Deed Transfer | -- | Unified Title Company | |
| Interfamily Deed Transfer | -- | None Available | |
| Warranty Deed | $250,000 | -- | |
| Quit Claim Deed | -- | Unified Title Company |
Mortgage History
| Date | Status | Loan Amount | Loan Type |
|---|---|---|---|
| Open | $600,000 | New Conventional |
Source: Pikes Peak REALTOR® Services
MLS Number: 2262320
APN: 76000-00-179
- 14430 Aiken Ride View
- 15010 Henry Ride Heights
- 15660 Rancho Pavo Dr
- 15575 Henry Ride Heights
- 3735 Big Spruce Heights
- 15631 Cala Rojo Dr
- 15505 S Cuerno Verde View Unit Lot 1
- 15505 S Cuerno Verde View
- 16116 Cala Rojo Dr
- 2945 Little Turkey Creek Rd
- 0 Little Turkey Creek Rd Unit 2997425
- 0 Little Turkey Creek Rd Unit 5832737
- 15825 Henry Ride Heights
- 5650 Barrett Rd
- 4950 Little Turkey Creek Rd
- 5660 Sandy Creek Heights
- 3435 Little Turkey Creek Rd
- 6020 Buttermere Dr
- 5 Watch Hill Dr
- 4075 Autumn Heights Dr Unit F
- 1472 Meadow Peak View
- 404 Shield Rd
- 4409 Cherry Oak Ct
- 4125 Pebble Ridge Cir
- 905 Pacific Hills Point
- 640 Wycliffe Dr
- 4008 Westmeadow Dr
- 4085 Westmeadow Dr
- 965 London Green Way
- 4270 Loomis Ave Unit A
- 3893 Westmeadow Dr
- 1709 Hampton S Unit 4
- 4311 Ericson Dr
- 4311 Ericson Dr
- 4311 Ericson Dr
- 404 S Race St
- 1720 Hampton S Unit 3
