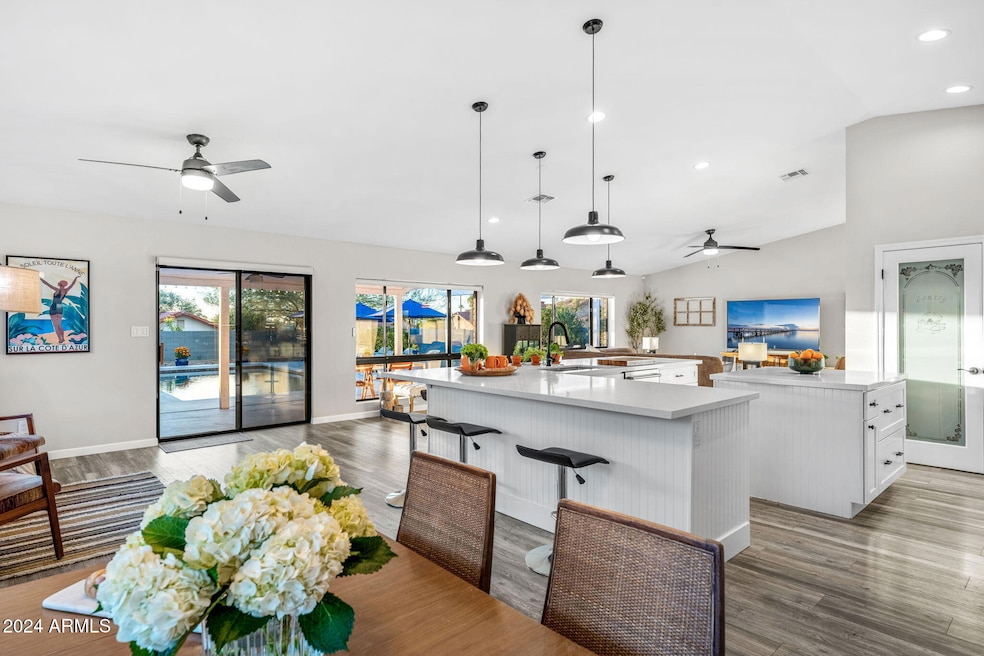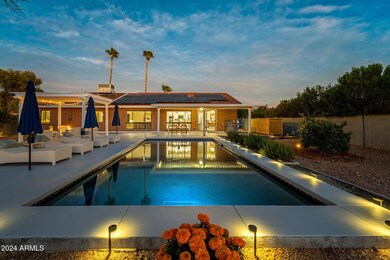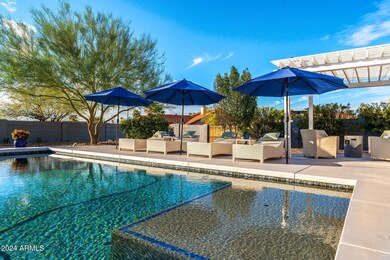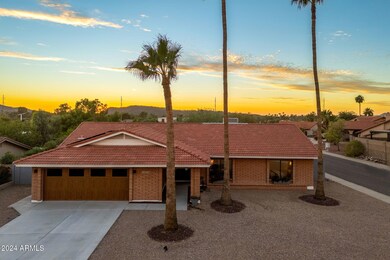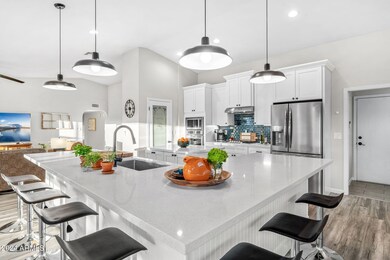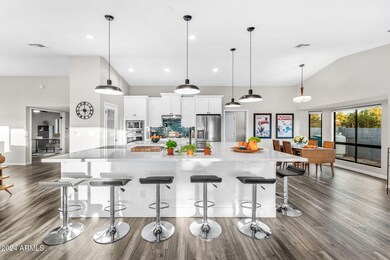
14250 N 9th St Phoenix, AZ 85022
Moon Valley NeighborhoodHighlights
- Heated Pool
- RV Gated
- 0.32 Acre Lot
- Shadow Mountain High School Rated A-
- Solar Power System
- Mountain View
About This Home
As of December 2024Move-in ready, classic brick-style house located in tranquil well-maintained neighborhood with no HOA. Inside natural light abounds, complimenting the open layout with vaulted ceilings. The abundant number of windows have electronic shades offering privacy & energy efficiency. A comfortable great room adjoins a kitchen that will inspire you to entertain this holiday season. Kitchen includes a pantry, separate dining with bay window, conversation area, large breakfast bar and central island with stunning quartz tops & striking backsplash over the 5-burner gas range with pot filler. Stainless steel appliances throughout are included. This home works perfectly as 3 bd or 2 bd with office.
You'll enjoy getting ready in the remodeled bathrooms and invigorated in the primary's steam shower. The backyard sanctuary is one of the reasons this house is set apart from the rest, perfect for outdoor gatherings or quiet evenings watching the sun set. Mountain views, citrus trees, BBQ grill, covered patio, ramada decked out with patio lights set the stage for day and nighttime celebrations. The sleek, modern pool with in-pool sundeck complete with umbrella sleeve offers year-round use courtesy of an electric heater/chiller. The painted cooling, anti-skid concrete pool deck and multiple umbrella sleeves help to make this outdoor space pure perfection. Plenty of room to expand what has already started.
This home includes numerous upgrades, from solar path lights to a whole-house water filtration system, ensuring your home is both energy-efficient and environmentally friendly. The solar panels save money while enjoying energy independence. Check document tab for the extensive list of upgrades.
All this just minutes away from the Paradise Valley Mall Redevelopment Project, Downtown Phoenix, Scottsdale, numerous trendy restaurants, shopping, hiking/biking paths, the Phoenix Preserve, and easy access to freeways. Come tour today!!!
Home Details
Home Type
- Single Family
Est. Annual Taxes
- $2,711
Year Built
- Built in 1988
Lot Details
- 0.32 Acre Lot
- Block Wall Fence
- Corner Lot
- Sprinklers on Timer
Parking
- 2 Car Direct Access Garage
- Garage Door Opener
- RV Gated
Home Design
- Tile Roof
- Concrete Roof
Interior Spaces
- 2,163 Sq Ft Home
- 1-Story Property
- Vaulted Ceiling
- Ceiling Fan
- Double Pane Windows
- Mountain Views
- Security System Owned
Kitchen
- Eat-In Kitchen
- Breakfast Bar
- Gas Cooktop
- Built-In Microwave
- Kitchen Island
Flooring
- Laminate
- Tile
Bedrooms and Bathrooms
- 3 Bedrooms
- Remodeled Bathroom
- Primary Bathroom is a Full Bathroom
- 2.5 Bathrooms
- Dual Vanity Sinks in Primary Bathroom
- Bathtub With Separate Shower Stall
Accessible Home Design
- Doors with lever handles
- No Interior Steps
- Hard or Low Nap Flooring
Pool
- Pool Updated in 2021
- Heated Pool
Schools
- Hidden Hills Elementary School
- Shea Middle School
- Shadow Mountain High School
Utilities
- Central Air
- Heating Available
- Water Purifier
- High Speed Internet
- Cable TV Available
Additional Features
- Solar Power System
- Covered patio or porch
Listing and Financial Details
- Tax Lot 7
- Assessor Parcel Number 214-43-046
Community Details
Overview
- No Home Owners Association
- Association fees include no fees
- Built by Kirkwood
- Kirkwood 1 Subdivision
Recreation
- Bike Trail
Ownership History
Purchase Details
Home Financials for this Owner
Home Financials are based on the most recent Mortgage that was taken out on this home.Purchase Details
Home Financials for this Owner
Home Financials are based on the most recent Mortgage that was taken out on this home.Purchase Details
Home Financials for this Owner
Home Financials are based on the most recent Mortgage that was taken out on this home.Similar Homes in Phoenix, AZ
Home Values in the Area
Average Home Value in this Area
Purchase History
| Date | Type | Sale Price | Title Company |
|---|---|---|---|
| Warranty Deed | $785,000 | Fidelity National Title Agency | |
| Warranty Deed | $785,000 | Fidelity National Title Agency | |
| Warranty Deed | $497,000 | First Arizona Title Agency | |
| Warranty Deed | $375,000 | Great American Title Agency |
Mortgage History
| Date | Status | Loan Amount | Loan Type |
|---|---|---|---|
| Open | $706,500 | New Conventional | |
| Closed | $706,500 | New Conventional | |
| Previous Owner | $472,150 | New Conventional | |
| Previous Owner | $325,000 | Commercial | |
| Previous Owner | $50,000 | Credit Line Revolving | |
| Closed | -- | No Value Available |
Property History
| Date | Event | Price | Change | Sq Ft Price |
|---|---|---|---|---|
| 12/06/2024 12/06/24 | Sold | $785,000 | +3.4% | $363 / Sq Ft |
| 10/31/2024 10/31/24 | For Sale | $759,000 | +52.7% | $351 / Sq Ft |
| 07/29/2020 07/29/20 | Sold | $497,000 | 0.0% | $230 / Sq Ft |
| 06/29/2020 06/29/20 | Pending | -- | -- | -- |
| 06/25/2020 06/25/20 | For Sale | $497,000 | 0.0% | $230 / Sq Ft |
| 06/19/2020 06/19/20 | Pending | -- | -- | -- |
| 06/18/2020 06/18/20 | For Sale | $497,000 | -- | $230 / Sq Ft |
Tax History Compared to Growth
Tax History
| Year | Tax Paid | Tax Assessment Tax Assessment Total Assessment is a certain percentage of the fair market value that is determined by local assessors to be the total taxable value of land and additions on the property. | Land | Improvement |
|---|---|---|---|---|
| 2025 | $2,711 | $38,414 | -- | -- |
| 2024 | $3,167 | $36,585 | -- | -- |
| 2023 | $3,167 | $55,850 | $11,170 | $44,680 |
| 2022 | $3,138 | $38,880 | $7,770 | $31,110 |
| 2021 | $3,189 | $38,310 | $7,660 | $30,650 |
| 2020 | $3,602 | $35,350 | $7,070 | $28,280 |
| 2019 | $3,607 | $33,010 | $6,600 | $26,410 |
| 2018 | $3,488 | $32,630 | $6,520 | $26,110 |
| 2017 | $3,344 | $28,950 | $5,790 | $23,160 |
| 2016 | $3,288 | $27,780 | $5,550 | $22,230 |
| 2015 | $2,600 | $28,560 | $5,710 | $22,850 |
Agents Affiliated with this Home
-
B
Seller's Agent in 2024
Beth Nicastro
Compass
-
J
Buyer's Agent in 2024
Jackie Briggs
Locality Homes
-
V
Seller's Agent in 2020
Vivian Seward
HomeSmart
-
L
Buyer's Agent in 2020
Leslie Spivey
HomeSmart
Map
Source: Arizona Regional Multiple Listing Service (ARMLS)
MLS Number: 6777700
APN: 214-43-046
- 747 E Meadow Ln Unit 2
- 901 E Hearn Rd
- 1116 E Acoma Dr
- 14001 N 7th St Unit E109
- 14025 N 11th Place
- 14112 N 12th St
- 14010 N 12th St
- 13830 N 11th Place
- 1222 E Acoma Dr
- 1136 E Forest Hills Dr
- 1230 E Rowlands Ln
- 1221 E Claire Dr
- 842 E Village Circle Dr N
- 15028 N 9th St
- 527 E Tam Oshanter Dr
- 851 E Village Circle Dr N
- 1309 E Meadow Ln
- 28 E Winged Foot Rd
- 811 E Eugie Ave Unit B
- 511 E Port au Prince Ln
