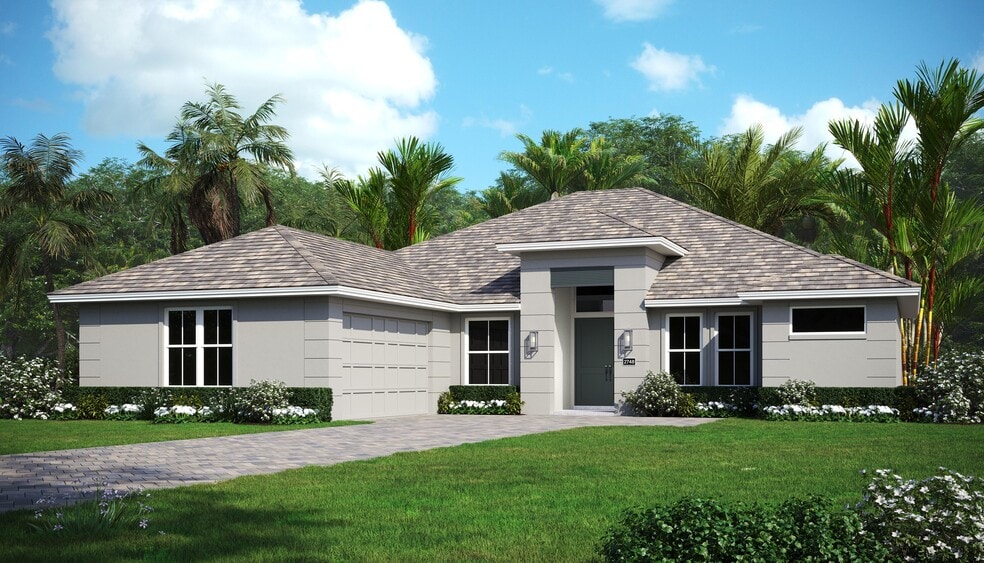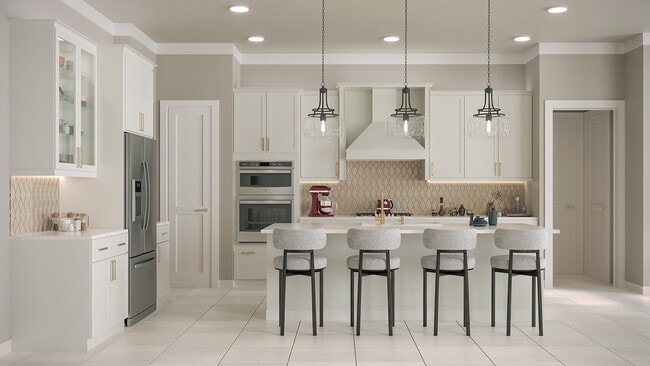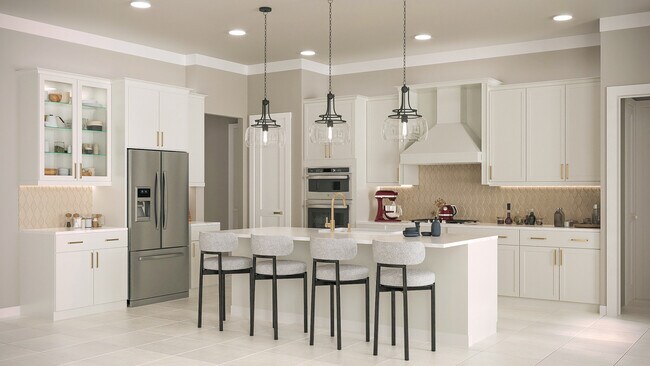
14252 SW Pinnacle Ct Port Saint Lucie, FL 34987
Belterra - BELTERRAEstimated payment $6,074/month
Highlights
- Community Cabanas
- New Construction
- Clubhouse
- Fitness Center
- Community Lake
- Vaulted Ceiling
About This Home
This beautifully designed home offers 3 bedrooms, 3 bathrooms, plus a den and 2-car garage with workshop. The 2,603 square feet of air-conditioned living space home is situated on a premium homesite with a long lake view. The heart of the home is a gourmet kitchen, featuring an upgraded GE Profile appliance package, a custom wood hood, mosaic backsplash, Pelican fire clay farmhouse sink, oversized walk-in pantry, upgraded quartz countertops and kitchen convenience package. The kitchen island is enhanced with a panel knee wall and above is pre-wired with three junction boxes for future pendant lighting. Glazed porcelain tile flooring is installed throughout the home, matte black door hardware and plumbing fixtures provide a blend of modern elegance and functionality. Step outside to a 30-foot pool with sun shelf and LED bubbler, surrounded by a panoramic screen enclosure, privacy wall and an upgraded bath 2 with direct access to lanai.
Sales Office
| Monday - Saturday |
10:00 AM - 5:00 PM
|
| Sunday |
12:00 PM - 5:00 PM
|
Home Details
Home Type
- Single Family
HOA Fees
- $298 Monthly HOA Fees
Parking
- 2 Car Garage
Home Design
- New Construction
Interior Spaces
- 1-Story Property
- Vaulted Ceiling
- Pendant Lighting
- Den
Kitchen
- Walk-In Pantry
- Farmhouse Sink
Bedrooms and Bathrooms
- 3 Bedrooms
- Walk-In Closet
- 3 Full Bathrooms
Outdoor Features
- Covered Patio or Porch
Community Details
Overview
- Association fees include internet, lawn maintenance, ground maintenance, security
- Community Lake
Amenities
- Community Gazebo
- Clubhouse
- Billiard Room
- Amenity Center
Recreation
- Tennis Courts
- Community Basketball Court
- Pickleball Courts
- Bocce Ball Court
- Community Playground
- Fitness Center
- Community Cabanas
- Lap or Exercise Community Pool
- Park
- Dog Park
- Recreational Area
- Trails
Map
Other Move In Ready Homes in Belterra - BELTERRA
About the Builder
- Belterra - BELTERRA
- Kenley at Tradition - Tradition - Kenley
- 14179 Incarnadine Ln Unit Mystique 790
- 14018 SW Gingerline Dr Unit Palmary 901
- 14012 SW Gingerline Dr Unit Prestige 902
- 13597 SW Vermillion Cir Unit Mystique 796
- 13615 SW Vermillion Cir Unit Prosperity 799
- 13567 SW Vermillion Cir Unit Stellar 893
- 13837 SW Gingerline Dr Unit Prestige 750
- 13831 SW Gingerline Dr Unit Mystique 749
- 13550 SW Vermillion Cir Unit Mystique 825
- 10129 SW Sarcoline Dr Unit Mystique 827
- 10135 SW Sarcoline Dr Unit Prosperity 828
- 13313 SW Sorella Dr Unit Stellar 727
- 4437 SW Cacao St
- 12920 SW Gingerline Dr Unit Orleans 114
- 1574 SW Hackensack Ave
- 1589 SW Iffla Ave
- 1517 SW KaMcHatka Ave
- 1442 SW Jacksonville Ave


