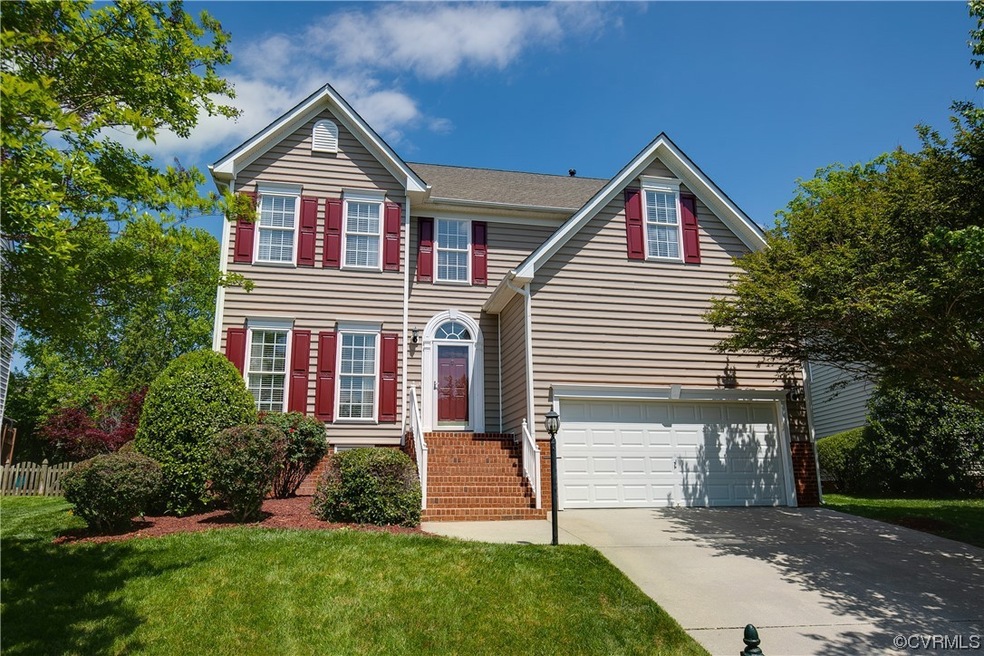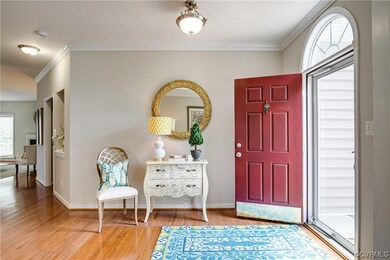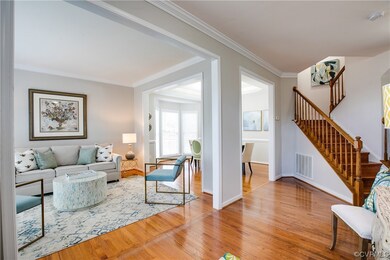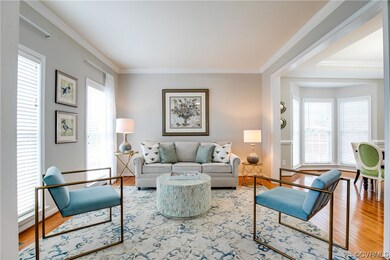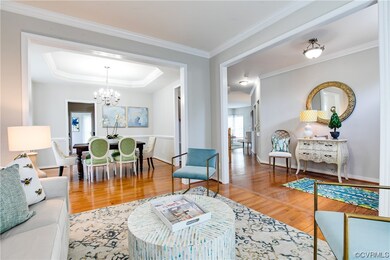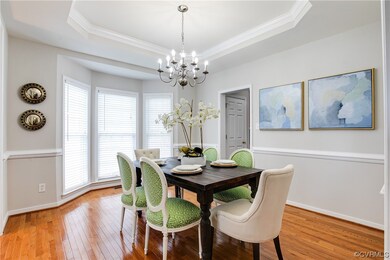
14254 Camack Trail Midlothian, VA 23114
Highlights
- Outdoor Pool
- Clubhouse
- Transitional Architecture
- Midlothian High School Rated A
- Deck
- Separate Formal Living Room
About This Home
As of June 2023This stunning and freshly painted 5-bedroom, 3.5-bath home with finished 3rd floor is located in the popular Charter Colony neighborhood. It has had so many upgrades in the last 10 years, including 2nd zone HVAC, hardwood floors in living, dining and family rooms plus all bedrooms and 2nd floor hallway, dishwasher, radiant range, vent hood and granite kitchen counters. All of the new hardwood contributes to the flow in this home and will have you yearning for get-togethers as you show off tons of natural light, a sunroom suitable for a huge dining table, and open concept kitchen and family room featuring a cozy gas fireplace. Four bedrooms with less than 2-year-old hardwood floors grace the second floor along with a convenient laundry room and closet on the same level. The third floor has a bedroom with closet, a flex space, full bath, and insulated attic storage. Throughout the home, you’ll notice many architectural touches like arched windows, wood accents and niches. This house and neighborhood have everything! Charter Colony is bustling with community activities and clubs, and has a pool, tennis courts, basketball court, parks, natural walking paths, and clubhouse.
Last Agent to Sell the Property
Sarah Bice & Associates RE License #0225069620 Listed on: 04/26/2023
Last Buyer's Agent
Henry Schechter
Long & Foster REALTORS License #0225034706

Home Details
Home Type
- Single Family
Est. Annual Taxes
- $4,088
Year Built
- Built in 2004
Lot Details
- 8,102 Sq Ft Lot
- Sprinkler System
- Zoning described as R9
HOA Fees
- $70 Monthly HOA Fees
Parking
- 2 Car Attached Garage
- Oversized Parking
- Garage Door Opener
- Driveway
Home Design
- Transitional Architecture
- Frame Construction
- Shingle Roof
- Composition Roof
- Vinyl Siding
Interior Spaces
- 3,400 Sq Ft Home
- 3-Story Property
- Tray Ceiling
- High Ceiling
- Gas Fireplace
- Bay Window
- Separate Formal Living Room
- Crawl Space
Kitchen
- Oven
- Induction Cooktop
- Microwave
- Dishwasher
- Granite Countertops
- Disposal
Bedrooms and Bathrooms
- 5 Bedrooms
- En-Suite Primary Bedroom
- Walk-In Closet
- Double Vanity
- Garden Bath
Laundry
- Dryer
- Washer
Outdoor Features
- Outdoor Pool
- Deck
- Rear Porch
Schools
- Evergreen Elementary School
- Tomahawk Creek Middle School
- Midlothian High School
Utilities
- Forced Air Zoned Heating and Cooling System
- Heating System Uses Natural Gas
- Gas Water Heater
Listing and Financial Details
- Tax Lot 9
- Assessor Parcel Number 725-69-86-39-800-000
Community Details
Overview
- Tanner Village Charter Colony Subdivision
Amenities
- Clubhouse
Recreation
- Tennis Courts
- Community Basketball Court
- Community Playground
- Community Pool
- Trails
Ownership History
Purchase Details
Home Financials for this Owner
Home Financials are based on the most recent Mortgage that was taken out on this home.Purchase Details
Home Financials for this Owner
Home Financials are based on the most recent Mortgage that was taken out on this home.Similar Homes in Midlothian, VA
Home Values in the Area
Average Home Value in this Area
Purchase History
| Date | Type | Sale Price | Title Company |
|---|---|---|---|
| Warranty Deed | $396,000 | -- | |
| Deed | $332,245 | -- |
Mortgage History
| Date | Status | Loan Amount | Loan Type |
|---|---|---|---|
| Open | $266,000 | New Conventional | |
| Closed | $280,000 | New Conventional | |
| Closed | $304,000 | New Conventional | |
| Closed | $316,800 | New Conventional | |
| Previous Owner | $315,632 | New Conventional |
Property History
| Date | Event | Price | Change | Sq Ft Price |
|---|---|---|---|---|
| 06/18/2025 06/18/25 | Pending | -- | -- | -- |
| 06/06/2025 06/06/25 | For Sale | $599,950 | +9.1% | $176 / Sq Ft |
| 06/29/2023 06/29/23 | Sold | $550,000 | -1.8% | $162 / Sq Ft |
| 05/27/2023 05/27/23 | Pending | -- | -- | -- |
| 05/04/2023 05/04/23 | Price Changed | $559,950 | -3.1% | $165 / Sq Ft |
| 04/27/2023 04/27/23 | For Sale | $578,000 | -- | $170 / Sq Ft |
Tax History Compared to Growth
Tax History
| Year | Tax Paid | Tax Assessment Tax Assessment Total Assessment is a certain percentage of the fair market value that is determined by local assessors to be the total taxable value of land and additions on the property. | Land | Improvement |
|---|---|---|---|---|
| 2025 | $4,900 | $547,800 | $92,000 | $455,800 |
| 2024 | $4,900 | $533,400 | $92,000 | $441,400 |
| 2023 | $4,596 | $505,000 | $92,000 | $413,000 |
| 2022 | $4,088 | $444,400 | $89,000 | $355,400 |
| 2021 | $3,770 | $394,200 | $87,000 | $307,200 |
| 2020 | $3,735 | $393,200 | $86,000 | $307,200 |
| 2019 | $3,529 | $371,500 | $85,000 | $286,500 |
| 2018 | $3,659 | $385,200 | $85,000 | $300,200 |
| 2017 | $3,516 | $366,300 | $80,000 | $286,300 |
| 2016 | $3,366 | $350,600 | $75,000 | $275,600 |
| 2015 | $3,467 | $359,800 | $75,000 | $284,800 |
| 2014 | $3,122 | $322,600 | $73,000 | $249,600 |
Agents Affiliated with this Home
-
Blake Poore

Seller's Agent in 2025
Blake Poore
Compass
(804) 908-1438
4 in this area
124 Total Sales
-
Andrew Smith

Buyer's Agent in 2025
Andrew Smith
Real Broker LLC
(717) 542-1207
2 in this area
83 Total Sales
-
Sarah Bice

Seller's Agent in 2023
Sarah Bice
Sarah Bice & Associates RE
(804) 421-7777
8 in this area
247 Total Sales
-
Tara Daly

Seller Co-Listing Agent in 2023
Tara Daly
Sarah Bice & Associates RE
(804) 301-6465
6 in this area
84 Total Sales
-

Buyer's Agent in 2023
Henry Schechter
Long & Foster
(804) 915-4082
Map
Source: Central Virginia Regional MLS
MLS Number: 2308577
APN: 725-69-86-39-800-000
- 14306 Camack Trail
- 14412 Camack Trail
- 1024 Clayborne Ln
- 1306 Bach Terrace
- 945 Gorham Ct
- 941 Gorham Ct
- 1406 Gravatt Way
- 906 Nicolay Place
- 825 Agee Terrace
- 14308 Revelry Blvd
- 1906 Chartermark Dr
- 1001 Arborway Ln
- 1007 Arborway Ln
- 1019 Arborway Ln
- 1013 Fernview Trail
- 1355 Hawkins Wood Cir
- 1031 Arborway Ln
- 1101 Arborway Ln
- 1113 Arborway Ln
- 14007 Millpointe Rd Unit 16C
