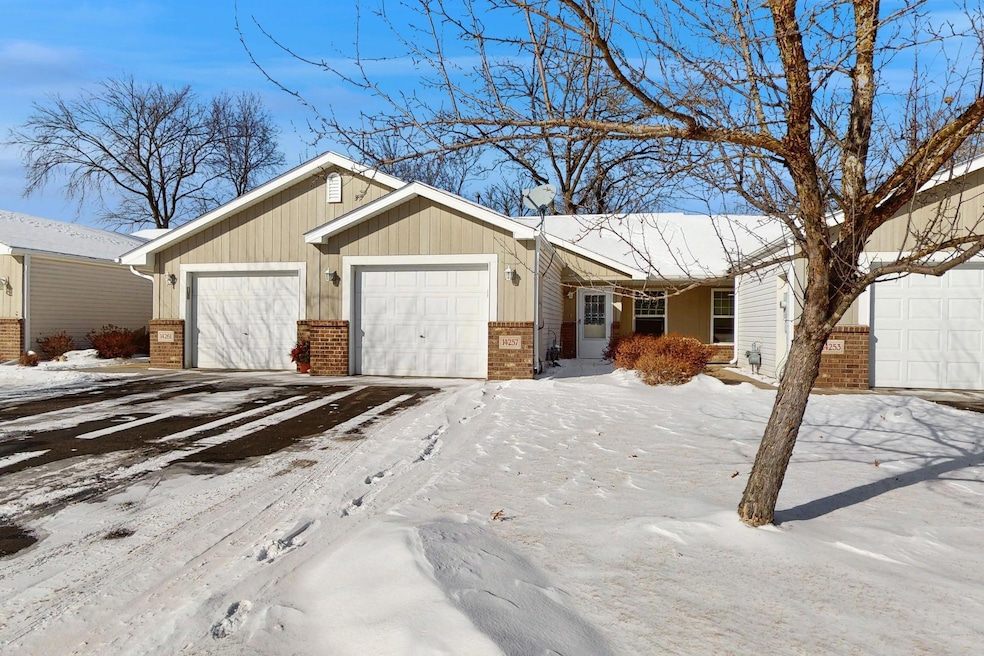
14257 184th Ave NW Elk River, MN 55330
Highlights
- 1 Car Attached Garage
- Living Room
- Forced Air Heating and Cooling System
- Patio
- 1-Story Property
- 5-minute walk to West Oaks Park
About This Home
As of March 2025Charming 2-Bedroom, 1 3/4 Bathroom One-Level Townhome – Carefree Living at Its Best! Discover the ease of one-level living in this beautifully maintained townhome. Located in a lovely neighborhood on a dead end street, this home is perfect for anyone looking for the simplicity of a low-maintenance, carefree lifestyle ~ no exterior maintenance or lawn care to worry about. All of your living spaces are conveniently located on one level, making daily life a breeze. The spacious living area offers a cozy, inviting atmosphere, and full bath. . The kitchen features modern appliances and ample counter space, perfect for meal preparation and entertaining. The primary bedroom offers a walk-in closet and 3/4 bath access hallway. The second bedroom is ideal for guests or as a home office. Step outside to backyard privacy, an ideal spot for relaxing or enjoying a quiet evening.
Townhouse Details
Home Type
- Townhome
Est. Annual Taxes
- $2,588
Year Built
- Built in 2009
Lot Details
- 1,742 Sq Ft Lot
- Lot Dimensions are 26 x 83 x 26 x 83
- Street terminates at a dead end
HOA Fees
- $240 Monthly HOA Fees
Parking
- 1 Car Attached Garage
- Garage Door Opener
Home Design
- Slab Foundation
- Pitched Roof
Interior Spaces
- 1,088 Sq Ft Home
- 1-Story Property
- Living Room
- Dryer
Kitchen
- Range
- Microwave
- Dishwasher
Bedrooms and Bathrooms
- 2 Bedrooms
Additional Features
- Patio
- Forced Air Heating and Cooling System
Community Details
- Association fees include hazard insurance, lawn care, ground maintenance, professional mgmt, shared amenities, snow removal
- Inh Properties Association, Phone Number (320) 252-2000
- West Oaks Second Add Subdivision
Listing and Financial Details
- Assessor Parcel Number 75007280152
Ownership History
Purchase Details
Home Financials for this Owner
Home Financials are based on the most recent Mortgage that was taken out on this home.Purchase Details
Purchase Details
Home Financials for this Owner
Home Financials are based on the most recent Mortgage that was taken out on this home.Purchase Details
Similar Homes in Elk River, MN
Home Values in the Area
Average Home Value in this Area
Purchase History
| Date | Type | Sale Price | Title Company |
|---|---|---|---|
| Warranty Deed | $235,112 | Legacy Title | |
| Warranty Deed | -- | Land Title | |
| Warranty Deed | $114,900 | Executive Title Northwest Ll | |
| Warranty Deed | $192,000 | -- |
Property History
| Date | Event | Price | Change | Sq Ft Price |
|---|---|---|---|---|
| 03/31/2025 03/31/25 | Sold | $235,111 | 0.0% | $216 / Sq Ft |
| 03/18/2025 03/18/25 | Pending | -- | -- | -- |
| 03/04/2025 03/04/25 | Off Market | $235,111 | -- | -- |
| 02/26/2025 02/26/25 | Price Changed | $240,000 | -4.0% | $221 / Sq Ft |
| 02/13/2025 02/13/25 | For Sale | $250,000 | -5.7% | $230 / Sq Ft |
| 06/03/2015 06/03/15 | For Sale | $265,000 | +130.6% | $244 / Sq Ft |
| 09/03/2013 09/03/13 | Sold | $114,900 | 0.0% | $105 / Sq Ft |
| 07/31/2013 07/31/13 | Pending | -- | -- | -- |
| 06/28/2013 06/28/13 | For Sale | $114,900 | -- | $105 / Sq Ft |
Tax History Compared to Growth
Tax History
| Year | Tax Paid | Tax Assessment Tax Assessment Total Assessment is a certain percentage of the fair market value that is determined by local assessors to be the total taxable value of land and additions on the property. | Land | Improvement |
|---|---|---|---|---|
| 2025 | $2,694 | $232,100 | $33,000 | $199,100 |
| 2024 | $2,588 | $225,400 | $32,800 | $192,600 |
| 2023 | $2,654 | $217,000 | $32,800 | $184,200 |
| 2022 | $2,456 | $209,700 | $49,100 | $160,600 |
| 2020 | $2,226 | $169,000 | $30,400 | $138,600 |
| 2019 | $1,848 | $155,500 | $27,300 | $128,200 |
| 2018 | $1,702 | $143,300 | $26,000 | $117,300 |
| 2017 | $1,526 | $129,900 | $24,700 | $105,200 |
| 2016 | $1,370 | $118,500 | $21,800 | $96,700 |
| 2015 | $1,292 | $80,800 | $15,700 | $65,100 |
| 2014 | $1,224 | $73,700 | $14,500 | $59,200 |
| 2013 | -- | $62,700 | $12,700 | $50,000 |
Agents Affiliated with this Home
-
M
Seller's Agent in 2025
Michelle Terry
Timber Ghost Realty
(651) 888-9998
4 in this area
17 Total Sales
-

Seller's Agent in 2025
Joan Ruprecht
Keller Williams Integrity NW
(612) 868-6943
18 in this area
62 Total Sales
-
E
Seller's Agent in 2013
Elizabeth Merwin
Realty Group, Inc.
-
L
Seller Co-Listing Agent in 2013
Lucy Boeshans
Realty Group, Inc.
-
M
Buyer's Agent in 2013
Mark Fischer
Edina Realty, Inc.
Map
Source: NorthstarMLS
MLS Number: 6659883
APN: 75-728-0152
- 18384 Xerxes St NW
- 14310 183rd Ave NW
- 14176 182nd Ave NW
- 20469 Salem St
- 18585 Queen St NW
- 18584 Pascal Dr NW
- 18747 146th St NW
- 14524 145th Ct NW
- 18799 147th St NW
- 18627 Ogden St NW
- 18639 Ogden St NW
- 18627 148th St NW
- 10276 186th Ave NW
- 10286 186th Ave NW
- 19018 Troy St NW
- 10279 186th Ave NW
- 18837 Ogden St NW
- 12712 96th St NE
- 14124 192nd Ave NW
- 15603 County Road 30





