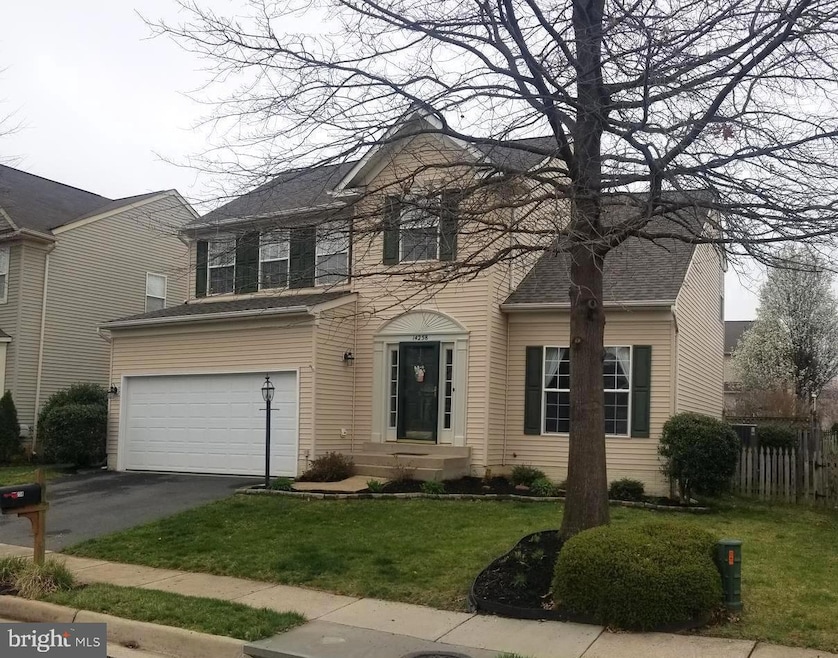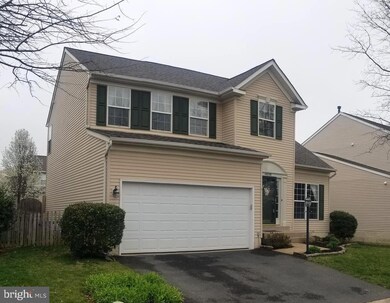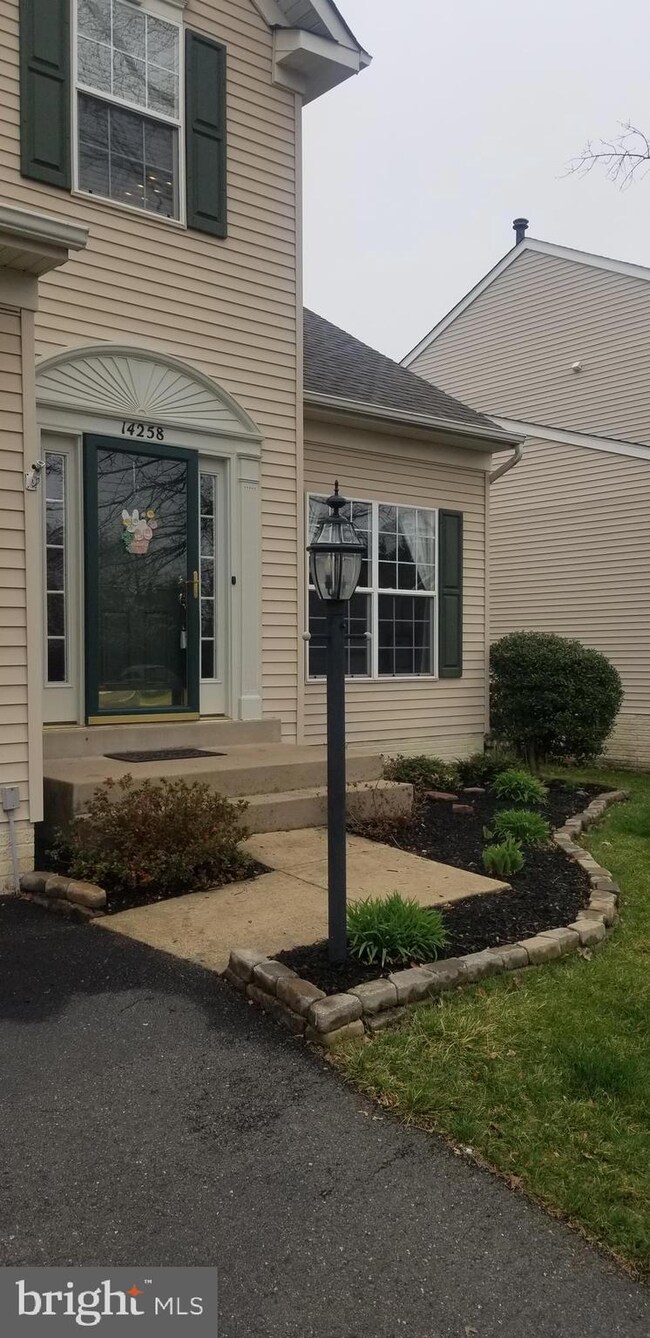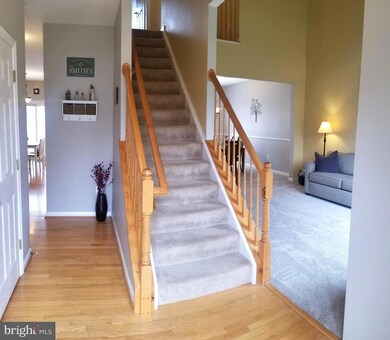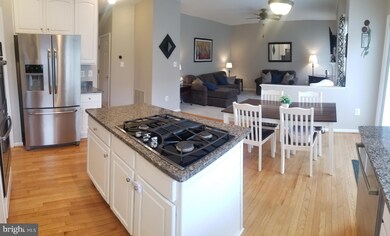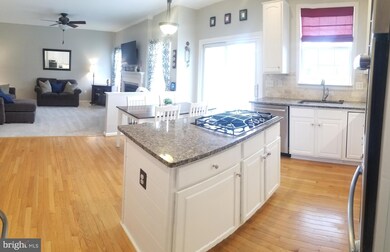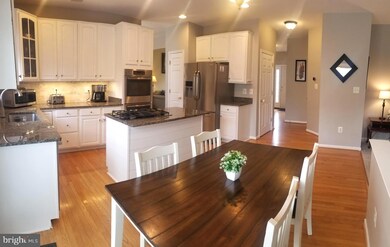
14258 Town Commons Way Gainesville, VA 20155
Heritage Hunt NeighborhoodHighlights
- Gourmet Kitchen
- Open Floorplan
- Deck
- Bull Run Middle School Rated A-
- Colonial Architecture
- Vaulted Ceiling
About This Home
As of April 2022This one is a gem!!! Wonderful 4BR, 2.5BA colonial in great location...minutes to shopping, restaurants, and entertainment in Haymarket and Gainesville. Easy access to I66 and commuter lots. This amazingly well kept home sparkles. Carpet replaced in Jan 2022, roof in 2019, gas fireplace in 2019, and all appliances and HVAC in 2016. Pride of ownership shines throughout the home.
Gorgeous kitchen with large island, granite countertops and breakfast area. Separate dining room, and large family room with gas fireplace off the kitchen . Upstairs is the large owner's suite with vaulted ceiling, walk in closet, and a bright owner's bath with separate shower and a large soaking tub. 3 more ample sized bedrooms, a full bathroom, and the laundry room round out the upper level.
Walkout from the breakfast area onto the spacious deck and and enjoy the privacy of the fully fenced back yard. The 2 car garage provides extra overhead storage, and the full basement with rough in for a 4th bath is just waiting for your creativity.
Seller prefers quick settlement with possible short term rent back. Seller plans to review all offers after 3pm on Monday 3/28, but reserves the right to accept an offer prior to that time.
Last Agent to Sell the Property
Samson Properties License #0225070969 Listed on: 03/24/2022

Home Details
Home Type
- Single Family
Est. Annual Taxes
- $5,307
Year Built
- Built in 2002
Lot Details
- 6,024 Sq Ft Lot
- Privacy Fence
- Back Yard Fenced
- Property is in excellent condition
- Property is zoned R6
HOA Fees
- $72 Monthly HOA Fees
Parking
- 2 Car Attached Garage
- Garage Door Opener
- Off-Street Parking
Home Design
- Colonial Architecture
- Vinyl Siding
- Concrete Perimeter Foundation
Interior Spaces
- Property has 3 Levels
- Open Floorplan
- Vaulted Ceiling
- Ceiling Fan
- Fireplace Mantel
- Gas Fireplace
- Formal Dining Room
Kitchen
- Gourmet Kitchen
- Breakfast Area or Nook
- Built-In Double Oven
- <<cooktopDownDraftToken>>
- Ice Maker
- Dishwasher
- Kitchen Island
- Upgraded Countertops
- Disposal
Flooring
- Wood
- Carpet
Bedrooms and Bathrooms
- 4 Bedrooms
- En-Suite Bathroom
- Walk-In Closet
Laundry
- Laundry on upper level
- Dryer
- Washer
Basement
- Basement Fills Entire Space Under The House
- Walk-Up Access
- Rough-In Basement Bathroom
Outdoor Features
- Deck
Utilities
- Forced Air Heating and Cooling System
- Vented Exhaust Fan
- Natural Gas Water Heater
Listing and Financial Details
- Tax Lot 11
- Assessor Parcel Number 7398-60-0510
Community Details
Overview
- Association fees include trash
- Carterwood HOA
- Built by RICHMOND AMERICAN
- Carterwood Subdivision, Pierce Floorplan
- Property Manager
Recreation
- Community Playground
Ownership History
Purchase Details
Home Financials for this Owner
Home Financials are based on the most recent Mortgage that was taken out on this home.Purchase Details
Home Financials for this Owner
Home Financials are based on the most recent Mortgage that was taken out on this home.Purchase Details
Home Financials for this Owner
Home Financials are based on the most recent Mortgage that was taken out on this home.Similar Homes in Gainesville, VA
Home Values in the Area
Average Home Value in this Area
Purchase History
| Date | Type | Sale Price | Title Company |
|---|---|---|---|
| Warranty Deed | $395,000 | -- | |
| Warranty Deed | $376,500 | -- | |
| Deed | $278,465 | -- |
Mortgage History
| Date | Status | Loan Amount | Loan Type |
|---|---|---|---|
| Open | $150,000 | Credit Line Revolving | |
| Open | $370,000 | New Conventional | |
| Previous Owner | $353,350 | FHA | |
| Previous Owner | $368,191 | FHA | |
| Previous Owner | $10,713 | Stand Alone Second | |
| Previous Owner | $100,000 | Credit Line Revolving | |
| Previous Owner | $222,750 | New Conventional |
Property History
| Date | Event | Price | Change | Sq Ft Price |
|---|---|---|---|---|
| 04/28/2022 04/28/22 | Sold | $643,500 | +11.9% | $328 / Sq Ft |
| 03/26/2022 03/26/22 | Pending | -- | -- | -- |
| 03/24/2022 03/24/22 | For Sale | $575,000 | +45.6% | $293 / Sq Ft |
| 05/20/2014 05/20/14 | Sold | $395,000 | -1.2% | $201 / Sq Ft |
| 04/19/2014 04/19/14 | Pending | -- | -- | -- |
| 03/27/2014 03/27/14 | For Sale | $399,900 | -- | $204 / Sq Ft |
Tax History Compared to Growth
Tax History
| Year | Tax Paid | Tax Assessment Tax Assessment Total Assessment is a certain percentage of the fair market value that is determined by local assessors to be the total taxable value of land and additions on the property. | Land | Improvement |
|---|---|---|---|---|
| 2024 | $5,474 | $550,400 | $137,600 | $412,800 |
| 2023 | $5,303 | $509,700 | $134,200 | $375,500 |
| 2022 | $5,426 | $489,900 | $128,000 | $361,900 |
| 2021 | $5,308 | $434,100 | $122,300 | $311,800 |
| 2020 | $6,158 | $397,300 | $118,600 | $278,700 |
| 2019 | $5,754 | $371,200 | $115,500 | $255,700 |
| 2018 | $4,430 | $366,900 | $115,500 | $251,400 |
| 2017 | $4,497 | $363,600 | $115,500 | $248,100 |
| 2016 | $4,281 | $349,100 | $112,300 | $236,800 |
| 2015 | $4,308 | $356,900 | $112,300 | $244,600 |
| 2014 | $4,308 | $343,900 | $108,300 | $235,600 |
Agents Affiliated with this Home
-
Robert Heather

Seller's Agent in 2022
Robert Heather
Samson Properties
(703) 864-0926
2 in this area
92 Total Sales
-
jiny cho

Buyer's Agent in 2022
jiny cho
Fairfax Realty 50/66 LLC
(703) 399-5667
1 in this area
20 Total Sales
-
Amy Stanley

Seller's Agent in 2014
Amy Stanley
Forescue Realty LLC
(571) 313-5230
20 Total Sales
Map
Source: Bright MLS
MLS Number: VAPW2023144
APN: 7398-60-0510
- 6688 Roderick Loop
- 14387 Newbern Loop
- 13890 Chelmsford Dr Unit 313
- 6805 Tred Avon Place
- 14291 Newbern Loop
- 13891 Chelmsford Dr Unit 201
- 6769 Arthur Hills Dr
- 6848 Tred Avon Place
- 14192 Haro Trail
- 6813 Avalon Isle Way
- 14313 Broughton Place
- 13882 Cinch Ln
- 14109 Snickersville Dr
- 13854 Cinch Ln
- 6702 Selbourne Ln
- 6901 Bitterroot Ct
- 6413 Morven Park Ln
- 14574 Kylewood Way
- 7022 Mongoose Trail
- 13891 Gary Fisher Trail
