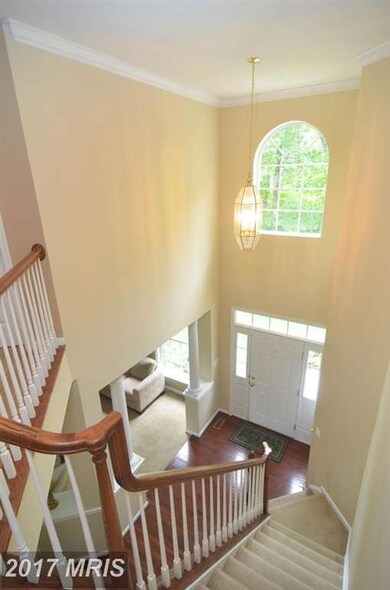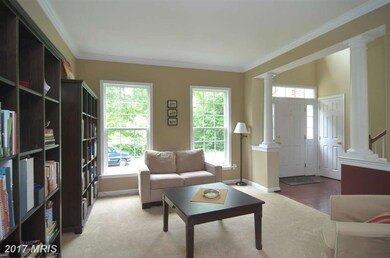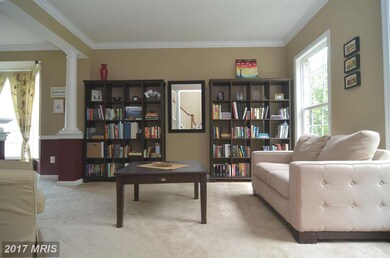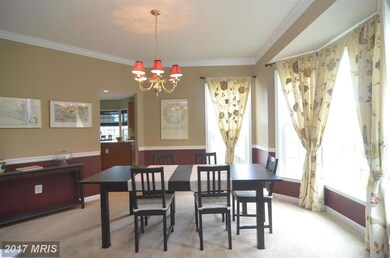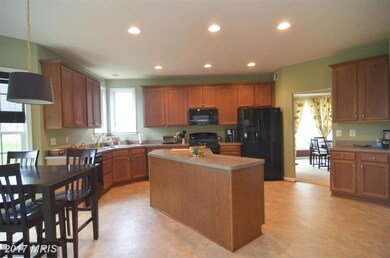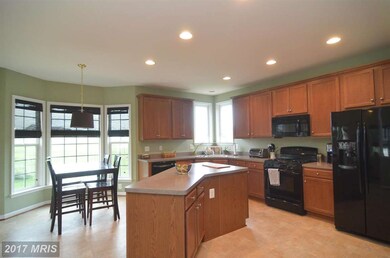
14259 Sharpshinned Dr Gainesville, VA 20155
Meadows At Morris Farm NeighborhoodEstimated Value: $728,000 - $923,000
Highlights
- Open Floorplan
- Colonial Architecture
- Wood Flooring
- Glenkirk Elementary School Rated A
- Vaulted Ceiling
- 4-minute walk to Peacock Park
About This Home
As of July 2015A MUST SEE! 4BR, 2.5BA SFH w/2 car gar in Meadows at Morris Farms. 2 Story Foyer. Huge Kit w/kit island, walk-in pantry, recessed lights, brkfst rm w/bay window. Fam rm off kit w/gas FR & direct access to stamped patio. Lux MBR Suite w/sitting rm,his & hers walk-in closets, prvt lux ba w/sep vanities & sep soaking tub/shower. Fin LL w/rec rm, storage rm & walk up stairs to lrg bkyd. Custom Paint!
Last Agent to Sell the Property
Real Broker, LLC License #0225072052 Listed on: 05/18/2015

Home Details
Home Type
- Single Family
Est. Annual Taxes
- $5,111
Year Built
- Built in 2008
Lot Details
- 10,184 Sq Ft Lot
- Backs To Open Common Area
- Landscaped
- Sprinkler System
- Property is in very good condition
- Property is zoned PMR
HOA Fees
- $95 Monthly HOA Fees
Parking
- 2 Car Attached Garage
- Front Facing Garage
- Garage Door Opener
Home Design
- Colonial Architecture
- Brick Front
Interior Spaces
- Property has 3 Levels
- Open Floorplan
- Chair Railings
- Crown Molding
- Vaulted Ceiling
- Ceiling Fan
- Recessed Lighting
- Fireplace With Glass Doors
- Fireplace Mantel
- Gas Fireplace
- Window Treatments
- Bay Window
- Sliding Doors
- Entrance Foyer
- Family Room Off Kitchen
- Living Room
- Dining Room
- Den
- Game Room
- Storage Room
- Wood Flooring
Kitchen
- Breakfast Room
- Eat-In Kitchen
- Gas Oven or Range
- Stove
- Microwave
- Ice Maker
- Dishwasher
- Kitchen Island
- Disposal
Bedrooms and Bathrooms
- 4 Bedrooms
- En-Suite Primary Bedroom
- En-Suite Bathroom
- 2.5 Bathrooms
Laundry
- Laundry Room
- Front Loading Dryer
- Front Loading Washer
Finished Basement
- Basement Fills Entire Space Under The House
- Walk-Up Access
- Rear Basement Entry
- Sump Pump
- Natural lighting in basement
Outdoor Features
- Pipestem Lot
- Patio
Schools
- Glenkirk Elementary School
- Gainesville Middle School
Utilities
- Forced Air Heating and Cooling System
- Vented Exhaust Fan
- Underground Utilities
- Natural Gas Water Heater
- Satellite Dish
Listing and Financial Details
- Tax Lot 16
- Assessor Parcel Number 238896
Community Details
Overview
- Association fees include common area maintenance, pool(s), snow removal, trash
- Meadows At Morris Farm Subdivision, Waverly Floorplan
- Meadows At Morris Farm Community
Amenities
- Common Area
Recreation
- Community Playground
- Community Pool
- Jogging Path
Ownership History
Purchase Details
Home Financials for this Owner
Home Financials are based on the most recent Mortgage that was taken out on this home.Purchase Details
Home Financials for this Owner
Home Financials are based on the most recent Mortgage that was taken out on this home.Purchase Details
Home Financials for this Owner
Home Financials are based on the most recent Mortgage that was taken out on this home.Similar Homes in Gainesville, VA
Home Values in the Area
Average Home Value in this Area
Purchase History
| Date | Buyer | Sale Price | Title Company |
|---|---|---|---|
| Atighehchi Michael Kourosh | -- | Accommodation | |
| Atighehchi Michael K | $465,000 | -- | |
| Skaggs Reynolds | $442,790 | -- |
Mortgage History
| Date | Status | Borrower | Loan Amount |
|---|---|---|---|
| Open | Atighehchi Michael Kourosh | $381,000 | |
| Closed | Atighehchi Michael K | $417,000 | |
| Previous Owner | Skaggs Reynolds R | $32,000 | |
| Previous Owner | Skaggs Jennifer Leigh | $339,200 | |
| Previous Owner | Skaggs Jennifer Leigh | $342,550 | |
| Previous Owner | Skaggs Reynolds Reed | $346,750 | |
| Previous Owner | Skaggs Reynolds | $354,200 |
Property History
| Date | Event | Price | Change | Sq Ft Price |
|---|---|---|---|---|
| 07/22/2015 07/22/15 | Sold | $465,000 | -2.1% | $105 / Sq Ft |
| 06/14/2015 06/14/15 | Pending | -- | -- | -- |
| 06/12/2015 06/12/15 | Price Changed | $475,000 | -2.3% | $108 / Sq Ft |
| 05/18/2015 05/18/15 | For Sale | $486,000 | -- | $110 / Sq Ft |
Tax History Compared to Growth
Tax History
| Year | Tax Paid | Tax Assessment Tax Assessment Total Assessment is a certain percentage of the fair market value that is determined by local assessors to be the total taxable value of land and additions on the property. | Land | Improvement |
|---|---|---|---|---|
| 2024 | $6,994 | $703,300 | $180,500 | $522,800 |
| 2023 | $6,921 | $665,200 | $160,900 | $504,300 |
| 2022 | $7,015 | $633,400 | $150,800 | $482,600 |
| 2021 | $6,808 | $559,400 | $138,600 | $420,800 |
| 2020 | $8,088 | $521,800 | $131,400 | $390,400 |
| 2019 | $7,964 | $513,800 | $131,400 | $382,400 |
| 2018 | $5,782 | $478,800 | $125,300 | $353,500 |
| 2017 | $5,562 | $451,900 | $125,300 | $326,600 |
| 2016 | $5,321 | $436,100 | $118,000 | $318,100 |
| 2015 | $5,111 | $436,400 | $118,000 | $318,400 |
| 2014 | $5,111 | $409,700 | $110,400 | $299,300 |
Agents Affiliated with this Home
-
Bryan Felder

Seller's Agent in 2015
Bryan Felder
Real Broker, LLC
(703) 472-6550
2 in this area
263 Total Sales
-
Leonor Perez

Buyer's Agent in 2015
Leonor Perez
Keller Williams Capital Properties
(571) 246-8505
95 Total Sales
Map
Source: Bright MLS
MLS Number: 1000240775
APN: 7396-53-8439
- 14216 Sharpshinned Dr
- 8868 Song Sparrow Dr
- 8903 Screech Owl Ct
- 14013 Indigo Bunting Ct
- 8705 Lords View Loop
- 8849 Brown Thrasher Ct
- 14381 Broadwinged Dr
- 14401 Broadwinged Dr
- 8967 Fenestra Place
- 13859 Barrymore Ct
- 13848 Barrymore Ct
- 8245 Crackling Fire Dr
- 13763 Deacons Way
- 13988 Dancing Twig Dr
- 14475 Bluff Point Ct
- 8408 Lippizan Place
- 8347 Crackling Cedar Ln
- 9486 Broadlands Ln
- 14484 Bluff Point Ct
- 13860 Bridlewood Dr
- 14259 Sharpshinned Dr
- 14255 Sharpshinned Dr
- 14263 Sharpshinned Dr
- 14267 Sharpshinned Dr
- 14243 Sharpshinned Dr
- 14251 Sharpshinned Dr
- 14239 Sharpshinned Dr
- 14235 Sharpshinned Dr
- 14271 Sharpshinned Dr
- 14297 Blue Heron Way
- 14293 Blue Heron Way
- 14283 Blue Heron Way
- 14279 Blue Heron Way
- 8934 Kingbird Ct
- 8937 Kingbird Ct
- 14252 Sharpshinned Dr
- 14191 Sharpshinned Dr
- 14248 Sharpshinned Dr
- 14229 Sharpshinned Dr
- 14301 Blue Heron Way

