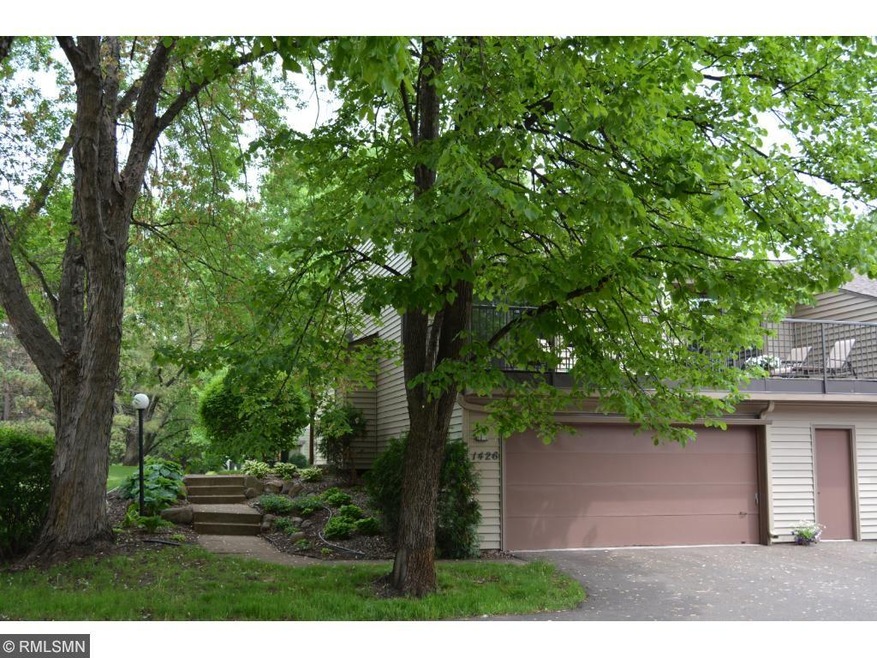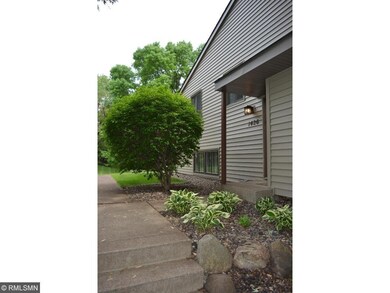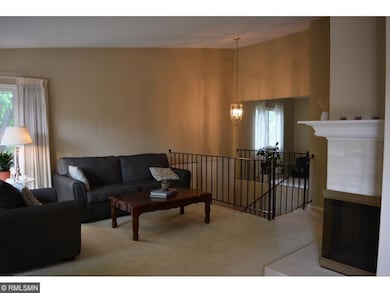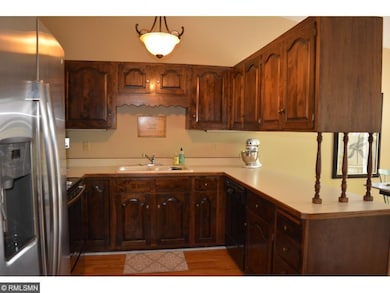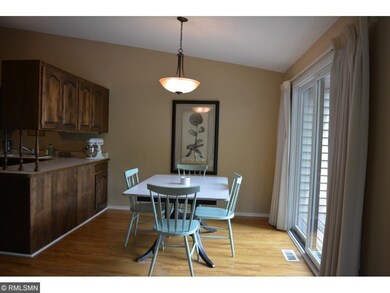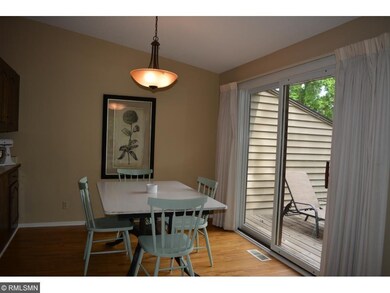
1426 Arden View Dr New Brighton, MN 55112
Estimated Value: $281,618 - $310,000
Highlights
- Heated In Ground Pool
- Deck
- End Unit
- Island Lake Elementary School Rated A-
- Vaulted Ceiling
- 2 Car Attached Garage
About This Home
As of July 2018Move-in ready, spacious, & bright throughout! Minutes to Lexington Ave shopping, Shoreview Community Center, & Rosedale Mall. 2 BRs w/ master en suite w/ potential for 2 more BRs. Generous kitchen, SS appliances, gorgeous fireplace, vast finished basement, huge deck, 2 ???? car garage, & plenty of storage. Brand new roof & siding, & fresh paint! All nestled in a park-like setting, boasting pool, tennis courts, community gardens, trails, ponds, playground, & more! Very pet & family friendly!
Townhouse Details
Home Type
- Townhome
Est. Annual Taxes
- $2,438
Year Built
- Built in 1976
Lot Details
- 2,134 Sq Ft Lot
- Lot Dimensions are 29x73
- End Unit
- Sprinkler System
HOA Fees
- $293 Monthly HOA Fees
Parking
- 2 Car Attached Garage
- Tuck Under Garage
- Garage Door Opener
Home Design
- Asphalt Shingled Roof
- Vinyl Siding
Interior Spaces
- Woodwork
- Vaulted Ceiling
- Ceiling Fan
- Living Room with Fireplace
- Tile Flooring
- Natural lighting in basement
Kitchen
- Range
- Microwave
- Dishwasher
Bedrooms and Bathrooms
- 2 Bedrooms
Laundry
- Dryer
- Washer
Outdoor Features
- Heated In Ground Pool
- Deck
Utilities
- Forced Air Heating and Cooling System
- Vented Exhaust Fan
- Water Softener is Owned
Listing and Financial Details
- Assessor Parcel Number 223023210093
Community Details
Overview
- Association fees include building exterior, hazard insurance, outside maintenance, professional mgmt, sanitation, shared amenities, snow/lawn care
- 33Rd Company Association
Recreation
- Community Pool
- Tennis Courts
Ownership History
Purchase Details
Home Financials for this Owner
Home Financials are based on the most recent Mortgage that was taken out on this home.Purchase Details
Home Financials for this Owner
Home Financials are based on the most recent Mortgage that was taken out on this home.Similar Homes in the area
Home Values in the Area
Average Home Value in this Area
Purchase History
| Date | Buyer | Sale Price | Title Company |
|---|---|---|---|
| Nofal Ahmad | $227,000 | Titlesmart Inc | |
| Miller Bjorn Bjorn | $184,000 | -- |
Mortgage History
| Date | Status | Borrower | Loan Amount |
|---|---|---|---|
| Open | Nofal Ahmad | $163,250 | |
| Closed | Nofal Ahmad | $165,000 | |
| Previous Owner | Miller Bjorn M | $177,560 | |
| Previous Owner | Miller Bjorn Bjorn | $181,000 |
Property History
| Date | Event | Price | Change | Sq Ft Price |
|---|---|---|---|---|
| 07/27/2018 07/27/18 | Sold | $227,000 | +0.9% | $184 / Sq Ft |
| 06/06/2018 06/06/18 | Pending | -- | -- | -- |
| 05/28/2018 05/28/18 | For Sale | $224,900 | -- | $183 / Sq Ft |
Tax History Compared to Growth
Tax History
| Year | Tax Paid | Tax Assessment Tax Assessment Total Assessment is a certain percentage of the fair market value that is determined by local assessors to be the total taxable value of land and additions on the property. | Land | Improvement |
|---|---|---|---|---|
| 2023 | $3,288 | $278,900 | $50,000 | $228,900 |
| 2022 | $3,026 | $279,800 | $50,000 | $229,800 |
| 2021 | $2,936 | $235,100 | $50,000 | $185,100 |
| 2020 | $2,980 | $234,700 | $50,000 | $184,700 |
| 2019 | $2,522 | $222,200 | $31,100 | $191,100 |
| 2018 | $2,598 | $203,700 | $31,100 | $172,600 |
| 2017 | $2,488 | $203,700 | $31,100 | $172,600 |
| 2016 | $1,798 | $0 | $0 | $0 |
| 2015 | $2,100 | $143,000 | $31,100 | $111,900 |
| 2014 | $2,122 | $0 | $0 | $0 |
Agents Affiliated with this Home
-
Mark Miller

Seller's Agent in 2018
Mark Miller
North Oaks Realty, LLC
(651) 226-1862
38 Total Sales
Map
Source: NorthstarMLS
MLS Number: NST4959395
APN: 22-30-23-21-0093
- 1348 Arden View Dr
- 4387 Arden View Ct
- 4377 Arden View Ct
- 1507 Arden Vista Ct
- 4361 Arden View Ct
- 4348 Arden View Ct
- 1549 Briarknoll Dr
- 1082 Amble Dr
- 4510 Bridge Ct
- 4530 Bridge Ct
- 1049 Westcliff Curve
- 1005 Carmel Ct
- 4336 Victoria St N
- 4852 Hanson Rd
- 1669 Glenview Ct
- 878 Monterey Dr
- 4866 Nottingham Place
- 888 Nancy Cir
- 1813 Gramsie Rd
- 1430 Old Highway 8 NW
- 1426 Arden View Dr
- 1426 1426 Arden View Dr
- 1427 Arden View Dr
- 1425 1425 Arden View Dr
- 1425 Arden View Dr
- 1429 Arden View Dr
- 1429 1429 Arden View Dr
- 1424 Arden View Dr
- 1433 Arden View Dr
- 1432 Arden View Dr
- 1432 1432 Arden View Dr
- 1423 Arden View Dr
- 1430 Arden View Dr
- 1434 1434 Arden View Dr
- 1422 1422 Arden View Dr
- 1434 Arden View Dr
- 1422 Arden View Dr
- 1435 Arden View Dr
- 1436 1436 Arden View Dr
