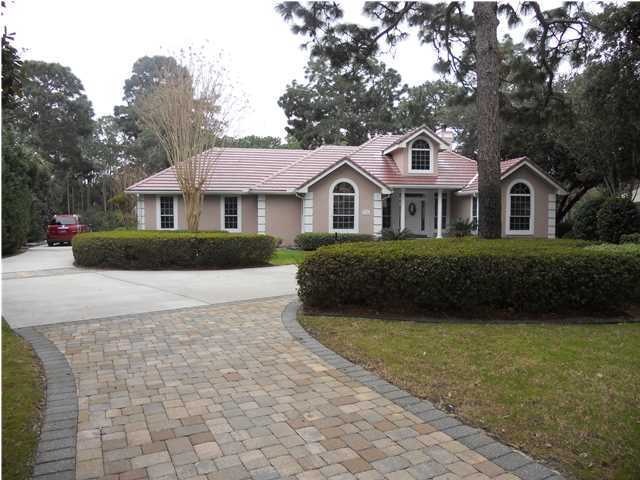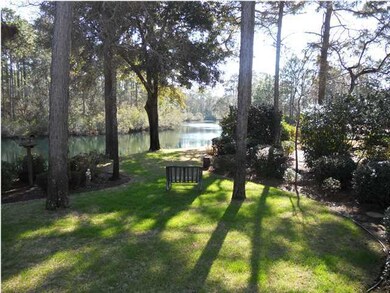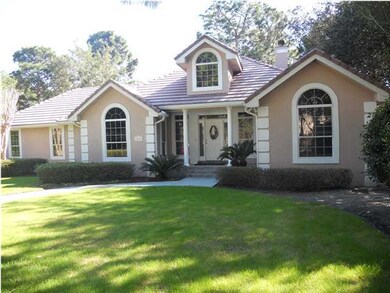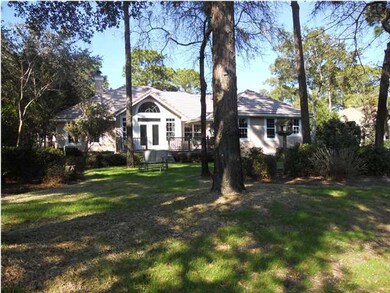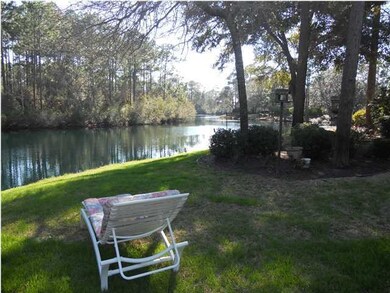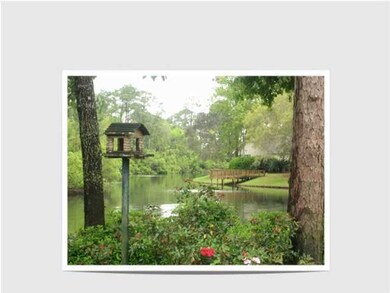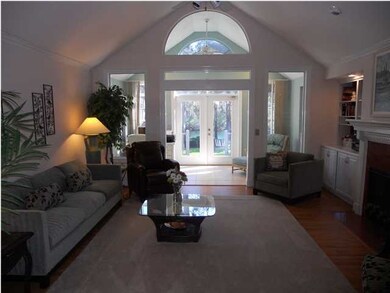
1426 Baytowne Cir E Miramar Beach, FL 32550
Miramar Beach NeighborhoodEstimated Value: $956,000 - $1,415,000
Highlights
- Marina
- Lake Front
- Golf Course Community
- Van R. Butler Elementary School Rated A-
- Boat Dock
- Fishing
About This Home
As of September 2014Here is a rare find! A custom built home, sitting on an absolutely beautiful, private and secluded spring fed lake front estate sized lot, measuring one half an acre, and tucked away on Baytowne Circle, located off Baytowne Avenue, and in the Beach and Golf Resort of Sandestin. Selling fully furnished, in a charming coastal cottage style, and turn key ready for it's new owner, this home would make the perfect vacation getaway, or primary residence. Built by C.D. Jones, a luxury home builder, this home has been lovingly cared for by it's owners, and enjoys the lake frontage and distant wooded views from a south-southwestern exposure, for that perfect amount of natural light. Constructed of hard coat stucco siding and a tile roof, this gives it a Mediterranean style and lushly landscaped has many majestic, mature, Magnolia, Pine and Oak trees. The interior features a popular open and split floor plan, for a very spacious feel, all on one level. There are 3 bedrooms, 2 full baths, and are nice sized rooms with ample closet space. Beautiful stainless steel appliances have just been added to the kitchen, and the home has been freshly painted inside and out. There is neutral colored tile flooring in the kitchen, breakfast nook, sunroom, foyer, hall, laundry room, and both baths for ease of care, with popular natural wood-look laminate flooring in the living and dining rooms with custom rugs, and new carpeting in the master bedroom. The master shower is over sized, and has a new and updated glass surround and door. There is an over sized attached 2 car garage, that has two additional outdoor storage rooms, and with pull down stair access to the floored attic. The living room with it's tall vaulted ceiling, large wood burning fireplace with gas logs, custom built-in bookcases and entertainment center, is roomy and overlooks the serene, park like backyard. There is nothing but mature trees on the far side of the lake offering total privacy and tranquility. This home also has a cozy sunroom, complete with a wet bar, and access to the back deck, large yard and lake, and a wall of glass allows for expansive views of the lake, making it the perfect place to unwind, read a good book, or watch the Blue Heron that visits the lake on occasion. One guest bedroom, breakfast nook, and master suite also have these wonderful and expansive lake views. Or head outside, grab your fishing rod and catch a fish or two, just for fun... The breakfast nook, master bedroom, and one of the guest bedrooms all enjoy this same peaceful lake scene. The outdoor deck is the perfect place for family and friends to gather, grill and enjoy a meal together, and has a gas BBQ grill. This is where you will come to relax with a cool drink in a lounge chair, watch the children and grandchildren play, or let Fido get some exercise. Baytowne is a quiet, non-vacation rental neighborhood, and allows for long term rentals only. Just reduced so do not miss viewing this one. It will not last long... To view the interior shots, click on the first photo. Then to enlarge those, click on the grey arrow button found at the bottom of that page. To move them along, click on the blue arrow button found at the top right hand side of that page. Enjoy!
Last Agent to Sell the Property
Destin Exclusive Real Estate License #3124790 Listed on: 01/31/2014
Home Details
Home Type
- Single Family
Est. Annual Taxes
- $6,764
Year Built
- Built in 1992
Lot Details
- 0.5 Acre Lot
- Lot Dimensions are 125x186.69x79.83x166.67
- Lake Front
- Property fronts a private road
- Level Lot
- Sprinkler System
- Cleared Lot
- Wooded Lot
- Lawn Pump
HOA Fees
- $129 Monthly HOA Fees
Parking
- 2 Car Attached Garage
- Oversized Parking
- Automatic Garage Door Opener
- Guest Parking
- Golf Cart Parking
Home Design
- Mediterranean Architecture
- Newly Painted Property
- Exterior Columns
- Off Grade Structure
- Frame Construction
- Pitched Roof
- Slate Roof
- Roof Vent Fans
- Wood Trim
- Stucco
- Slate
Interior Spaces
- 2,140 Sq Ft Home
- 1-Story Property
- Wet Bar
- Furnished
- Built-in Bookshelves
- Shelving
- Woodwork
- Cathedral Ceiling
- Ceiling Fan
- Recessed Lighting
- Gas Fireplace
- Double Pane Windows
- Tinted Windows
- Plantation Shutters
- Family Room
- Breakfast Room
- Dining Room
- Sun or Florida Room
- Storage Room
- Utility Room
- Pull Down Stairs to Attic
- Fire and Smoke Detector
Kitchen
- Walk-In Pantry
- Self-Cleaning Oven
- Induction Cooktop
- Microwave
- Freezer
- Ice Maker
- Dishwasher
- Kitchen Island
- Disposal
Flooring
- Painted or Stained Flooring
- Wall to Wall Carpet
- Laminate
- Tile
Bedrooms and Bathrooms
- 3 Bedrooms
- Split Bedroom Floorplan
- 2 Full Bathrooms
- Cultured Marble Bathroom Countertops
- Dual Vanity Sinks in Primary Bathroom
- Separate Shower in Primary Bathroom
- Garden Bath
Laundry
- Laundry Room
- Dryer
- Washer
Outdoor Features
- Deck
- Built-In Barbecue
- Porch
Schools
- Van R Butler Elementary School
- Emerald Coast Middle School
- South Walton High School
Utilities
- Central Heating and Cooling System
- Heating System Uses Natural Gas
- Underground Utilities
- Private Company Owned Well
- Well
- Gas Water Heater
- Phone Available
- Cable TV Available
Listing and Financial Details
- Assessor Parcel Number 25-2S-21-42400-000-1426
Community Details
Overview
- Association fees include management, recreational faclty, security, services, cable TV, trash
- Baytowne Ave Circle East Subdivision
- The community has rules related to covenants
Recreation
- Boat Dock
- Marina
- Beach
- Golf Course Community
- Tennis Courts
- Community Pool
- Fishing
Security
- Gated Community
Ownership History
Purchase Details
Purchase Details
Home Financials for this Owner
Home Financials are based on the most recent Mortgage that was taken out on this home.Similar Homes in the area
Home Values in the Area
Average Home Value in this Area
Purchase History
| Date | Buyer | Sale Price | Title Company |
|---|---|---|---|
| Crawford Alexander Bruce | $100 | None Listed On Document | |
| Crawford Alexander Bruce | $100 | None Listed On Document | |
| Crawford Alexander Bruce | $582,000 | Mcneese Title Llc |
Mortgage History
| Date | Status | Borrower | Loan Amount |
|---|---|---|---|
| Previous Owner | Crawford Alexander Bruce | $400,000 |
Property History
| Date | Event | Price | Change | Sq Ft Price |
|---|---|---|---|---|
| 09/16/2014 09/16/14 | Sold | $582,000 | 0.0% | $272 / Sq Ft |
| 07/14/2014 07/14/14 | Pending | -- | -- | -- |
| 01/31/2014 01/31/14 | For Sale | $582,000 | -- | $272 / Sq Ft |
Tax History Compared to Growth
Tax History
| Year | Tax Paid | Tax Assessment Tax Assessment Total Assessment is a certain percentage of the fair market value that is determined by local assessors to be the total taxable value of land and additions on the property. | Land | Improvement |
|---|---|---|---|---|
| 2024 | $6,764 | $774,960 | $213,194 | $561,766 |
| 2023 | $6,764 | $782,707 | $213,194 | $569,513 |
| 2022 | $5,928 | $723,030 | $236,645 | $486,385 |
| 2021 | $5,022 | $524,294 | $206,984 | $317,310 |
| 2020 | $4,660 | $466,805 | $189,364 | $277,441 |
| 2019 | $4,375 | $440,588 | $182,081 | $258,507 |
| 2018 | $4,263 | $427,490 | $0 | $0 |
| 2017 | $3,958 | $399,323 | $147,807 | $251,516 |
| 2016 | $3,915 | $391,263 | $0 | $0 |
| 2015 | $3,772 | $371,131 | $0 | $0 |
| 2014 | $3,595 | $348,705 | $0 | $0 |
Agents Affiliated with this Home
-
Susan Marks
S
Seller's Agent in 2014
Susan Marks
Destin Exclusive Real Estate
16 in this area
20 Total Sales
-
John Paulsen

Buyer's Agent in 2014
John Paulsen
Crye-Leike Coastal Realty
(850) 496-3637
59 in this area
66 Total Sales
Map
Source: Emerald Coast Association of REALTORS®
MLS Number: 612097
APN: 25-2S-21-42400-000-1426
- 2102 Hideaway Cove
- TBD Lot 10 11 & 12 Sherwood Forest
- 1259 Deerwood Dr
- 2221 Crystal Cove Ln Unit 2221
- 2325 Crystal Cove Ln Unit 325
- 2051 Crystal Lake Dr
- 2127 Schooner Cove
- 2252 Crystal Cove Ln Unit 2252
- 2254 Crystal Cove Ln Unit 2254
- 1335 Ravens Run E
- 1303 Laurel Way
- 1155 Troon Dr N
- 616 Bayou Dr Unit 10710
- 1359 Ravens Run W
- 861 MacK Bayou Rd
- 2021 Pine Island Cir
- 2034 Crystal Lake Dr
- 2031 Pine Island Cir
- 2495 Bungalo Ln
- 2448 Bungalo Ln
- 1426 Baytowne Cir E
- 1427 Baytowne Cir E
- 1425 Baytowne Cir E
- 1424 Baytowne Cir E
- 1428 Baytowne Cir E
- 1435 Baytowne Cir E
- 1436 Baytowne Cir E
- 1434 Baytowne Cir E
- 1423 Baytowne Cir E
- 1429 Baytowne Cir E
- 1423 Baytowne Cir E
- 1226 Deerwood Dr
- 1227 Deerwood Dr
- 1225 Deerwood Dr
- 2107 Olde Towne Ave
- 2105 Hideaway Cove
- 1437 Baytowne Cir E
- 2106 Olde Towne Ave
- 2108 Olde Towne Ave
- 2104 Hideaway Cove
