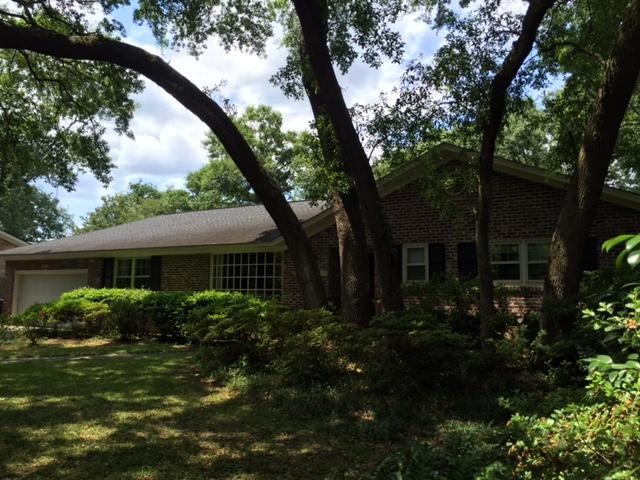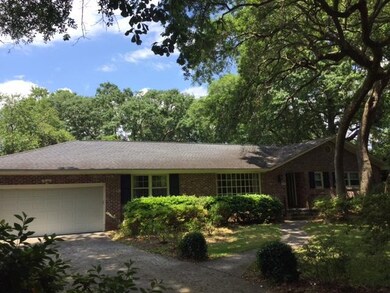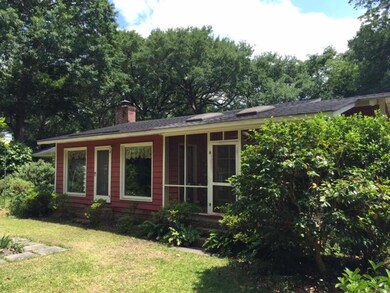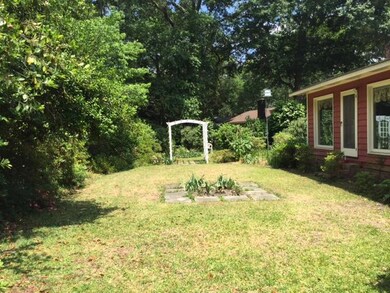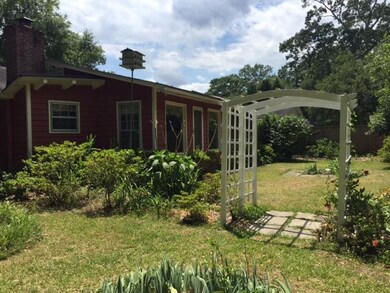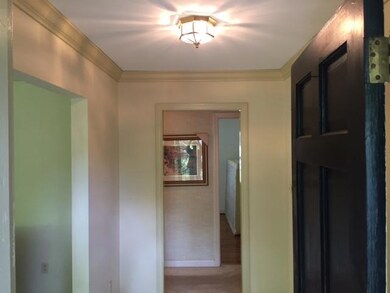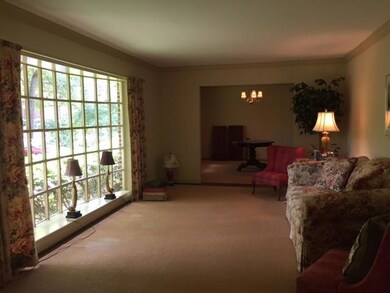
1426 Bedford Dr Charleston, SC 29407
Highlights
- Cathedral Ceiling
- Great Room
- Separate Outdoor Workshop
- Separate Formal Living Room
- Formal Dining Room
- Skylights
About This Home
As of April 2021*Motivated Seller! Bring all offers.* Beautifully maintained one story home in the desirable Huntington Woods neighborhood in the heart of West Ashley! This all brick home on a crawl space is especially special because you have beautiful oak trees on a 0.32 acre lot, and just 7 miles to downtown Charleston and has a 2 car garage. Immediately upon entering the front door, you are greeted by a formal living room that then opens into a formal dining room, with hardwood floors. Off your dining room, you will walk right into your kitchen which has ample counterspace and cabinets, and a counter over hang to place 3 bar stools under. Kitchen overlooks a fantastic size family room that has a gas fireplace!If sun is important, a beautiful sunroom that has a built in wet bar with hardwoods running throughout is situated on the rear of the house. The sunroom has beautiful vaulted ceilings with wood beams running down to give the house a rustic feel. A eat in kitchen was designed right off the sunroom, giving the homeowner both a formal dining room, a eat in kitchen bar, and a designated space for a kitchen table as well. The spacious master has a pocket door that leads to the master bath, and enjoy two other bedrooms as well.
Selling strictly As-Is. If square footage is important - MEASURE
Last Agent to Sell the Property
Chamberlain Chesnut Real Estate License #87370 Listed on: 05/12/2016
Home Details
Home Type
- Single Family
Est. Annual Taxes
- $2,626
Year Built
- Built in 1964
Parking
- 2 Car Garage
- Garage Door Opener
Home Design
- Brick Foundation
Interior Spaces
- 2,113 Sq Ft Home
- 1-Story Property
- Cathedral Ceiling
- Ceiling Fan
- Skylights
- Great Room
- Separate Formal Living Room
- Formal Dining Room
- Utility Room
- Laundry Room
- Crawl Space
- Dishwasher
Bedrooms and Bathrooms
- 3 Bedrooms
- 2 Full Bathrooms
Schools
- Springfield Elementary School
- West Ashley Middle School
- West Ashley High School
Utilities
- No Cooling
- Heating Available
Additional Features
- Separate Outdoor Workshop
- 0.32 Acre Lot
Community Details
- Huntington Woods Subdivision
Ownership History
Purchase Details
Home Financials for this Owner
Home Financials are based on the most recent Mortgage that was taken out on this home.Purchase Details
Home Financials for this Owner
Home Financials are based on the most recent Mortgage that was taken out on this home.Similar Homes in the area
Home Values in the Area
Average Home Value in this Area
Purchase History
| Date | Type | Sale Price | Title Company |
|---|---|---|---|
| Deed | $487,000 | None Available | |
| Deed | $302,000 | -- |
Mortgage History
| Date | Status | Loan Amount | Loan Type |
|---|---|---|---|
| Open | $389,600 | New Conventional | |
| Previous Owner | $13,000 | Credit Line Revolving | |
| Previous Owner | $241,600 | Future Advance Clause Open End Mortgage |
Property History
| Date | Event | Price | Change | Sq Ft Price |
|---|---|---|---|---|
| 04/07/2021 04/07/21 | Sold | $487,000 | +1.5% | $230 / Sq Ft |
| 03/08/2021 03/08/21 | Pending | -- | -- | -- |
| 03/04/2021 03/04/21 | For Sale | $480,000 | +58.9% | $227 / Sq Ft |
| 06/24/2016 06/24/16 | Sold | $302,000 | -8.5% | $143 / Sq Ft |
| 05/15/2016 05/15/16 | Pending | -- | -- | -- |
| 05/12/2016 05/12/16 | For Sale | $330,000 | -- | $156 / Sq Ft |
Tax History Compared to Growth
Tax History
| Year | Tax Paid | Tax Assessment Tax Assessment Total Assessment is a certain percentage of the fair market value that is determined by local assessors to be the total taxable value of land and additions on the property. | Land | Improvement |
|---|---|---|---|---|
| 2023 | $2,626 | $19,480 | $0 | $0 |
| 2022 | $3,094 | $19,480 | $0 | $0 |
| 2021 | $2,318 | $13,800 | $0 | $0 |
| 2020 | $2,344 | $13,800 | $0 | $0 |
| 2019 | $2,021 | $12,000 | $0 | $0 |
| 2017 | $1,915 | $12,000 | $0 | $0 |
| 2016 | $1,354 | $10,510 | $0 | $0 |
| 2015 | $1,364 | $10,510 | $0 | $0 |
| 2014 | $1,184 | $0 | $0 | $0 |
| 2011 | -- | $0 | $0 | $0 |
Agents Affiliated with this Home
-
Heather Vick
H
Seller's Agent in 2021
Heather Vick
Carolina One Real Estate
(843) 330-9736
20 Total Sales
-
Jese Decristofaro

Buyer's Agent in 2021
Jese Decristofaro
The Boulevard Company
(843) 607-3229
58 Total Sales
-
Chamberlain Chesnut

Seller's Agent in 2016
Chamberlain Chesnut
Chamberlain Chesnut Real Estate
(843) 202-2020
127 Total Sales
-
Joyce Tyler
J
Buyer's Agent in 2016
Joyce Tyler
Read & Read Inc. REALTORS
(843) 810-5150
5 Total Sales
Map
Source: CHS Regional MLS
MLS Number: 16012670
APN: 352-09-00-088
- 1789 Balfoure Dr
- 1790 Balfoure Dr
- 1422 Alden Dr
- 1389 Parkshore Dr
- 1528 Hurtes Island Dr
- 1453 Joy Ave
- 1746 E Avalon Cir
- 1376 Orange Grove Rd
- 1527 S Pinebark Ln
- 1522 N Pinebark Ln
- 1516 N Avalon Cir
- 1552 N Avalon Cir
- 1621 Dryden Ln
- 1523 N Avalon Cir
- 38 Sussex Rd
- 1551 Hutton Place
- 1533 N Avalon Cir
- 1537 N Avalon Cir
- 1539 N Avalon Cir
- 1308 Coleridge St
