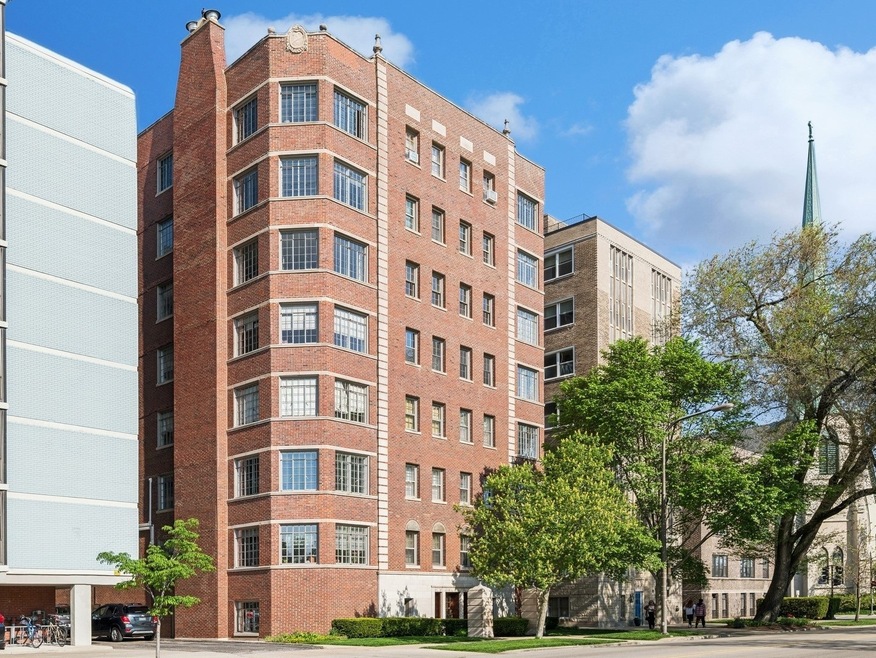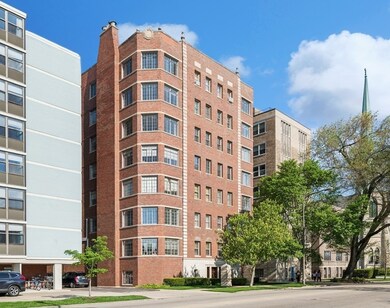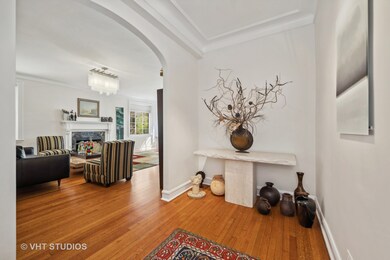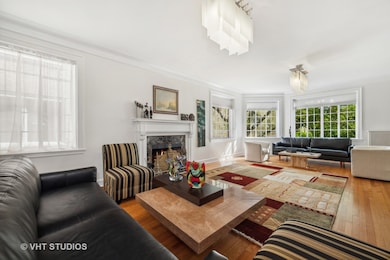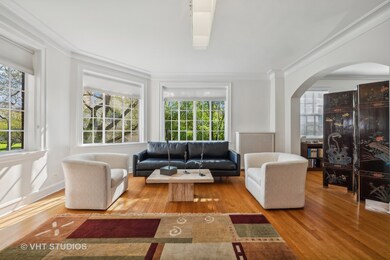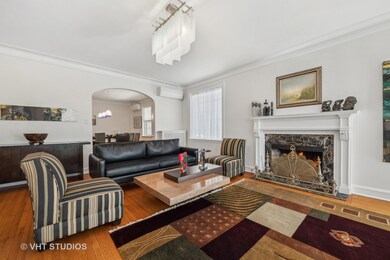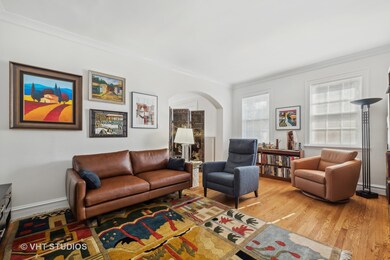1426 Chicago Ave Unit 2N Evanston, IL 60201
Downtown Evanston NeighborhoodHighlights
- Lock-and-Leave Community
- 4-minute walk to Dempster Station
- Main Floor Bedroom
- Dewey Elementary School Rated A
- Wood Flooring
- 1-minute walk to Raymond Park
About This Home
As of August 2024At this exceptional vintage co-op, the discriminating buyer will enjoy almost 2500 sq ft of the finest finishes and preserved architectural details, in a prime Evanston location. Enjoy your privacy in this deluxe, exclusive co-op building, with just two units per floor, each living like a luxurious single-family home. The gracious living room is adorned with 9+ foot ceilings, crown moulding, a vintage gas and wood burning fireplace, impressive chandeliers and picturesque views of Raymond Park and architectural gems nearby. No expense was spared in the custom kitchen by Thornhill Design, which includes Fiddleback Maple cabinets, stunning granite counters and backsplashes, two full-size Thermador ovens and a Fisher-Paykal 2-drawer dishwasher. All three baths have been restored to their original vintage elegance, one of which features spa full-body sprays. The expansive primary suite includes separate his & her baths and an office/sitting room which could be converted back to an en-suite bedroom. Another bedroom, currently used as a den, is also en-suite. The library off the living room is the ideal location to unwind with a cocktail and a good book. This distinctive unit also features the comforts of home with newer Mitsubishi split-system central air conditioning, double-hung windows in the primary suite, completely updated electric and plumbing, and an in-unit laundry featuring a full-size washer and dryer. One garage space in the heated and EV-wired garage, and two personal storage spaces are included. The impeccably maintained building includes an on-site engineer, intercom system for secure access, gracious formal lobby with separate lounge area, and community outdoor patio with a gas grill and outdoor furniture provided. Centrally located between Downtown Evanston and the Dempster Street retail district, this exquisite home is minutes away from restaurants, shopping, Lake Michigan, Northwestern University, Metra and CTA stations.
Last Agent to Sell the Property
@properties Christie's International Real Estate License #475134141

Property Details
Home Type
- Co-Op
Est. Annual Taxes
- $10,224
Year Built
- Built in 1928 | Remodeled in 2005
HOA Fees
- $1,005 Monthly HOA Fees
Parking
- 1 Car Attached Garage
- Heated Garage
- Garage Door Opener
- Driveway
- Parking Included in Price
Home Design
- Brick Exterior Construction
Interior Spaces
- 2,461 Sq Ft Home
- Ceiling Fan
- Wood Burning Fireplace
- Gas Log Fireplace
- Blinds
- Entrance Foyer
- Living Room with Fireplace
- Breakfast Room
- Formal Dining Room
- Library
- Storage
- Wood Flooring
Kitchen
- Double Oven
- Cooktop
- Microwave
- Dishwasher
- Stainless Steel Appliances
- Granite Countertops
- Disposal
Bedrooms and Bathrooms
- 3 Bedrooms
- 3 Potential Bedrooms
- Main Floor Bedroom
- Walk-In Closet
- Bathroom on Main Level
- 3 Full Bathrooms
- Shower Body Spray
Laundry
- Laundry on main level
- Dryer
- Washer
Basement
- Walk-Out Basement
- Basement Fills Entire Space Under The House
- Finished Basement Bathroom
- Basement Storage
Home Security
- Home Security System
- Intercom
- Storm Screens
- Carbon Monoxide Detectors
- Fire Sprinkler System
Outdoor Features
- Patio
- Outdoor Grill
Schools
- Dewey Elementary School
- Nichols Middle School
- Evanston Twp High School
Utilities
- Heating System Uses Steam
- Heating System Uses Natural Gas
- Lake Michigan Water
- Cable TV Available
Listing and Financial Details
- Senior Tax Exemptions
- Homeowner Tax Exemptions
Community Details
Overview
- Association fees include heat, water, gas, parking, insurance, security, exterior maintenance, lawn care, scavenger, snow removal
- 15 Units
- Darla Moreno Association, Phone Number (312) 466-8100
- High-Rise Condominium
- Property managed by The Building Group
- Lock-and-Leave Community
- 8-Story Property
Amenities
- Building Patio
- Laundry Facilities
- Service Elevator
- Lobby
- Package Room
- Community Storage Space
- Elevator
Recreation
- Bike Trail
Pet Policy
- Cats Allowed
Security
- Resident Manager or Management On Site
Map
Home Values in the Area
Average Home Value in this Area
Property History
| Date | Event | Price | Change | Sq Ft Price |
|---|---|---|---|---|
| 08/16/2024 08/16/24 | Sold | $826,000 | +10.3% | $336 / Sq Ft |
| 05/17/2024 05/17/24 | Pending | -- | -- | -- |
| 05/09/2024 05/09/24 | For Sale | $749,000 | -- | $304 / Sq Ft |
Source: Midwest Real Estate Data (MRED)
MLS Number: 12048677
- 525 Grove St Unit 7A
- 500 Lake St Unit 304
- 1401 Elmwood Ave
- 1580 Sherman Ave Unit 1006
- 1580 Sherman Ave Unit 1005
- 1508 Elmwood Ave Unit 3
- 1319 Chicago Ave Unit 404
- 1414 Elmwood Ave Unit 1B
- 1415 Sherman Ave Unit 306
- 807 Davis St Unit 403
- 1222 Chicago Ave Unit 306B
- 1222 Chicago Ave Unit B304
- 1572 Maple Ave Unit 401
- 1418 Forest Ave
- 1246 Judson Ave
- 1316 Maple Ave Unit B2
- 1310 Maple Ave Unit 5B
- 1500 Oak Ave Unit 3J
- 1640 Maple Ave Unit 807
- 1640 Maple Ave Unit 508
