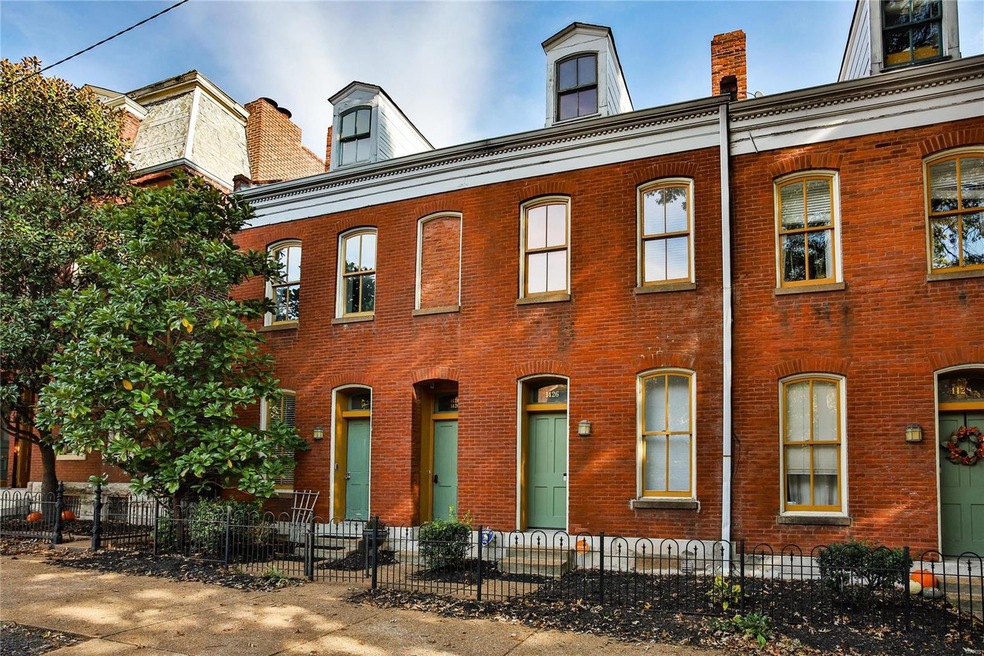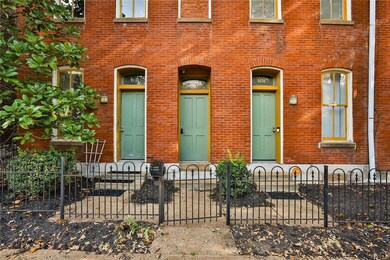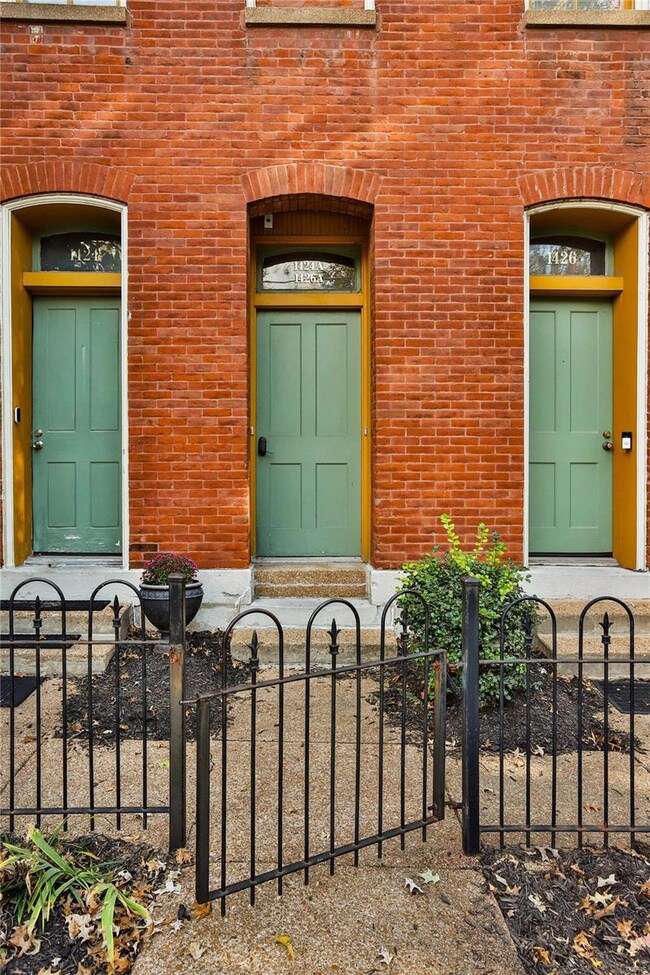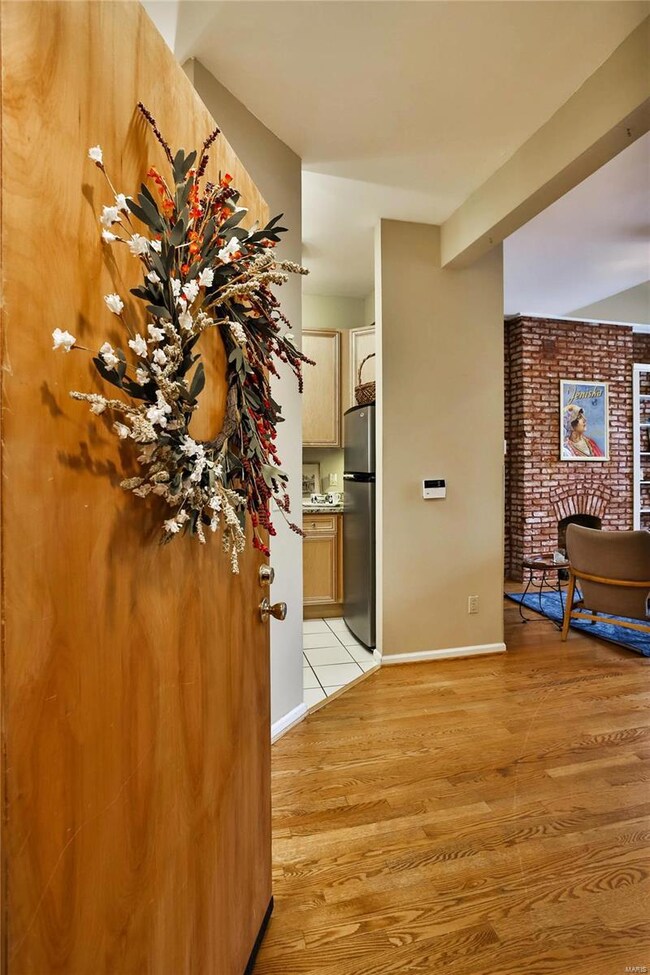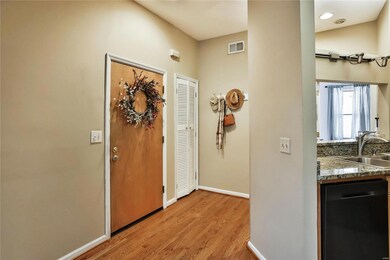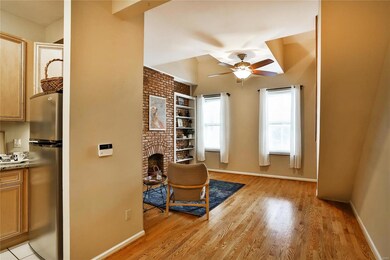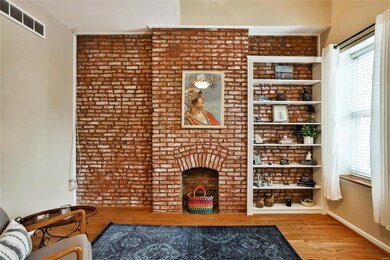
1426 Dolman St Unit A Saint Louis, MO 63104
Peabody Darst Webbe NeighborhoodEstimated Value: $152,000 - $169,000
Highlights
- Unit is on the top floor
- Deck
- Traditional Architecture
- Primary Bedroom Suite
- Vaulted Ceiling
- Wood Flooring
About This Home
As of January 2024Extremely charming 2 story walk-up townhouse (pied-de-tier) in a very desirable location in Lafayette Square. Originally built in 1902 and renovated in 2004, this Dolan Condominium Development has so much to offer. The main floor has beautiful hardwood floors, an updated kitchen with custom cabinets and granite countertops, full bath with tub and a large bedroom with a walk- out to tree top deck where you can catch a glimpse of the Arch! Interesting open architectural details with 9+ ceilings with an exposed brick wall in the living room. The upper floor has the primary bedroom with full bath with shower, laundry with newer washer and dryer. The large deck on the rear of this townhouse leads down to a lovely courtyard and a totally enclosed shared garage with one assigned space. This condo is located in a neighborhood close to many restaurants, shops as well as the beautiful Lafayette Square Park. It is also minutes away from all of the attractions in Downtown!!
Last Agent to Sell the Property
Berkshire Hathaway HomeServices Alliance Real Estate License #1999035689 Listed on: 11/08/2023

Property Details
Home Type
- Condominium
Est. Annual Taxes
- $1,776
Year Built
- Built in 1902
Lot Details
- Partially Fenced Property
- Historic Home
HOA Fees
- $206 Monthly HOA Fees
Parking
- 1 Car Detached Garage
- Garage Door Opener
Home Design
- Traditional Architecture
- Brick or Stone Mason
Interior Spaces
- 849 Sq Ft Home
- 2-Story Property
- Built-in Bookshelves
- Vaulted Ceiling
- Insulated Windows
- Window Treatments
- Six Panel Doors
- Combination Dining and Living Room
Kitchen
- Electric Oven or Range
- Microwave
- Dishwasher
- Granite Countertops
- Built-In or Custom Kitchen Cabinets
- Disposal
Flooring
- Wood
- Partially Carpeted
Bedrooms and Bathrooms
- Primary Bedroom Suite
- 2 Full Bathrooms
- Shower Only
Laundry
- Laundry on upper level
- Dryer
- Washer
Home Security
Outdoor Features
- Deck
Location
- Unit is on the top floor
- City Lot
Schools
- Peabody Elem. Elementary School
- Long Middle Community Ed. Center
- Vashon High School
Utilities
- Forced Air Heating and Cooling System
- Electric Water Heater
Listing and Financial Details
- Assessor Parcel Number 1254-00-0021-0
Community Details
Overview
- 19 Units
- Mid-Rise Condominium
Security
- Fire and Smoke Detector
Ownership History
Purchase Details
Home Financials for this Owner
Home Financials are based on the most recent Mortgage that was taken out on this home.Purchase Details
Home Financials for this Owner
Home Financials are based on the most recent Mortgage that was taken out on this home.Purchase Details
Purchase Details
Home Financials for this Owner
Home Financials are based on the most recent Mortgage that was taken out on this home.Similar Homes in Saint Louis, MO
Home Values in the Area
Average Home Value in this Area
Purchase History
| Date | Buyer | Sale Price | Title Company |
|---|---|---|---|
| Paradillo Liz M Zamora | -- | Chesterfield Title Agency Ll | |
| Strehl Donald | -- | None Available | |
| Cass Michael F | -- | None Available | |
| Guilds Barbara L | -- | -- |
Mortgage History
| Date | Status | Borrower | Loan Amount |
|---|---|---|---|
| Open | Paradillo Liz M Zamora | $129,980 | |
| Previous Owner | Strehl Donald | $60,000 | |
| Previous Owner | Guilds Barbara L | $105,100 | |
| Previous Owner | Guilds Barbara L | $106,000 |
Property History
| Date | Event | Price | Change | Sq Ft Price |
|---|---|---|---|---|
| 01/12/2024 01/12/24 | Sold | -- | -- | -- |
| 01/09/2024 01/09/24 | Pending | -- | -- | -- |
| 11/08/2023 11/08/23 | For Sale | $169,900 | -- | $200 / Sq Ft |
Tax History Compared to Growth
Tax History
| Year | Tax Paid | Tax Assessment Tax Assessment Total Assessment is a certain percentage of the fair market value that is determined by local assessors to be the total taxable value of land and additions on the property. | Land | Improvement |
|---|---|---|---|---|
| 2024 | $1,776 | $22,140 | -- | $22,140 |
| 2023 | $1,776 | $22,140 | $0 | $22,140 |
| 2022 | $1,757 | $21,090 | $0 | $21,090 |
| 2021 | $1,755 | $21,090 | $0 | $21,090 |
| 2020 | $1,741 | $21,090 | $0 | $21,090 |
| 2019 | $1,735 | $21,090 | $0 | $21,090 |
| 2018 | $1,790 | $21,090 | $0 | $21,090 |
| 2017 | $1,759 | $21,090 | $0 | $21,090 |
| 2016 | $1,782 | $21,090 | $0 | $21,090 |
| 2015 | $1,615 | $21,090 | $0 | $21,090 |
| 2014 | $1,665 | $21,090 | $0 | $21,090 |
| 2013 | -- | $21,770 | $0 | $21,770 |
Agents Affiliated with this Home
-
Cynthia Akos

Seller's Agent in 2024
Cynthia Akos
Berkshire Hathaway HomeServices Alliance Real Estate
(314) 749-9003
1 in this area
15 Total Sales
-
Alecia Valencia

Buyer's Agent in 2024
Alecia Valencia
Coldwell Banker Realty - Gundaker
(314) 326-8329
3 in this area
70 Total Sales
Map
Source: MARIS MLS
MLS Number: MIS23065897
APN: 1254-00-0021-0
- 1701 Carroll St
- 1703 Carroll St
- 1438 S 18th St
- 1424 S 18th St
- 1226 Dolman St
- 1515 Lafayette Ave Unit 102
- 1515 Lafayette Ave Unit 510
- 1515 Lafayette Ave Unit 619
- 1515 Lafayette Ave Unit 316
- 1515 Lafayette Ave Unit 401
- 1515 Lafayette Ave Unit 311
- 1515 Lafayette Ave Unit 403
- 1515 Lafayette Ave Unit 504
- 1727 Lafayette Ave
- 1829 Kennett Place
- 1212 Dolman St
- 1537 Vail Place
- 1815 Lafayette Ave
- 1201 Dolman St
- 1811 Rutger St
- 1432 Dolman St Unit A
- 1436 Dolman St
- 1434 Dolman St Unit 1434
- 1432 Dolman St Unit 1432
- 1428 Dolman St
- 1426 Dolman St
- 1424 Dolman St
- 1422 Dolman St
- 1436 Dolman St
- 1434 Dolman St Unit 1434A
- 1432 Dolman St
- 1428 Dolman St
- 1426 Dolman St
- 1424 Dolman St
- 1422 Dolman St
- 1434 Dolman St Unit A
- 1434 Dolman St
- 1428 Dolman St Unit A
- 1426 Dolman St Unit A
- 1424 Dolman St Unit A
