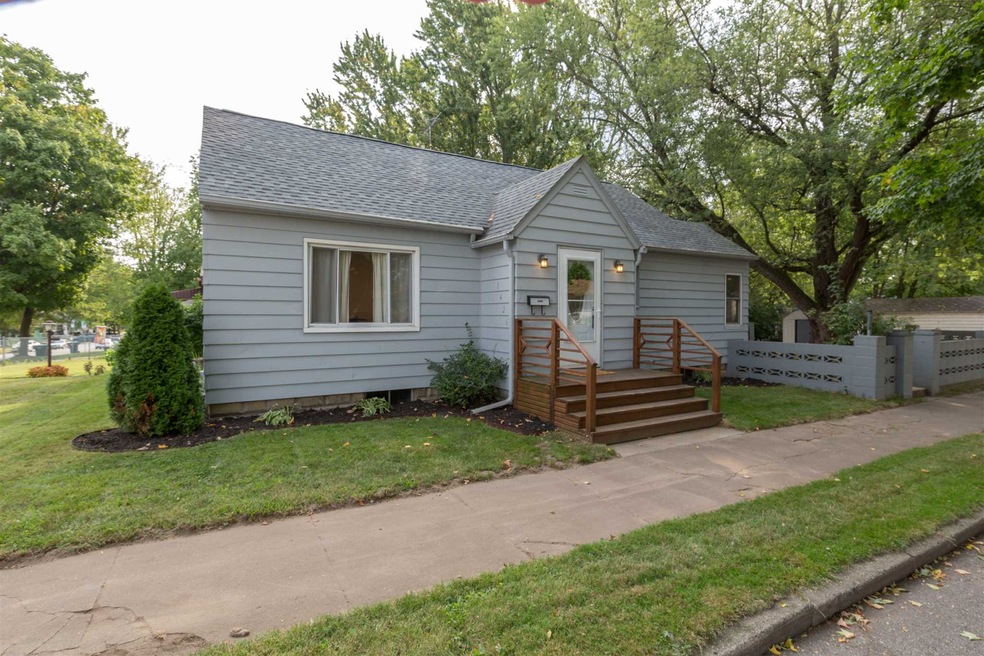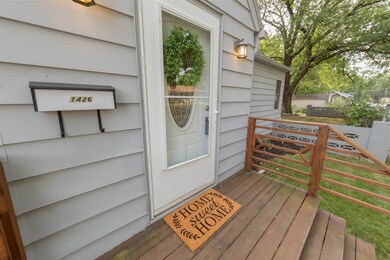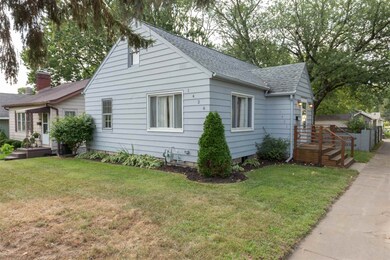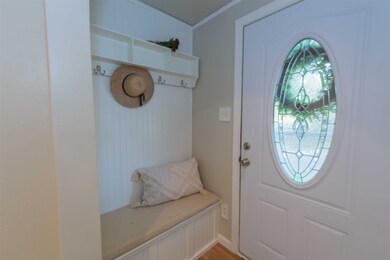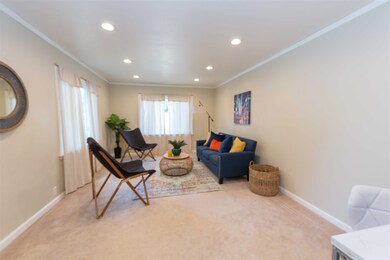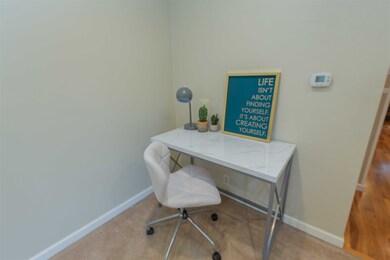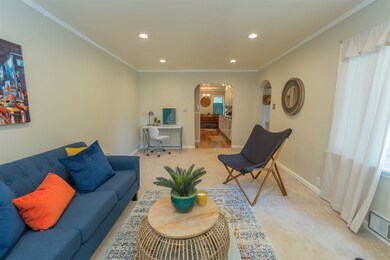
1426 E Donald St South Bend, IN 46613
Highlights
- Primary Bedroom Suite
- Wood Flooring
- Eat-In Kitchen
- Ranch Style House
- Corner Lot
- Patio
About This Home
As of April 2024Darling, darling, darling! This darling home is not just a drive by, it is a must see! You'll love the entryway with bench seating with wainscoting and coat hooks. Nice sized living area and a large kitchen welcome you as you walk through. Love that kitchen table? It stays with the home along with a full compliment of kitchen appliances and washer/dryer. Looking for loads of storage and space? You have found it! Master bedroom boasts hardwood flooring and a over sized closest. Want to put your thumbprint into the home? The generous sized walk up attic is ready for you to finish or enjoy for storage. The unfinished basement has also been used for an additional family room, storage, and is clean and dry. Love to entertain and enjoy the outside? You're in for a real treat! Back yard area with open patio and built in bench seating is enclosed with cinder block fencing, perfect tree for a tire swing and a dreamy night under the stars. Call today for your private showing before you see this one "sold".
Home Details
Home Type
- Single Family
Est. Annual Taxes
- $459
Year Built
- Built in 1941
Lot Details
- 5,201 Sq Ft Lot
- Lot Dimensions are 40x130
- Block Wall Fence
- Landscaped
- Corner Lot
- Property is zoned R1
Parking
- Off-Street Parking
Home Design
- Ranch Style House
- Vinyl Construction Material
Flooring
- Wood
- Carpet
- Laminate
Bedrooms and Bathrooms
- 2 Bedrooms
- Primary Bedroom Suite
- 1 Full Bathroom
Schools
- Lincoln Elementary School
- Marshall Middle School
- Riley High School
Utilities
- Forced Air Heating and Cooling System
- Heating System Uses Gas
Additional Features
- Eat-In Kitchen
- Patio
- Suburban Location
- Unfinished Basement
Community Details
- Starrs Subdivision
Listing and Financial Details
- Assessor Parcel Number 71-09-18-383-001.000-026
Ownership History
Purchase Details
Home Financials for this Owner
Home Financials are based on the most recent Mortgage that was taken out on this home.Purchase Details
Purchase Details
Home Financials for this Owner
Home Financials are based on the most recent Mortgage that was taken out on this home.Purchase Details
Home Financials for this Owner
Home Financials are based on the most recent Mortgage that was taken out on this home.Purchase Details
Home Financials for this Owner
Home Financials are based on the most recent Mortgage that was taken out on this home.Similar Homes in the area
Home Values in the Area
Average Home Value in this Area
Purchase History
| Date | Type | Sale Price | Title Company |
|---|---|---|---|
| Warranty Deed | $160,000 | Metropolitan Title | |
| Warranty Deed | $50,000 | None Listed On Document | |
| Warranty Deed | -- | Metropolitan Title | |
| Deed | -- | -- | |
| Warranty Deed | -- | None Available |
Mortgage History
| Date | Status | Loan Amount | Loan Type |
|---|---|---|---|
| Open | $9,600 | No Value Available | |
| Open | $153,600 | New Conventional | |
| Previous Owner | $57,230 | New Conventional | |
| Previous Owner | $46,000 | New Conventional |
Property History
| Date | Event | Price | Change | Sq Ft Price |
|---|---|---|---|---|
| 04/25/2024 04/25/24 | Sold | $160,000 | +0.6% | $120 / Sq Ft |
| 03/16/2024 03/16/24 | Pending | -- | -- | -- |
| 03/08/2024 03/08/24 | For Sale | $159,000 | +127.1% | $119 / Sq Ft |
| 10/04/2019 10/04/19 | Sold | $70,000 | -6.5% | $75 / Sq Ft |
| 09/11/2019 09/11/19 | For Sale | $74,900 | +26.9% | $80 / Sq Ft |
| 06/01/2017 06/01/17 | Sold | $59,000 | +9.3% | $63 / Sq Ft |
| 05/01/2017 05/01/17 | Pending | -- | -- | -- |
| 04/20/2017 04/20/17 | For Sale | $54,000 | -- | $58 / Sq Ft |
Tax History Compared to Growth
Tax History
| Year | Tax Paid | Tax Assessment Tax Assessment Total Assessment is a certain percentage of the fair market value that is determined by local assessors to be the total taxable value of land and additions on the property. | Land | Improvement |
|---|---|---|---|---|
| 2024 | $954 | $99,400 | $12,100 | $87,300 |
| 2023 | $911 | $82,000 | $12,100 | $69,900 |
| 2022 | $943 | $82,100 | $12,100 | $70,000 |
| 2021 | $786 | $61,500 | $9,700 | $51,800 |
| 2020 | $606 | $49,500 | $4,800 | $44,700 |
| 2019 | $522 | $47,300 | $4,700 | $42,600 |
| 2018 | $502 | $41,100 | $4,100 | $37,000 |
| 2017 | $314 | $31,900 | $3,200 | $28,700 |
| 2016 | $318 | $31,900 | $3,200 | $28,700 |
| 2014 | $375 | $38,900 | $3,400 | $35,500 |
Agents Affiliated with this Home
-
Evan Forslund

Seller's Agent in 2024
Evan Forslund
Berkshire Hathaway HomeServices Northern Indiana Real Estate
(574) 340-2234
179 Total Sales
-
Zena Marie Capers
Z
Seller Co-Listing Agent in 2024
Zena Marie Capers
Berkshire Hathaway HomeServices Northern Indiana Real Estate
(574) 217-1162
143 Total Sales
-
Leroy Sanchez

Buyer's Agent in 2024
Leroy Sanchez
McKinnies Realty, LLC
(574) 607-1043
53 Total Sales
-
Jim McKinnies

Seller's Agent in 2019
Jim McKinnies
McKinnies Realty, LLC
(574) 229-8808
620 Total Sales
-
Wendi Scoles

Buyer's Agent in 2019
Wendi Scoles
SUNRISE Realty
(574) 309-4838
56 Total Sales
-
A
Seller's Agent in 2017
Amy Beeson
QUINN and ASSOCIATES
Map
Source: Indiana Regional MLS
MLS Number: 201940047
APN: 71-09-18-383-001.000-026
- 1402 E Calvert St
- 1534 E Bowman St
- 1613 Leer St
- 1625 E Ewing Ave
- 1220 E Fox St
- 1431 E Dayton St
- 1156 E Donald St
- 1127 E Fox St
- 1131 E Bowman St
- 1826 E Donald St
- 1834 E Bowman St
- 1848 E Ewing Ave
- 1014 E Donald St
- 2421 Miami St
- 2527 Woodmont Dr
- 1149 E Indiana Ave
- 925 Altgeld St
- 1148 Haney Ave
- 1717 Dale Ave
- 1314 Clover St
