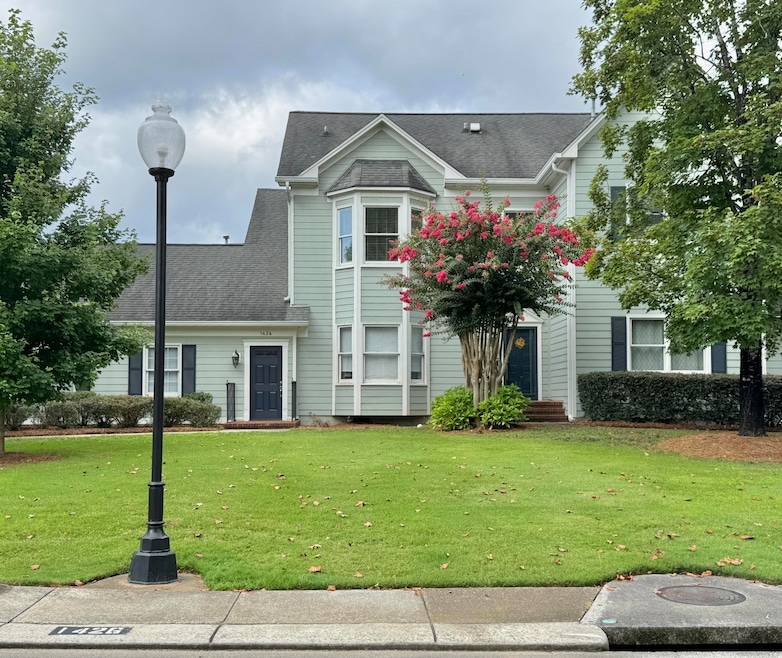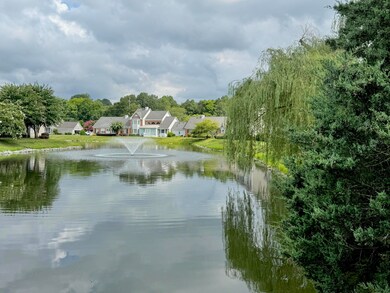1426 Heritage Landing Dr Unit 34D2 Chattanooga, TN 37405
Northshore NeighborhoodHighlights
- Gated Community
- Waterfront
- Vaulted Ceiling
- Pond View
- Clubhouse
- Corner Lot
About This Home
For Sale or Lease. Heritage Landing is a gated community that borders the Tennessee River and is within walking and biking distance to the historic Walnut Street Bridge, parks, North Shore restaurants, and Downtown Chattanooga. The Heritage Landing neighborhood is situated on over 80 acres and includes a clubhouse, 2 pools, and a tennis court. This 2 bedroom 2 bath condo (living space is on 2nd level) is on a gorgeous treelined corner lot across the street from the tennis court and 1 of the pools. You will feel like you're on vacation when you step into the living room which overlooks a serene pond and a weeping willow tree. The vaulted ceiling and abundance of natural light are cheery and up-lifting. Enjoy waterscape and treetop views and the sounds of nature from the screened in porch. The primary bedroom also enjoys the view of the water and features an ensuite bathroom with a double vanity and walk in closet. The second bedroom also comes with an ensuite bathroom. The kitchen has a cozy breakfast nook, pantry, and plenty of cabinetry and has been updated with new appliances.Other major updates include: New HVAC, Flooring, Water Heater, and Washer/Dryer.Heritage Landing is in the award winning Normal Park School zone and adjacent to the Girls Preparatory School.
Condo Details
Home Type
- Condominium
Year Built
- Built in 1987
Lot Details
- Waterfront
- Landscaped
- Level Lot
- Many Trees
Parking
- 2 Car Attached Garage
- Side Facing Garage
- Driveway
- Off-Street Parking
Home Design
- Block Foundation
- Shingle Roof
- HardiePlank Type
Interior Spaces
- 1,492 Sq Ft Home
- 2-Story Property
- Vaulted Ceiling
- Ceiling Fan
- Screened Porch
- Storage
- Stacked Washer and Dryer Hookup
- Pond Views
- Pull Down Stairs to Attic
Kitchen
- Breakfast Area or Nook
- Eat-In Kitchen
- Electric Oven
- Electric Range
- Microwave
- Dishwasher
Flooring
- Tile
- Luxury Vinyl Tile
Bedrooms and Bathrooms
- 2 Bedrooms
- En-Suite Bathroom
- Walk-In Closet
- 2 Full Bathrooms
- Bathtub with Shower
Outdoor Features
- Outdoor Storage
Schools
- Normal Park Elementary School
- Normal Park Upper Middle School
- Red Bank High School
Utilities
- Central Heating and Cooling System
- Gas Available
Listing and Financial Details
- The owner pays for electricity, gas, sewer, water
- 12 Month Lease Term
- Assessor Parcel Number 136h J 038 C029
Community Details
Overview
- Property has a Home Owners Association
- Heritage Landing Subdivision
- Pond Year Round
Recreation
- Tennis Courts
- Community Pool
Pet Policy
- Limit on the number of pets
- Dogs and Cats Allowed
- Breed Restrictions
Additional Features
- Clubhouse
- Security
- Gated Community
Map
Source: Greater Chattanooga REALTORS®
MLS Number: 1517238
APN: 136H-J-038-C029
- 1002 Northbridge Ln
- 1524 Heritage Landing Dr Unit 20Q2
- 1012 Ariel Ln
- 1220 Bridgewater Ln Unit 59E4
- 1298 Heritage Landing Dr
- 1296 Heritage Landing Dr Unit 60B2
- 1118 Constitution Dr
- 1705 Carroll Ln
- 1091 Constitution Dr
- 901 Sterling Ave
- 1103 Centennial Dr
- 1511 Carroll Ln
- 800 Barton Ave
- 1315 Dugdale St
- 227 Baker St
- 232 Jarnigan Ave
- 218 Baker St
- 418 Thompson St
- 500 Beck Ave
- 212 Jarnigan Ave
- 1524 Heritage Landing Dr Unit 20Q2
- 1322 District Ln
- 950 Riverside Dr
- 328 Beck Ave Unit B
- 328 Beck Ave Unit A
- 423 Money Tree Ln
- 604 Tremont St
- 663 Tremont Place
- 518 Lytle St
- 835 Tremont St
- 1131 Garfield St
- 1131 Garfield St
- 1040 E 5th St
- 510 Fortwood Place Unit 2
- 510 Fortwood Place Unit 1
- 938 Fortwood St Unit 3
- 414 Lindsay St
- 500 Lindsay St
- 254 Berry Patch Ln
- 621 Fortwood Place Unit 1







