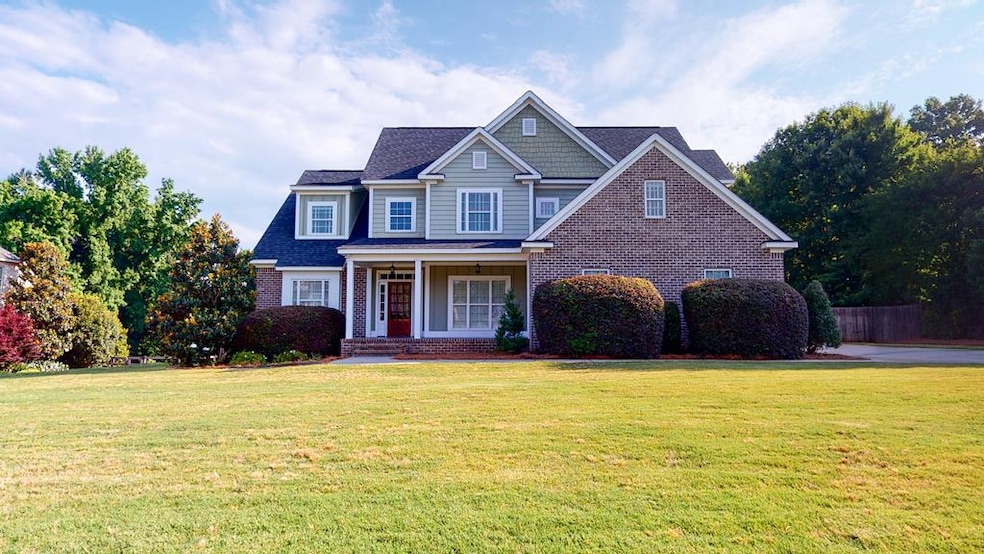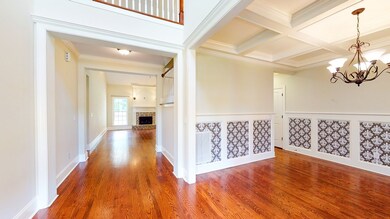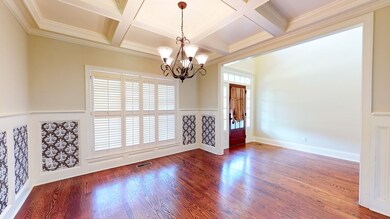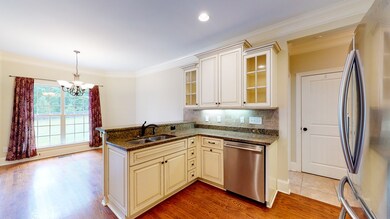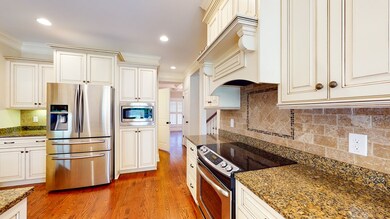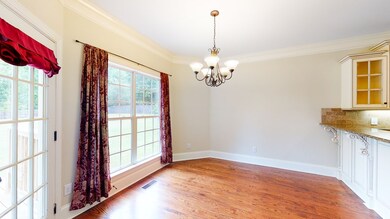
Estimated Value: $537,722 - $684,000
Highlights
- Clubhouse
- Wood Flooring
- Bonus Room
- Greenbrier Elementary School Rated A
- Main Floor Primary Bedroom
- Great Room with Fireplace
About This Home
As of July 2021Beautiful, well maintained home in sought after Knob Hill Community! Boasting 6 bedrooms, 5 1/2 baths, plus a bonus room there is plenty of space for everyone. The owner's suite is located on the main floor along with the sixth bedroom or office. Upstairs you will find 4 bedrooms 3 full baths and a bonus room. The great room features vaulted ceilings and opens to a covered back porch with a fully fenced in backyard. If you have been looking for a home to build a custom pool or just want that extra big back yard with total privacy this is the home you have been waiting for! The neighborhood has full amenities including a clubhouse, pool, playground and more. National Plaza is just about a mile away and includes a Publix Grocery store, hair and nail salon, along with several local restaurants, stores and boutiques. So many things to look forward to when you come home to 1426 Knob Hill Circle
Last Agent to Sell the Property
RE/MAX Reinvented License #302827 Listed on: 05/28/2021

Co-Listed By
Chenin Sacino
RE/MAX Reinvented License #379665
Home Details
Home Type
- Single Family
Est. Annual Taxes
- $5,056
Year Built
- Built in 2012
Lot Details
- Privacy Fence
- Fenced
- Landscaped
- Front and Back Yard Sprinklers
Parking
- 2 Car Attached Garage
Home Design
- Brick Exterior Construction
- Composition Roof
- HardiePlank Type
Interior Spaces
- 3,519 Sq Ft Home
- 2-Story Property
- Ceiling Fan
- Gas Log Fireplace
- Insulated Windows
- Blinds
- Insulated Doors
- Entrance Foyer
- Great Room with Fireplace
- Family Room
- Living Room
- Breakfast Room
- Dining Room
- Bonus Room
- Crawl Space
- Pull Down Stairs to Attic
- Washer and Gas Dryer Hookup
Kitchen
- Eat-In Kitchen
- Electric Range
- Built-In Microwave
- Dishwasher
Flooring
- Wood
- Carpet
- Ceramic Tile
Bedrooms and Bathrooms
- 6 Bedrooms
- Primary Bedroom on Main
- Walk-In Closet
- Garden Bath
Outdoor Features
- Covered patio or porch
Schools
- Parkway Elementary School
- Greenbrier Middle School
- Greenbrier High School
Utilities
- Forced Air Heating and Cooling System
- Heating System Uses Natural Gas
- Heating System Uses Propane
- Cable TV Available
Listing and Financial Details
- Assessor Parcel Number 066 129
Community Details
Overview
- Property has a Home Owners Association
- Knob Hill Subdivision
Amenities
- Clubhouse
Recreation
- Community Playground
- Community Pool
Ownership History
Purchase Details
Home Financials for this Owner
Home Financials are based on the most recent Mortgage that was taken out on this home.Purchase Details
Home Financials for this Owner
Home Financials are based on the most recent Mortgage that was taken out on this home.Purchase Details
Home Financials for this Owner
Home Financials are based on the most recent Mortgage that was taken out on this home.Similar Homes in the area
Home Values in the Area
Average Home Value in this Area
Purchase History
| Date | Buyer | Sale Price | Title Company |
|---|---|---|---|
| Johnson Crystal Slate | $499,900 | -- | |
| Herrera Stephen J | $349,500 | -- | |
| Knob Hill Llc | -- | -- | |
| Johnson Travis A | $51,000 | -- |
Mortgage History
| Date | Status | Borrower | Loan Amount |
|---|---|---|---|
| Open | Johnson Crystal Slate | $499,900 | |
| Closed | Johnson Crystal Slate | $499,900 | |
| Previous Owner | Herrera Stephen J | $350,950 | |
| Previous Owner | Herrera Stephen J | $361,000 | |
| Previous Owner | Johnson Travis A | $40,800 |
Property History
| Date | Event | Price | Change | Sq Ft Price |
|---|---|---|---|---|
| 08/14/2021 08/14/21 | Off Market | $499,900 | -- | -- |
| 07/23/2021 07/23/21 | Sold | $499,900 | 0.0% | $142 / Sq Ft |
| 06/04/2021 06/04/21 | Pending | -- | -- | -- |
| 05/28/2021 05/28/21 | For Sale | $499,900 | +43.0% | $142 / Sq Ft |
| 09/11/2013 09/11/13 | Sold | $349,500 | -5.5% | $99 / Sq Ft |
| 07/10/2013 07/10/13 | Pending | -- | -- | -- |
| 01/31/2012 01/31/12 | For Sale | $369,900 | +428.4% | $105 / Sq Ft |
| 01/18/2012 01/18/12 | Sold | $70,000 | -14.6% | $20 / Sq Ft |
| 12/27/2011 12/27/11 | Pending | -- | -- | -- |
| 07/05/2011 07/05/11 | For Sale | $82,000 | -- | $23 / Sq Ft |
Tax History Compared to Growth
Tax History
| Year | Tax Paid | Tax Assessment Tax Assessment Total Assessment is a certain percentage of the fair market value that is determined by local assessors to be the total taxable value of land and additions on the property. | Land | Improvement |
|---|---|---|---|---|
| 2024 | $5,056 | $200,061 | $41,104 | $158,957 |
| 2023 | $5,056 | $202,277 | $41,104 | $161,173 |
| 2022 | $5,204 | $198,076 | $40,404 | $157,672 |
| 2021 | $4,540 | $166,828 | $31,204 | $135,624 |
| 2020 | $4,082 | $146,881 | $29,004 | $117,877 |
| 2019 | $4,110 | $147,883 | $32,104 | $115,779 |
| 2018 | $3,856 | $138,260 | $31,004 | $107,256 |
| 2017 | $3,794 | $135,557 | $35,104 | $100,453 |
| 2016 | $4,091 | $151,632 | $30,880 | $120,752 |
| 2015 | $4,036 | $147,334 | $30,380 | $116,954 |
| 2014 | $3,863 | $139,168 | $33,180 | $105,988 |
Agents Affiliated with this Home
-
Natalie Poteete

Seller's Agent in 2021
Natalie Poteete
RE/MAX
(706) 955-4004
282 Total Sales
-
C
Seller Co-Listing Agent in 2021
Chenin Sacino
RE/MAX
-
Woody Trulock

Buyer's Agent in 2021
Woody Trulock
Blanchard & Calhoun - Evans
(706) 877-3757
302 Total Sales
-
Greg Oldham

Seller's Agent in 2013
Greg Oldham
Meybohm
(706) 877-4000
817 Total Sales
-
M
Buyer's Agent in 2013
Mark Douglass
Century 21 Magnolia
(706) 589-7355
-
D
Seller's Agent in 2012
David Greene
Better Homes & Gardens Executive Partners
Map
Source: REALTORS® of Greater Augusta
MLS Number: 470596
APN: 066-129
- 1423 Knob Hill Cir
- 724 Avrett Cir
- 492 Knob Hill Ct W
- 1459 Knob Hill Cir
- 517 Avrett Ct
- 3761 Knob Hill Farm Rd
- 903 Windmill Pkwy
- 3540 Hilltop Trail
- 1202 Cypress Trail
- 972 Woody Hill Cir
- 964 Woody Hill Cir
- 539 Edgecliff Ln
- 2971 William Few Pkwy
- 960 Woody Hill Cir
- 918 Windmill Pkwy
- 917 Windmill Pkwy
- 450 Flowing Creek Dr
- 5105 Windmill Place
- 5132 Windmill Place
- 318 Greendale Place
- 1426 Knob Hill Cir
- 1424 Knob Hill Cir
- 1428 Knob Hill Cir
- 1425 Knob Hill Cir
- 1427 Knob Hill Cir
- 1430 Knob Hill Cir
- 1429 Knob Hill Cir
- 742 Avrett Cir
- 1432 Knob Hill Cir
- 1421 Knob Hill Cir
- 744 Avrett Cir
- 740 Avrett Cir
- 1420 Knob Hill Cir
- 1431 Knob Hill Cir
- 746 Avrett Cir
- 738 Avrett Cir
- 748 Avrett Cir
- 736 Avrett Cir
- 1417 Knob Hill Cir
- 1434 Knob Hill Cir
