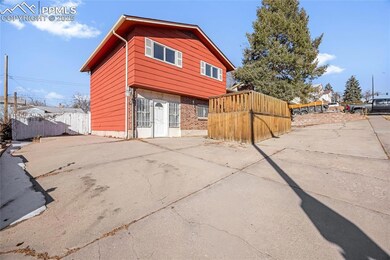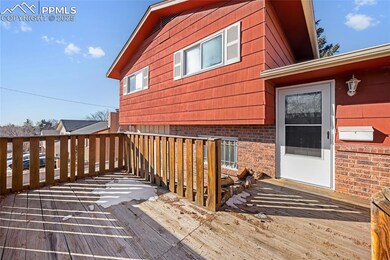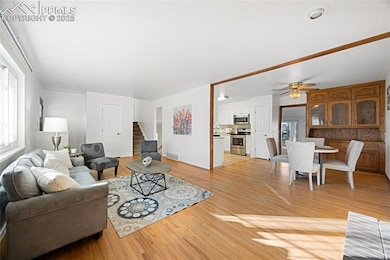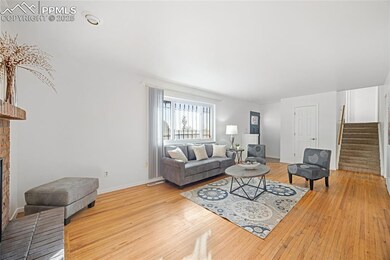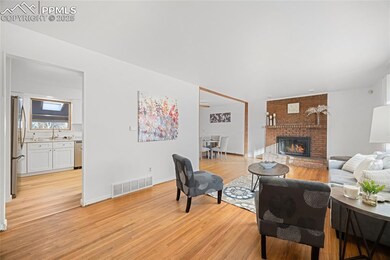
1426 N Chelton Rd Colorado Springs, CO 80909
Austin Estates NeighborhoodHighlights
- Mountain View
- Shed
- Forced Air Heating and Cooling System
- Fireplace in Basement
- Vinyl Plank Flooring
- 5-minute walk to Twain Park
About This Home
As of April 2025This beautifully updated home, built in 1965, seamlessly combines timeless charm with modern upgrades to suit today’s lifestyle. With four spacious bedrooms and two fully remodeled bathrooms, this home offers plenty of room for comfortable living and entertaining.The highlight of the home is the renovated kitchen, featuring new countertops, new cabinets, and stainless steel appliances. This kitchen offers a separate area for dining with a built in wall cabinet. The thoughtful updates retain a warm, inviting feel while embracing functionality and style.The sunroom, bathed in natural light through expansive windows, provides a serene retreat for relaxation, reading, or even a casual dining area. This versatile space brings the outdoors in, making it a favorite spot year-round.The converted garage has been transformed into a bonus room, offering endless possibilities. Whether you need a home office, a playroom, or a personal gym, this space adapts to your needs effortlessly.Recent upgrades to the home include a newer furnace, ensuring efficient heating throughout the colder months. Outdoors, the backyard offers a private oasis with a storage shed for all your tools and equipment and plenty of space for gardening, entertaining, or simply unwinding.This home’s vintage character is perfectly balanced with its modern enhancements, making it a unique and inviting space to call home. Whether you’re starting a new chapter or seeking a home with both history and upgrades, this property checks all the boxes.
Last Agent to Sell the Property
Coldwell Banker Realty Brokerage Phone: 719-550-2500 Listed on: 01/21/2025

Home Details
Home Type
- Single Family
Est. Annual Taxes
- $1,100
Year Built
- Built in 1965
Home Design
- Brick Exterior Construction
- Shingle Roof
- Wood Siding
Interior Spaces
- 2,375 Sq Ft Home
- 4-Story Property
- Mountain Views
Kitchen
- Self-Cleaning Oven
- Microwave
- Dishwasher
- Disposal
Flooring
- Vinyl Plank
- Vinyl
Bedrooms and Bathrooms
- 4 Bedrooms
Laundry
- Laundry on lower level
- Dryer
- Washer
Basement
- Basement Fills Entire Space Under The House
- Fireplace in Basement
Schools
- Twain Elementary School
- Galileo Middle School
- Mitchell High School
Additional Features
- Shed
- 7,501 Sq Ft Lot
- Forced Air Heating and Cooling System
Ownership History
Purchase Details
Home Financials for this Owner
Home Financials are based on the most recent Mortgage that was taken out on this home.Purchase Details
Home Financials for this Owner
Home Financials are based on the most recent Mortgage that was taken out on this home.Similar Homes in Colorado Springs, CO
Home Values in the Area
Average Home Value in this Area
Purchase History
| Date | Type | Sale Price | Title Company |
|---|---|---|---|
| Warranty Deed | $398,000 | Stewart Title | |
| Interfamily Deed Transfer | -- | None Available |
Mortgage History
| Date | Status | Loan Amount | Loan Type |
|---|---|---|---|
| Open | $390,791 | FHA | |
| Previous Owner | $29,000 | Credit Line Revolving | |
| Previous Owner | $101,500 | Future Advance Clause Open End Mortgage | |
| Previous Owner | $100,000 | Credit Line Revolving |
Property History
| Date | Event | Price | Change | Sq Ft Price |
|---|---|---|---|---|
| 04/29/2025 04/29/25 | Sold | $398,000 | +0.8% | $168 / Sq Ft |
| 03/24/2025 03/24/25 | Pending | -- | -- | -- |
| 03/17/2025 03/17/25 | Price Changed | $395,000 | -1.3% | $166 / Sq Ft |
| 02/19/2025 02/19/25 | Price Changed | $400,000 | -1.2% | $168 / Sq Ft |
| 01/21/2025 01/21/25 | For Sale | $405,000 | -- | $171 / Sq Ft |
Tax History Compared to Growth
Tax History
| Year | Tax Paid | Tax Assessment Tax Assessment Total Assessment is a certain percentage of the fair market value that is determined by local assessors to be the total taxable value of land and additions on the property. | Land | Improvement |
|---|---|---|---|---|
| 2024 | $770 | $26,890 | $3,840 | $23,050 |
| 2023 | $770 | $26,890 | $3,840 | $23,050 |
| 2022 | $662 | $18,780 | $2,780 | $16,000 |
| 2021 | $718 | $19,320 | $2,860 | $16,460 |
| 2020 | $620 | $16,280 | $2,500 | $13,780 |
| 2019 | $616 | $16,280 | $2,500 | $13,780 |
| 2018 | $477 | $13,000 | $1,870 | $11,130 |
| 2017 | $452 | $13,000 | $1,870 | $11,130 |
| 2016 | $361 | $12,430 | $1,830 | $10,600 |
| 2015 | $359 | $12,430 | $1,830 | $10,600 |
| 2014 | $343 | $11,400 | $1,830 | $9,570 |
Agents Affiliated with this Home
-
Sheri Bennett
S
Seller's Agent in 2025
Sheri Bennett
Coldwell Banker Realty
(719) 210-4499
1 in this area
64 Total Sales
-
Tava Nicholson

Buyer's Agent in 2025
Tava Nicholson
RE/MAX
(303) 579-2120
1 in this area
11 Total Sales
Map
Source: Pikes Peak REALTOR® Services
MLS Number: 2100409
APN: 64101-05-009
- 1422 N Chelton Rd
- 1421 Querida Dr
- 1511 N Chelton Rd
- 1317 Wynkoop Dr
- 1214 Bowser Dr
- 1401 Bates Dr
- 1227 Holmes Dr
- 1207 Kingsley Dr
- 1361 Edith Ln
- 3118 E San Miguel St
- 1107 N Chelton Rd
- 1016 N Chelton Rd
- 3547 E Uintah St Unit 3607
- 1907 Snyder Ave
- 1871 Alpine Dr
- 930 Bowser Dr
- 921 Holmes Dr
- 1934 Berkshire Ln
- 838 Kingsley Dr
- 1928 Cadillac Ave

