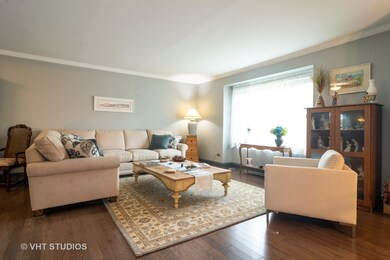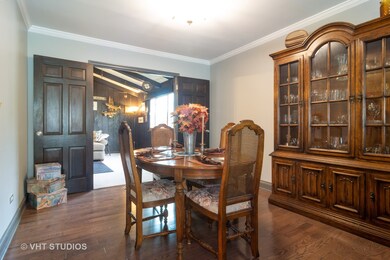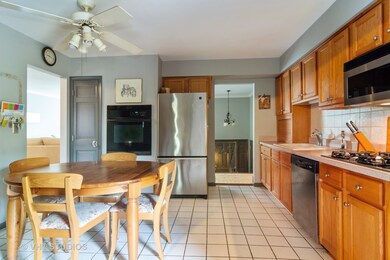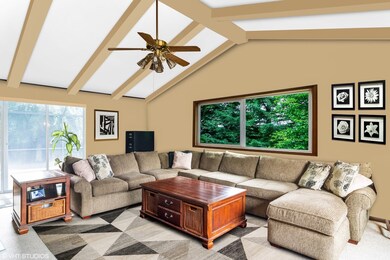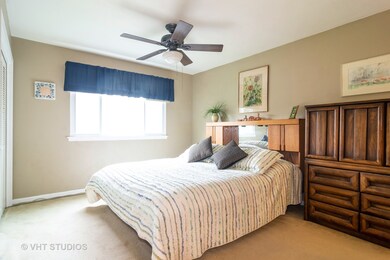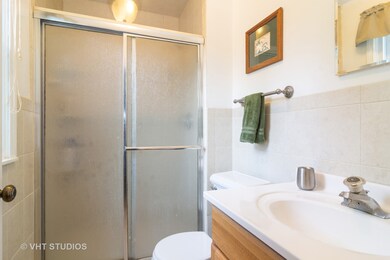
1426 N King George Ct Palatine, IL 60067
Pepper Tree NeighborhoodEstimated Value: $453,000 - $518,000
Highlights
- Deck
- Recreation Room
- Wood Flooring
- Palatine High School Rated A
- Vaulted Ceiling
- Main Floor Bedroom
About This Home
As of August 2019Don't miss out on this raised ranch with a 350 square foot family room addition for added entertaining space! Freshly painted throughout, new hardwood floors in living room, dining room and hallway as well as crown molding. 3 bedrooms upstairs and 1 down. 3 full bathrooms and all are updated including new hardware and faucets. The lower level is a walkout with brand new carpeting. The space is well organized for family living. The rec room has sliding doors leading out to the large back yard, and there is a large laundry area, closet for storage and nook for coats and shoes. The outside of this home has newer siding, newer roof, new railings on the front stairs, and a large new upper deck. Eat in kitchen has stainless appliances and is open to the family room and dining room. Fenced yard with storage shed. Close to shopping, parks and transportation. Extremely convenient location.
Last Agent to Sell the Property
Baird & Warner License #475127701 Listed on: 05/17/2019

Home Details
Home Type
- Single Family
Est. Annual Taxes
- $8,758
Year Built
- 1972
Lot Details
- Fenced Yard
Parking
- Attached Garage
- Garage Transmitter
- Garage Door Opener
- Driveway
- Parking Included in Price
- Garage Is Owned
Home Design
- Step Ranch
- Brick Exterior Construction
- Slab Foundation
- Asphalt Shingled Roof
- Vinyl Siding
Interior Spaces
- Vaulted Ceiling
- Recreation Room
- Wood Flooring
- Storm Screens
Kitchen
- Breakfast Bar
- Oven or Range
- Cooktop
- Dishwasher
- Stainless Steel Appliances
- Disposal
Bedrooms and Bathrooms
- Main Floor Bedroom
- Primary Bathroom is a Full Bathroom
- Bathroom on Main Level
- Dual Sinks
Laundry
- Dryer
- Washer
Finished Basement
- Walk-Out Basement
- Finished Basement Bathroom
Outdoor Features
- Deck
- Patio
Utilities
- Forced Air Heating and Cooling System
- Heating System Uses Gas
- Lake Michigan Water
Listing and Financial Details
- Senior Tax Exemptions
- Homeowner Tax Exemptions
- $550 Seller Concession
Ownership History
Purchase Details
Purchase Details
Home Financials for this Owner
Home Financials are based on the most recent Mortgage that was taken out on this home.Similar Homes in Palatine, IL
Home Values in the Area
Average Home Value in this Area
Purchase History
| Date | Buyer | Sale Price | Title Company |
|---|---|---|---|
| Bero John | -- | None Listed On Document | |
| Bero John P | $310,000 | Baird & Warner Ttl Svcs Inc |
Mortgage History
| Date | Status | Borrower | Loan Amount |
|---|---|---|---|
| Previous Owner | Bero John P | $232,550 | |
| Previous Owner | Bero John P | $248,000 | |
| Previous Owner | Bonnivier Marc T | $132,100 | |
| Previous Owner | Bonnivier Marc T | $130,000 | |
| Previous Owner | Bonnivier Marc T | $100,000 |
Property History
| Date | Event | Price | Change | Sq Ft Price |
|---|---|---|---|---|
| 08/14/2019 08/14/19 | Sold | $310,000 | -4.6% | $136 / Sq Ft |
| 07/01/2019 07/01/19 | Pending | -- | -- | -- |
| 06/17/2019 06/17/19 | Price Changed | $324,900 | -1.2% | $143 / Sq Ft |
| 06/07/2019 06/07/19 | Price Changed | $329,000 | -3.2% | $145 / Sq Ft |
| 05/17/2019 05/17/19 | For Sale | $339,900 | -- | $149 / Sq Ft |
Tax History Compared to Growth
Tax History
| Year | Tax Paid | Tax Assessment Tax Assessment Total Assessment is a certain percentage of the fair market value that is determined by local assessors to be the total taxable value of land and additions on the property. | Land | Improvement |
|---|---|---|---|---|
| 2024 | $8,758 | $34,000 | $8,040 | $25,960 |
| 2023 | $8,758 | $34,000 | $8,040 | $25,960 |
| 2022 | $8,758 | $34,000 | $8,040 | $25,960 |
| 2021 | $7,567 | $26,631 | $5,025 | $21,606 |
| 2020 | $7,527 | $26,631 | $5,025 | $21,606 |
| 2019 | $6,763 | $29,756 | $5,025 | $24,731 |
| 2018 | $6,666 | $27,635 | $4,522 | $23,113 |
| 2017 | $6,573 | $27,635 | $4,522 | $23,113 |
| 2016 | $6,622 | $27,635 | $4,522 | $23,113 |
| 2015 | $6,418 | $25,385 | $4,020 | $21,365 |
| 2014 | $6,925 | $25,385 | $4,020 | $21,365 |
| 2013 | $6,730 | $25,385 | $4,020 | $21,365 |
Agents Affiliated with this Home
-
Denise Curry

Seller's Agent in 2019
Denise Curry
Baird Warner
(708) 502-0008
1 in this area
143 Total Sales
-
John Herman

Buyer's Agent in 2019
John Herman
Property Up Inc.
(630) 251-8006
125 Total Sales
Map
Source: Midwest Real Estate Data (MRED)
MLS Number: MRD10383868
APN: 02-10-204-013-0000
- 1309 W Dundee Rd
- 1479 N Denton Ave
- 111 E Garden Ave
- 1139 N Thackeray Dr
- 1536 N Elm St
- 153 E Timberlane Dr
- 218 E Forest Knoll Dr
- 403 E Amherst St
- 321 E Forest Knoll Dr
- 514 E Thornhill Ln Unit 3T514
- 442 E Osage Ln Unit 3B
- 1945 N Northumberland Pass
- 905 N Crestview Dr
- 484 W Haleys Hill Ct
- 1341 N Home Ct
- 623 E Thornhill Ln
- 180 N Smith St
- 2044 N Rand Rd Unit 107
- 2028 N Rand Rd Unit 202
- 183 W Brandon Ct Unit C
- 1426 N King George Ct
- 1410 N King George Ct
- 1454 N King George Ct
- 1439 N King Edward Ct
- 1390 N King George Ct Unit 1
- 1403 N King Edward Ct
- 1482 N King George Ct
- 1393 N King Edward Ct
- 1475 N King Edward Ct
- 1415 N King George Ct
- 1459 N King George Ct
- 1508 N King George Ct
- 1378 N King George Ct
- 1397 N King George Ct Unit 1
- 1477 N King George Ct
- 1507 N King Edward Ct
- 1377 N King Edward Ct
- 1383 N King George Ct Unit 1
- 1524 N King George Ct
- 1515 N King George Ct

