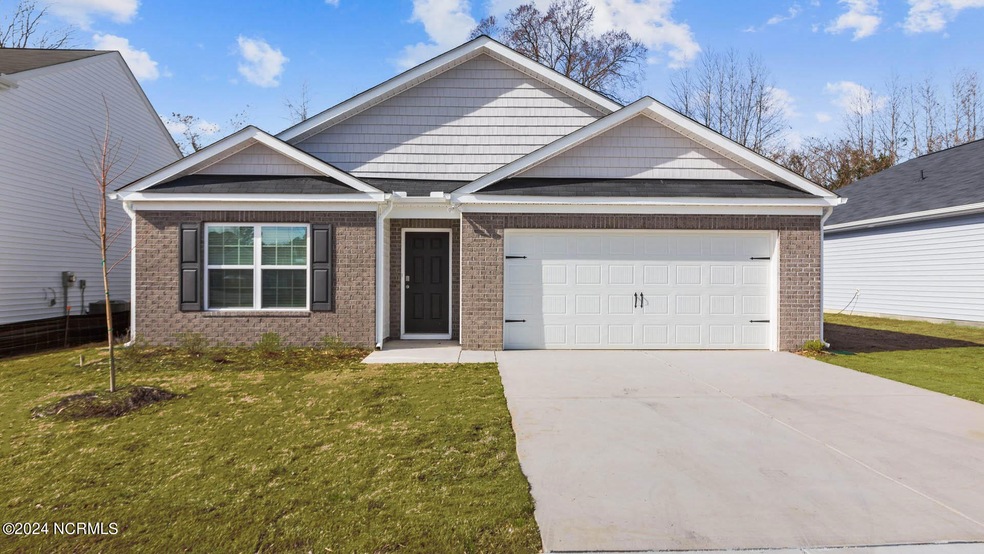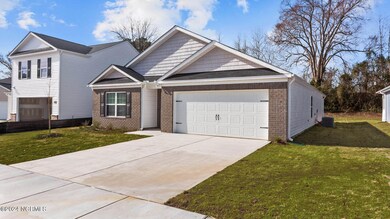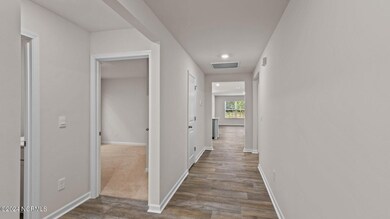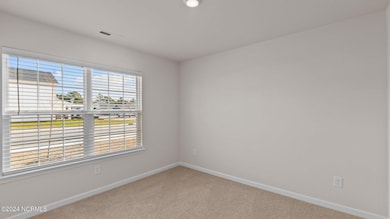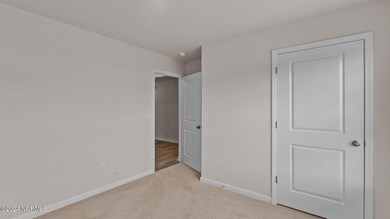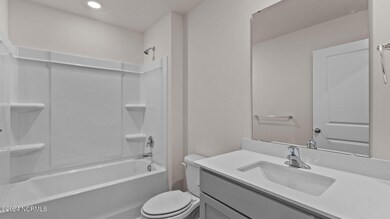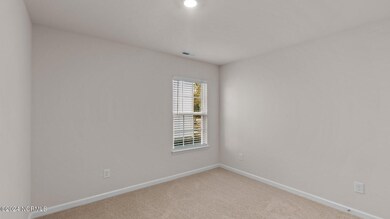
1426 N Wilshire Ct Kinston, NC 28504
Highlights
- Covered patio or porch
- Vinyl Plank Flooring
- Combination Dining and Living Room
- Interior Lot
- Forced Air Heating System
- Dogs and Cats Allowed
About This Home
As of September 2024Welcome to luxurious ranch-style living at its finest with the captivating Cali floorplan! This impeccable home is currently under construction and offers 4 bedrooms, 2 baths, and an open floorplan. Step into the heart of the home and discover a chef's dream kitchen, complete with white cabinets, granite countertops, and a generous center island that seamlessly transitions into the dining area and family room. Experience modern convenience with sleek Whirlpool stainless steel appliances, including a dishwasher, microwave, and stove. The interior features are designed to impress, with Mohawk vinyl flooring in high-traffic areas like the family room, dining area, and kitchen. Bedroom featuring Mohawk carpeting and smooth ceilings with satin nickel knobs on two-panel interior doors. Bathrooms showcase quartz vanity countertops and Moen chrome faucets. Safety and energy efficiency are paramount, with Low-E glass windows, Honeywell programmable thermostats, and a 40-gallon electric water heater. Enjoy peace of mind with a one-year builder's warranty and a 10-year structural warranty. Professionally designed landscaping enhances the exterior, complementing features such as vinyl siding and a craftsman panel garage door. Conveniently nestled in Kinston, NC, at the center of Greenville, New Bern, and Goldsboro, this home offers easy access to shopping, dining, and entertainment options. Don't miss your chance to own this impeccable home in a desirable location. Schedule your private tour today!!
Last Agent to Sell the Property
D.R. Horton, Inc. License #339344 Listed on: 06/15/2024

Home Details
Home Type
- Single Family
Est. Annual Taxes
- $121
Year Built
- Built in 2024
Lot Details
- 7,405 Sq Ft Lot
- Lot Dimensions are 60 x 150
- Interior Lot
HOA Fees
- $20 Monthly HOA Fees
Home Design
- Slab Foundation
- Wood Frame Construction
- Shingle Roof
- Vinyl Siding
- Stick Built Home
Interior Spaces
- 1,764 Sq Ft Home
- 1-Story Property
- Combination Dining and Living Room
- Pull Down Stairs to Attic
- Dishwasher
- Washer and Dryer Hookup
Flooring
- Carpet
- Vinyl Plank
Bedrooms and Bathrooms
- 4 Bedrooms
- 2 Full Bathrooms
Parking
- 2 Car Attached Garage
- Lighted Parking
- Front Facing Garage
- Garage Door Opener
- Driveway
Schools
- North West Elementary School
- Rochelle Middle School
- Kinston High School
Utilities
- Forced Air Heating System
- Heat Pump System
- Electric Water Heater
- Municipal Trash
Additional Features
- ENERGY STAR/CFL/LED Lights
- Covered patio or porch
Community Details
- Butterfield Homeowners Assn Llc Association, Phone Number (252) 329-7368
- Butterfield Subdivision
- Maintained Community
Listing and Financial Details
- Tax Lot C10
- Assessor Parcel Number 451506580701
Ownership History
Purchase Details
Home Financials for this Owner
Home Financials are based on the most recent Mortgage that was taken out on this home.Purchase Details
Purchase Details
Similar Homes in Kinston, NC
Home Values in the Area
Average Home Value in this Area
Purchase History
| Date | Type | Sale Price | Title Company |
|---|---|---|---|
| Special Warranty Deed | $257,000 | None Listed On Document | |
| Special Warranty Deed | $400,000 | None Listed On Document | |
| Warranty Deed | $750,000 | -- |
Mortgage History
| Date | Status | Loan Amount | Loan Type |
|---|---|---|---|
| Open | $262,515 | VA |
Property History
| Date | Event | Price | Change | Sq Ft Price |
|---|---|---|---|---|
| 07/04/2025 07/04/25 | For Sale | $268,900 | +4.6% | $152 / Sq Ft |
| 09/25/2024 09/25/24 | Sold | $256,990 | -0.4% | $146 / Sq Ft |
| 06/16/2024 06/16/24 | Pending | -- | -- | -- |
| 06/15/2024 06/15/24 | For Sale | $257,990 | -- | $146 / Sq Ft |
Tax History Compared to Growth
Tax History
| Year | Tax Paid | Tax Assessment Tax Assessment Total Assessment is a certain percentage of the fair market value that is determined by local assessors to be the total taxable value of land and additions on the property. | Land | Improvement |
|---|---|---|---|---|
| 2024 | $121 | $7,500 | $7,500 | $0 |
| 2023 | $121 | $7,500 | $7,500 | $0 |
| 2022 | $121 | $7,500 | $7,500 | $0 |
| 2021 | $121 | $7,500 | $7,500 | $0 |
| 2020 | $118 | $7,500 | $7,500 | $0 |
| 2019 | $118 | $7,500 | $7,500 | $0 |
| 2018 | $115 | $7,500 | $7,500 | $0 |
| 2017 | $115 | $7,500 | $7,500 | $0 |
| 2014 | $112 | $7,500 | $7,500 | $0 |
| 2013 | -- | $7,500 | $7,500 | $0 |
| 2011 | -- | $7,500 | $7,500 | $0 |
Agents Affiliated with this Home
-
Sherri Lane
S
Seller's Agent in 2025
Sherri Lane
Flagship Realty Group, LLC
(252) 202-8630
16 Total Sales
-
Timothy Corcoran
T
Seller's Agent in 2024
Timothy Corcoran
D.R. Horton, Inc.
(941) 284-0075
39 in this area
57 Total Sales
-
Janet Rogers

Seller Co-Listing Agent in 2024
Janet Rogers
D.R. Horton, Inc.
(252) 259-8017
43 in this area
571 Total Sales
-
Erin Pierce

Buyer's Agent in 2024
Erin Pierce
RE/MAX
(252) 717-7796
1 in this area
101 Total Sales
Map
Source: Hive MLS
MLS Number: 100450678
APN: 451506580701
- 2320 Baxter Ln
- 2171 Fox Run Dr
- 2305 Hardee Rd
- 3015 Carey Rd
- 1904 Sedgefield Dr
- 1909 Pawnee Dr
- 2200 Canterbury Rd
- 1907 Pawnee Dr
- 1803 Sedgefield Dr
- 2105 Dallas Dr
- 3007 Camelot Dr
- 1905 Saint George Place
- 2908 Ginger Rd
- 2703 Hillman Rd
- 2902 Pinehurst Dr
- 1902 York St
- 1906 Essex St
- 11 Fairfax
- 2204 Stallings Dr
- 1104 Pamela Dr
