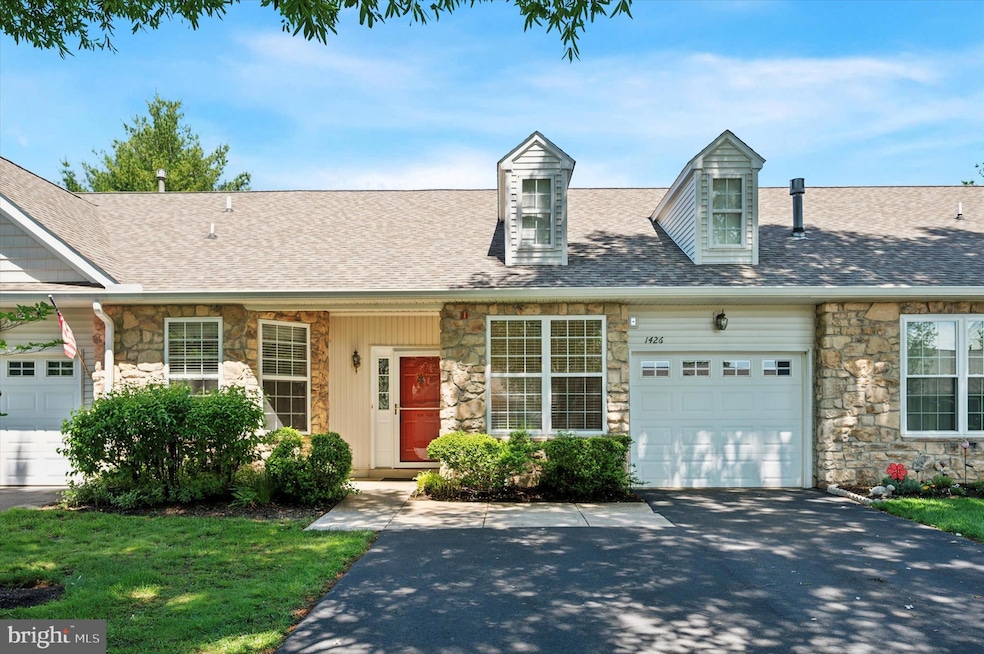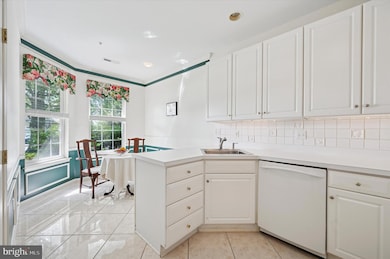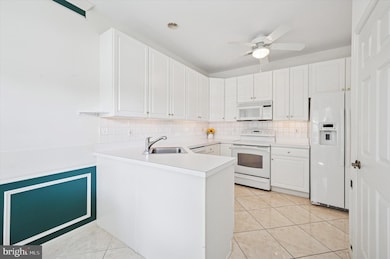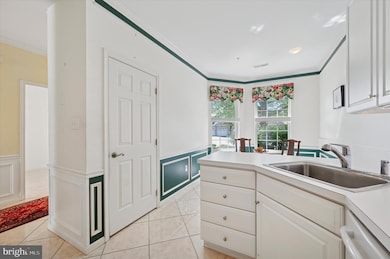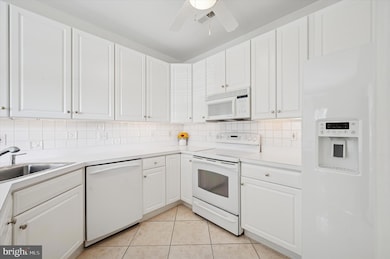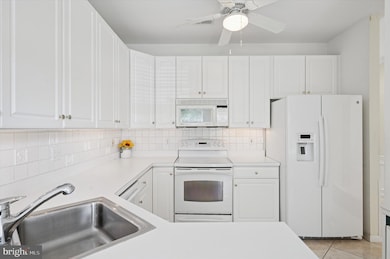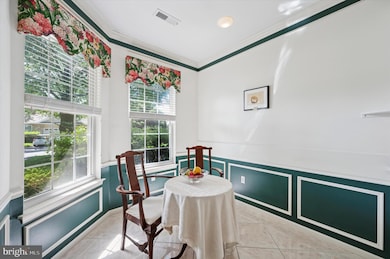
1426 Palmer Dr Unit 106 Springfield, PA 19064
Springfield Township NeighborhoodEstimated payment $3,740/month
Highlights
- Senior Living
- Deck
- Den
- Colonial Architecture
- High Ceiling
- Breakfast Area or Nook
About This Home
Welcome to easy living in the desirable 55+ community of Golf View Estates in Springfield! This beautifully maintained, wheelchair-accessible home offers comfort, convenience, and thoughtful upgrades throughout—perfect for those seeking an active, low-maintenance lifestyle. Step into a welcoming foyer with an office/den to your right—ideal for a quiet workspace or hobby room. To your left, you'll find a bright and spacious eat-in kitchen featuring ample cabinet and counter space, a closet pantry, and electric cooking for preparing meals with ease. The formal dining room, accented with elegant decorative pillars and floor-to-ceiling mirrors, creates a grand, open feel for entertaining or enjoying meals with family and friends. Continue into the sunlit living room, where sliding doors lead to a private deck with an included mechanical awning—an ideal spot to enjoy your morning coffee, fresh air, or evening grilling. The home offers two well-appointed bedrooms. The first includes cozy carpeting, a ceiling fan, crown molding, and a walk-in closet. The second, the spacious primary suite, features tile flooring, crown and wall molding, a ceiling fan, a walk-in closet, and a large ensuite bath with a wheelchair accessible roll-in shower for added comfort and accessibility. A full hall bath with a tub/shower combo serves guests and the second bedroom. Downstairs, a finished basement provides extra living space with carpet, built-in cabinetry, and a half bath—perfect for entertaining or relaxing. Additional highlights include tile flooring throughout the main living areas, crown and wall molding, and a 1-car attached garage with a hard wired generator (included with the home). Enjoy a low-maintenance lifestyle with an HOA that covers exterior building maintenance, lawn care, road maintenance, snow removal, and trash service. Ideally located near walking trails, restaurants, the Springfield YMCA, Springfield Mall, Springfield Country Club, and public transportation—everything you need is within reach. Don’t miss your chance to enjoy comfort, accessibility, and community living in Golf View Estates. Schedule your private showing today!
Townhouse Details
Home Type
- Townhome
Est. Annual Taxes
- $7,938
Year Built
- Built in 1999
HOA Fees
- $279 Monthly HOA Fees
Parking
- 1 Car Attached Garage
- 4 Driveway Spaces
- Front Facing Garage
Home Design
- Colonial Architecture
- Pitched Roof
- Shingle Roof
- Stone Siding
- Vinyl Siding
- Concrete Perimeter Foundation
Interior Spaces
- Property has 1 Level
- Partially Furnished
- High Ceiling
- Ceiling Fan
- Double Pane Windows
- Living Room
- Dining Room
- Den
- Finished Basement
Kitchen
- Breakfast Area or Nook
- Eat-In Kitchen
- Electric Oven or Range
- Dishwasher
Flooring
- Carpet
- Tile or Brick
Bedrooms and Bathrooms
- 2 Main Level Bedrooms
Laundry
- Laundry on main level
- Dryer
- Washer
Accessible Home Design
- Roll-in Shower
- Modifications for wheelchair accessibility
- Level Entry For Accessibility
Utilities
- Forced Air Heating and Cooling System
- 200+ Amp Service
- Power Generator
- Natural Gas Water Heater
Additional Features
- Deck
- Property is in very good condition
Community Details
- Senior Living
- $1,750 Capital Contribution Fee
- Association fees include exterior building maintenance, lawn maintenance, road maintenance, trash
- Senior Community | Residents must be 55 or older
- Golfview Estates HOA
- Golfview Subdivision
- Property Manager
Listing and Financial Details
- Tax Lot 123-000
- Assessor Parcel Number 42-00-04497-76
Map
Home Values in the Area
Average Home Value in this Area
Tax History
| Year | Tax Paid | Tax Assessment Tax Assessment Total Assessment is a certain percentage of the fair market value that is determined by local assessors to be the total taxable value of land and additions on the property. | Land | Improvement |
|---|---|---|---|---|
| 2024 | $9,360 | $333,030 | $78,400 | $254,630 |
| 2023 | $9,013 | $333,030 | $78,400 | $254,630 |
| 2022 | $8,818 | $333,030 | $78,400 | $254,630 |
| 2021 | $13,656 | $333,030 | $78,400 | $254,630 |
| 2020 | $7,966 | $175,800 | $36,100 | $139,700 |
| 2019 | $7,779 | $175,800 | $36,100 | $139,700 |
| 2018 | $7,668 | $175,800 | $0 | $0 |
| 2017 | $7,490 | $175,800 | $0 | $0 |
| 2016 | $965 | $175,800 | $0 | $0 |
| 2015 | $984 | $175,800 | $0 | $0 |
| 2014 | $965 | $175,800 | $0 | $0 |
Property History
| Date | Event | Price | Change | Sq Ft Price |
|---|---|---|---|---|
| 05/20/2025 05/20/25 | For Sale | $500,000 | -- | $170 / Sq Ft |
Purchase History
| Date | Type | Sale Price | Title Company |
|---|---|---|---|
| Deed | $340,000 | None Available | |
| Deed | $320,000 | Commonwealth Title | |
| Corporate Deed | $175,900 | -- |
Mortgage History
| Date | Status | Loan Amount | Loan Type |
|---|---|---|---|
| Open | $170,000 | Credit Line Revolving | |
| Closed | $252,000 | New Conventional | |
| Closed | $270,633 | New Conventional | |
| Closed | $272,000 | New Conventional |
Similar Homes in the area
Source: Bright MLS
MLS Number: PADE2090790
APN: 42-00-04497-76
- 1463 Country Club Dr Unit B7
- 1244 Country Club Dr Unit E1244
- 1562 Nicklaus Dr Unit I77
- 1587 Palmer Dr Unit H61
- 638 Maplewood Rd
- 600 Maplewood Rd
- 14 Crest Ln
- 262 Lewis Rd
- 548 Vernon Rd
- 267 Lewis Rd
- 684 N Chester Rd
- 519 Walnut Ln Unit 1
- 5 Ogden Ave
- 632 Old School House Dr
- 300 Orchard Rd
- 844 Parkridge Dr
- 314 Spring Valley Rd
- 700 Pine Ridge Rd
- 246 Powell Rd
- 1100 Lincoln Ave
