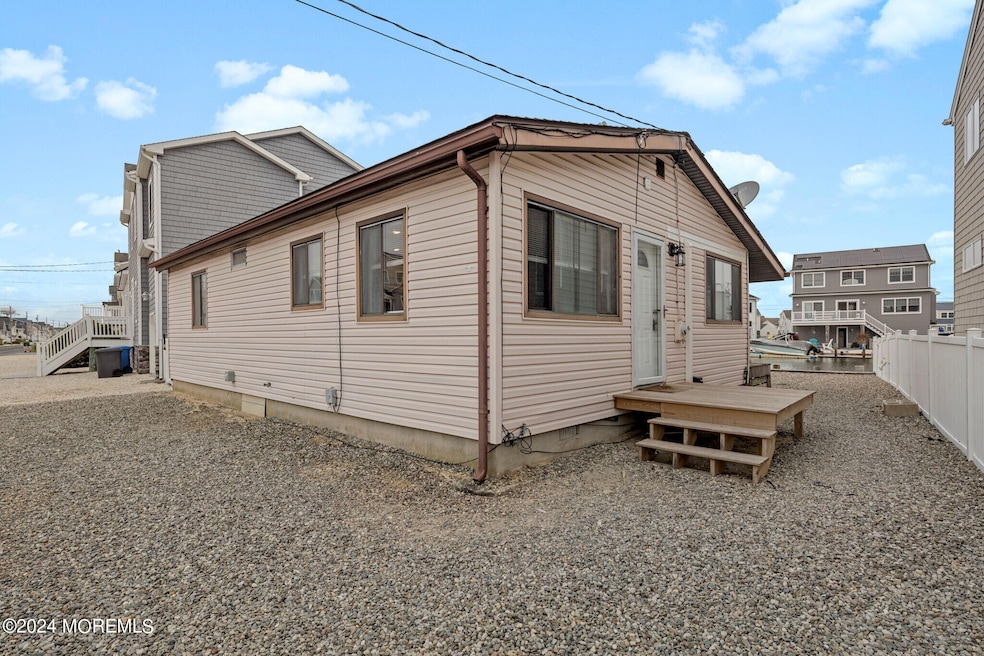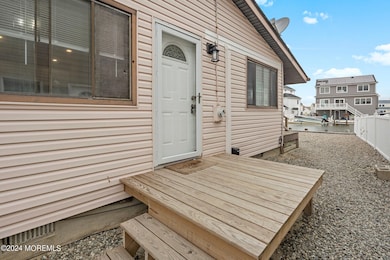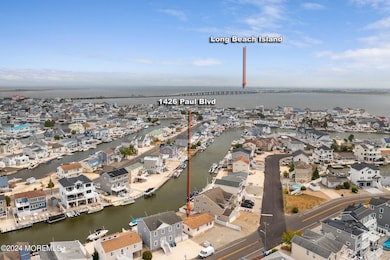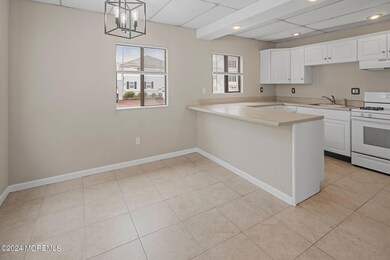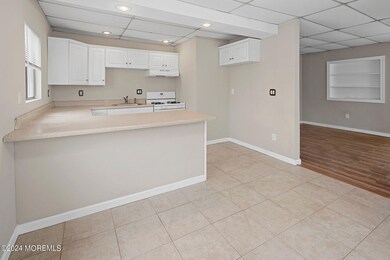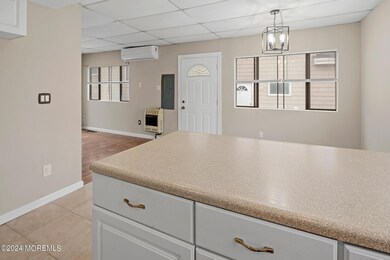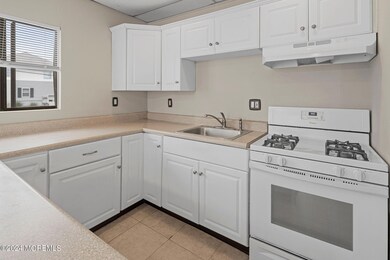
1426 Paul Blvd Manahawkin, NJ 08050
Stafford NeighborhoodHighlights
- Water Views
- Home fronts a lagoon or estuary
- Bonus Room
- Docks
- Property near a lagoon
- No HOA
About This Home
As of December 2024Charming 3 bed 1 bath bungalow in Beach Haven West. 50 feet of frontage on a deep lagoon. Seven minutes to the open bay by boat. This property offers a perfect blend of comfort and natural beauty, making it an ideal retreat for anyone looking to enjoy both tranquility and convenience. Each of the three bedrooms is generously sized, providing ample space for relaxation and personalization. Low maintenance landscaping and a spacious backyard. Located close to shopping, restaurants and the beaches of Long Beach Island.
Last Agent to Sell the Property
Weichert Realtors-Ship Bottom License #0446504 Listed on: 09/20/2024

Home Details
Home Type
- Single Family
Est. Annual Taxes
- $6,851
Year Built
- Built in 1973
Lot Details
- 4,792 Sq Ft Lot
- Lot Dimensions are 58.98 x 84.51
- Home fronts a lagoon or estuary
- Street terminates at a dead end
- Oversized Lot
Home Design
- Cottage
- Shingle Roof
- Vinyl Siding
Interior Spaces
- 1,032 Sq Ft Home
- 1-Story Property
- Recessed Lighting
- Sliding Doors
- Combination Kitchen and Dining Room
- Bonus Room
- Water Views
- Crawl Space
- Storm Doors
Kitchen
- Breakfast Area or Nook
- Eat-In Kitchen
- Breakfast Bar
- Dinette
- Gas Cooktop
- Stove
Flooring
- Laminate
- Ceramic Tile
Bedrooms and Bathrooms
- 3 Bedrooms
- 1 Full Bathroom
Parking
- Oversized Parking
- Double-Wide Driveway
- Gravel Driveway
- Paved Parking
Outdoor Features
- Property near a lagoon
- Bulkhead
- Docks
Schools
- Oxycocus Elementary School
- Southern Reg Middle School
- Southern Reg High School
Utilities
- Central Air
- Heat Pump System
- Natural Gas Water Heater
Community Details
- No Home Owners Association
Listing and Financial Details
- Exclusions: Refrigerator, washer, dryer, shed
- Assessor Parcel Number 31-00159-05-00590
Ownership History
Purchase Details
Home Financials for this Owner
Home Financials are based on the most recent Mortgage that was taken out on this home.Purchase Details
Purchase Details
Similar Homes in Manahawkin, NJ
Home Values in the Area
Average Home Value in this Area
Purchase History
| Date | Type | Sale Price | Title Company |
|---|---|---|---|
| Bargain Sale Deed | $630,000 | University Title | |
| Quit Claim Deed | -- | None Listed On Document | |
| Deed | $133,000 | -- |
Property History
| Date | Event | Price | Change | Sq Ft Price |
|---|---|---|---|---|
| 07/07/2025 07/07/25 | Price Changed | $2,199,999 | +3.5% | $799 / Sq Ft |
| 07/07/2025 07/07/25 | Price Changed | $2,125,000 | -3.4% | $772 / Sq Ft |
| 06/18/2025 06/18/25 | For Sale | $2,199,999 | +249.2% | $799 / Sq Ft |
| 12/02/2024 12/02/24 | Sold | $630,000 | -8.0% | $610 / Sq Ft |
| 11/16/2024 11/16/24 | Pending | -- | -- | -- |
| 10/16/2024 10/16/24 | For Sale | $685,000 | 0.0% | $664 / Sq Ft |
| 10/11/2024 10/11/24 | Off Market | $685,000 | -- | -- |
| 09/20/2024 09/20/24 | For Sale | $685,000 | -- | $664 / Sq Ft |
Tax History Compared to Growth
Tax History
| Year | Tax Paid | Tax Assessment Tax Assessment Total Assessment is a certain percentage of the fair market value that is determined by local assessors to be the total taxable value of land and additions on the property. | Land | Improvement |
|---|---|---|---|---|
| 2024 | $6,851 | $278,600 | $206,500 | $72,100 |
| 2023 | $6,558 | $278,600 | $206,500 | $72,100 |
| 2022 | $6,558 | $278,600 | $206,500 | $72,100 |
| 2021 | $6,469 | $278,600 | $206,500 | $72,100 |
| 2020 | $6,477 | $278,600 | $206,500 | $72,100 |
| 2019 | $6,386 | $278,600 | $206,500 | $72,100 |
| 2018 | $6,347 | $278,600 | $206,500 | $72,100 |
| 2017 | $5,638 | $239,600 | $169,500 | $70,100 |
| 2016 | $5,580 | $239,600 | $169,500 | $70,100 |
| 2015 | $5,384 | $239,600 | $169,500 | $70,100 |
| 2014 | $5,337 | $234,600 | $166,900 | $67,700 |
Agents Affiliated with this Home
-
Alan Simonides

Seller's Agent in 2025
Alan Simonides
Weichert Realtors-Ship Bottom
(914) 299-4711
17 in this area
52 Total Sales
-
Paul Metzger

Seller's Agent in 2024
Paul Metzger
Weichert Realtors-Ship Bottom
(609) 618-9240
52 in this area
112 Total Sales
Map
Source: MOREMLS (Monmouth Ocean Regional REALTORS®)
MLS Number: 22422110
APN: 31-00159-05-00590
