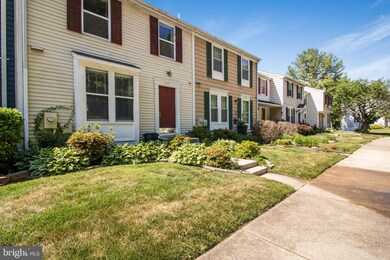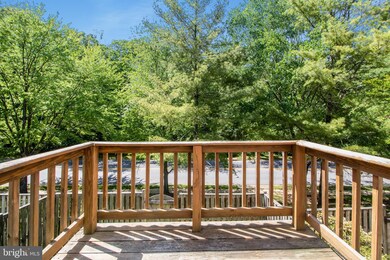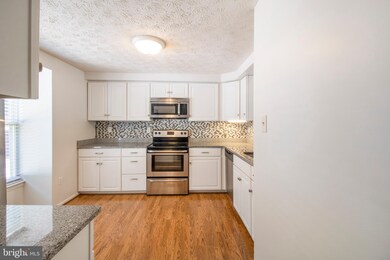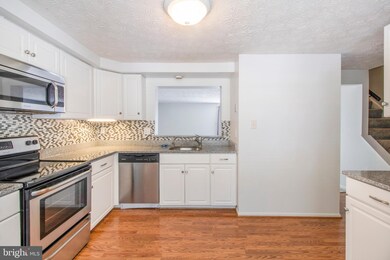
1426 Point o Woods Ct Arnold, MD 21012
Highlights
- Traditional Architecture
- Central Air
- Heat Pump System
- Magothy River Middle School Rated A-
About This Home
As of June 2021Welcome Home! Great Interior Townhome in Arnold. Come see it before its gone! There are 2 large bedrooms upstairs and one potential large bedroom in the basement. Kitchen has been updated, upstairs has been freshly painted.
Last Agent to Sell the Property
Hyatt & Company Real Estate, LLC License #640084 Listed on: 05/23/2021
Townhouse Details
Home Type
- Townhome
Est. Annual Taxes
- $3,001
Year Built
- Built in 1983
HOA Fees
- $126 Monthly HOA Fees
Home Design
- Traditional Architecture
Interior Spaces
- Property has 2 Levels
Bedrooms and Bathrooms
Finished Basement
- Walk-Out Basement
- Rear Basement Entry
Parking
- 2 Open Parking Spaces
- 2 Parking Spaces
- Parking Lot
- 2 Assigned Parking Spaces
Utilities
- Central Air
- Heat Pump System
- Electric Water Heater
Community Details
- Association fees include lawn care front, snow removal, trash
- Point O Woods Subdivision
Listing and Financial Details
- Assessor Parcel Number 020366390038945
Ownership History
Purchase Details
Home Financials for this Owner
Home Financials are based on the most recent Mortgage that was taken out on this home.Purchase Details
Home Financials for this Owner
Home Financials are based on the most recent Mortgage that was taken out on this home.Purchase Details
Home Financials for this Owner
Home Financials are based on the most recent Mortgage that was taken out on this home.Purchase Details
Purchase Details
Similar Homes in the area
Home Values in the Area
Average Home Value in this Area
Purchase History
| Date | Type | Sale Price | Title Company |
|---|---|---|---|
| Deed | $300,000 | Velocity National Ttl Co Llc | |
| Deed | $244,777 | Powerhouse Title Group Llc | |
| Deed | $213,000 | Champion Realty Title | |
| Deed | $114,000 | -- | |
| Deed | $107,000 | -- |
Mortgage History
| Date | Status | Loan Amount | Loan Type |
|---|---|---|---|
| Previous Owner | $217,461 | VA | |
| Previous Owner | $170,400 | New Conventional | |
| Closed | -- | No Value Available |
Property History
| Date | Event | Price | Change | Sq Ft Price |
|---|---|---|---|---|
| 09/01/2021 09/01/21 | Rented | $2,750 | +3.8% | -- |
| 07/27/2021 07/27/21 | For Rent | $2,650 | 0.0% | -- |
| 06/16/2021 06/16/21 | Sold | $300,000 | -3.2% | $187 / Sq Ft |
| 05/27/2021 05/27/21 | Pending | -- | -- | -- |
| 05/23/2021 05/23/21 | For Sale | $310,000 | -- | $193 / Sq Ft |
Tax History Compared to Growth
Tax History
| Year | Tax Paid | Tax Assessment Tax Assessment Total Assessment is a certain percentage of the fair market value that is determined by local assessors to be the total taxable value of land and additions on the property. | Land | Improvement |
|---|---|---|---|---|
| 2024 | $3,513 | $281,900 | $150,000 | $131,900 |
| 2023 | $3,436 | $277,900 | $0 | $0 |
| 2022 | $3,224 | $273,900 | $0 | $0 |
| 2021 | $3,022 | $269,900 | $150,000 | $119,900 |
| 2020 | $3,022 | $258,500 | $0 | $0 |
| 2019 | $5,623 | $247,100 | $0 | $0 |
| 2018 | $2,390 | $235,700 | $100,000 | $135,700 |
| 2017 | $2,607 | $228,600 | $0 | $0 |
| 2016 | -- | $221,500 | $0 | $0 |
| 2015 | -- | $214,400 | $0 | $0 |
| 2014 | -- | $213,033 | $0 | $0 |
Agents Affiliated with this Home
-
Ryan Briggs

Seller's Agent in 2021
Ryan Briggs
Anne Arundel Properties, Inc.
(301) 318-0022
14 in this area
258 Total Sales
-
Holly Greenstreet

Seller's Agent in 2021
Holly Greenstreet
Hyatt & Company Real Estate, LLC
(443) 722-7858
1 in this area
67 Total Sales
-
G
Buyer's Agent in 2021
Gwen Dudley
EXP Realty, LLC
Map
Source: Bright MLS
MLS Number: MDAA469106
APN: 03-663-90038945
- 1403 Peregrine Path
- 530 Bay Green Dr
- 537 Bay Green Dr
- 521 Oakmont Ct
- 502 Bay Dale Ct Unit 74
- 628 Talon Ct
- 516 Andrew Hill Rd
- 1202 Seminole Dr
- 1282 Masters Dr Unit 190
- 810 Southern Hills Dr Unit I-9K
- 486 Colonial Ridge Ln
- 632 Belle Dora Ct Unit L-12E
- 1561 Lodge Pole Ct
- 446 Colonial Ridge Ln
- 1566 Lodge Pole Ct
- 607D Oakland Hills Ct Unit 401
- 1383 Sunwood Terrace
- 1528 Winterberry Dr
- 633 Baystone Ct
- 347 Candle Ridge Ct






