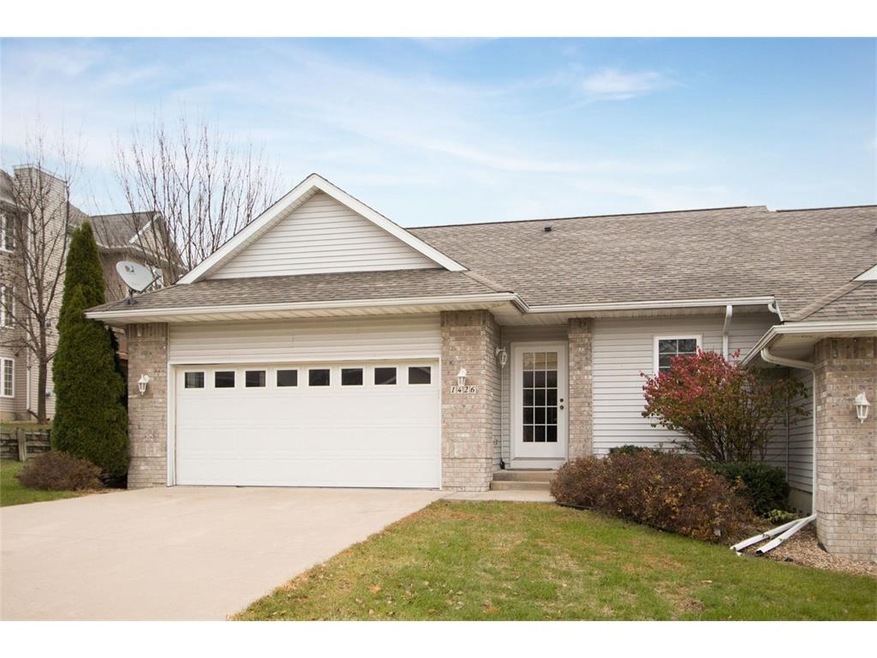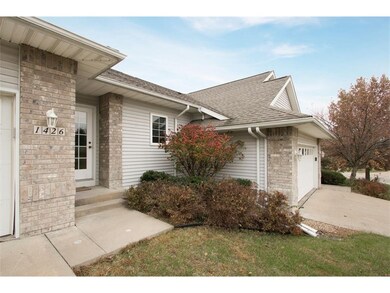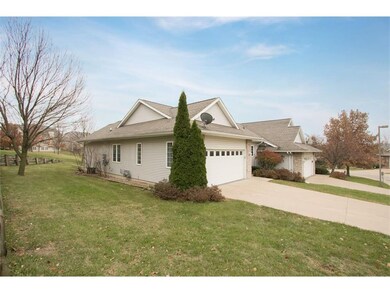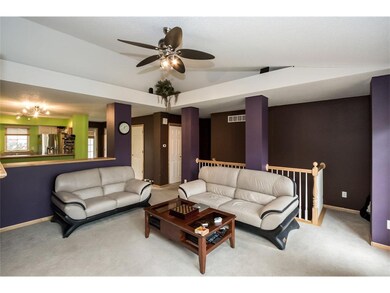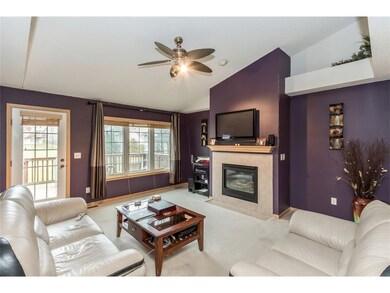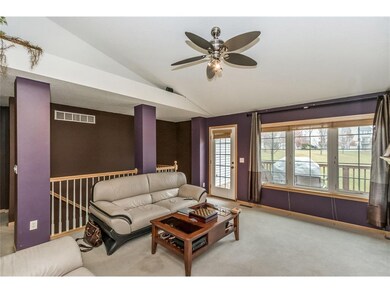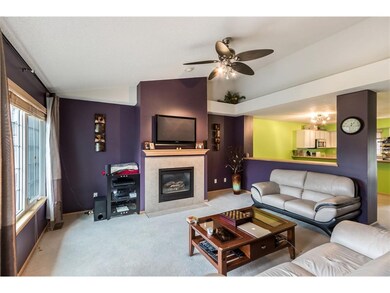
1426 Ranier Dr Unit 209 Iowa City, IA 52246
Highlights
- Deck
- Living Room with Fireplace
- Ranch Style House
- Norman Borlaug Elementary School Rated A-
- Vaulted Ceiling
- 2 Car Attached Garage
About This Home
As of February 2022Spacious three bedroom, two bathroom ranch condo, conveniently located on the West side of Iowa City with easy access to the University of Iowa Hospitals and campus! The kitchen and dining area are separated by a breakfast bar and flow seamlessly into the cozy living room where the fireplace is the focal point and also features a vaulted ceiling. You’ll love grilling out and entertaining family and friends on the private deck. Stairs off the deck allow you and your pets to enjoy the ample green space this community has to offer. There are two bedrooms on the main level including the large master bedroom which is highlighted by a trey ceiling. More entertaining/living space is available in the lower level in addition to the third bedroom and second full bathroom all of which is flooded with natural light thanks to the full size windows. Dedicated laundry room, and two car garage. All appliances included.
Last Agent to Sell the Property
Cody Fisher
Realty87 Listed on: 11/12/2017

Last Buyer's Agent
Mike Pilarczyk
Keller Williams Legacy Group

Property Details
Home Type
- Condominium
Est. Annual Taxes
- $4,483
Year Built
- 1999
HOA Fees
- $135 Monthly HOA Fees
Home Design
- Ranch Style House
- Frame Construction
- Vinyl Construction Material
Interior Spaces
- Vaulted Ceiling
- Gas Fireplace
- Family Room
- Living Room with Fireplace
- Combination Kitchen and Dining Room
- Basement Fills Entire Space Under The House
Kitchen
- Breakfast Bar
- Range
- Microwave
- Dishwasher
- Disposal
Bedrooms and Bathrooms
- 3 Bedrooms | 2 Main Level Bedrooms
Laundry
- Dryer
- Washer
Parking
- 2 Car Attached Garage
- Garage Door Opener
Outdoor Features
- Deck
Utilities
- Forced Air Cooling System
- Heating System Uses Gas
- Cable TV Available
Ownership History
Purchase Details
Purchase Details
Home Financials for this Owner
Home Financials are based on the most recent Mortgage that was taken out on this home.Purchase Details
Home Financials for this Owner
Home Financials are based on the most recent Mortgage that was taken out on this home.Purchase Details
Home Financials for this Owner
Home Financials are based on the most recent Mortgage that was taken out on this home.Similar Homes in Iowa City, IA
Home Values in the Area
Average Home Value in this Area
Purchase History
| Date | Type | Sale Price | Title Company |
|---|---|---|---|
| Warranty Deed | $247,000 | None Listed On Document | |
| Warranty Deed | $215,000 | None Available | |
| Warranty Deed | $184,000 | None Available | |
| Warranty Deed | $170,000 | None Available |
Mortgage History
| Date | Status | Loan Amount | Loan Type |
|---|---|---|---|
| Previous Owner | $172,000 | Adjustable Rate Mortgage/ARM | |
| Previous Owner | $18,400 | Credit Line Revolving | |
| Previous Owner | $165,600 | New Conventional | |
| Previous Owner | $153,000 | Adjustable Rate Mortgage/ARM | |
| Previous Owner | $17,000 | Seller Take Back |
Property History
| Date | Event | Price | Change | Sq Ft Price |
|---|---|---|---|---|
| 02/22/2022 02/22/22 | Sold | $247,000 | -1.2% | $117 / Sq Ft |
| 10/07/2021 10/07/21 | For Sale | $250,000 | +16.3% | $118 / Sq Ft |
| 12/19/2017 12/19/17 | Sold | $215,000 | -0.9% | $97 / Sq Ft |
| 11/20/2017 11/20/17 | Pending | -- | -- | -- |
| 11/12/2017 11/12/17 | For Sale | $217,000 | -- | $98 / Sq Ft |
Tax History Compared to Growth
Tax History
| Year | Tax Paid | Tax Assessment Tax Assessment Total Assessment is a certain percentage of the fair market value that is determined by local assessors to be the total taxable value of land and additions on the property. | Land | Improvement |
|---|---|---|---|---|
| 2024 | $4,434 | $235,530 | $24,820 | $210,710 |
| 2023 | $4,944 | $235,760 | $24,820 | $210,940 |
| 2022 | $4,724 | $228,060 | $22,060 | $206,000 |
| 2021 | $4,900 | $228,060 | $22,060 | $206,000 |
| 2020 | $4,900 | $226,630 | $22,060 | $204,570 |
| 2019 | $4,602 | $226,630 | $22,060 | $204,570 |
| 2018 | $4,602 | $209,430 | $16,550 | $192,880 |
| 2017 | $4,364 | $209,430 | $16,550 | $192,880 |
| 2016 | $4,208 | $203,970 | $16,550 | $187,420 |
| 2015 | $4,208 | $203,970 | $16,550 | $187,420 |
| 2014 | $4,048 | $195,860 | $16,550 | $179,310 |
Agents Affiliated with this Home
-
Verne Folkmann

Seller's Agent in 2022
Verne Folkmann
Lepic-Kroeger, REALTORS
(319) 331-0974
69 Total Sales
-
Tracey Molina

Buyer's Agent in 2022
Tracey Molina
Lepic-Kroeger, REALTORS
(319) 631-0843
48 Total Sales
-
C
Seller's Agent in 2017
Cody Fisher
Realty87
-
M
Buyer's Agent in 2017
Mike Pilarczyk
Keller Williams Legacy Group
Map
Source: Cedar Rapids Area Association of REALTORS®
MLS Number: 1709868
APN: 1017359019
- 1539 Ranier Dr Unit BB179
- 2540 Rushmore Dr
- 2544 Rushmore Dr
- 2432 Rushmore Dr
- 1339 Dolen Place
- 1295 Dolen Place
- 1153 Cambria Ct
- 1060 Jensen St
- 2271 Cae Dr
- 2259 Cae Dr
- 1401 Burry Dr
- 2617 Westwinds Dr Unit 4
- 813 Westwinds Dr Unit 1-4
- 808 Westwinds Dr Unit 5
- 2378 Willowbrooke Ln
- 740 Westwinds Dr Unit 2
- 714 Westside Dr
- 804 Elliott Ct
- 701-711 Westwinds Dr
- 653 Westwinds Dr
