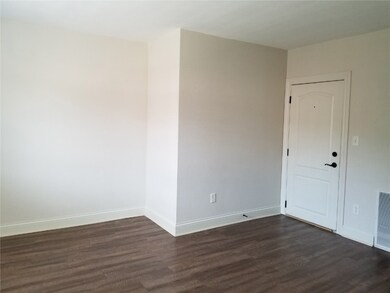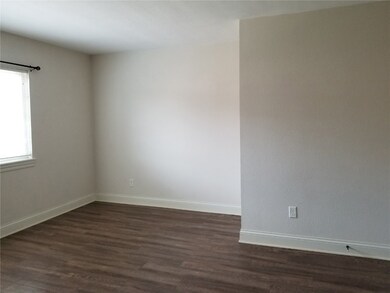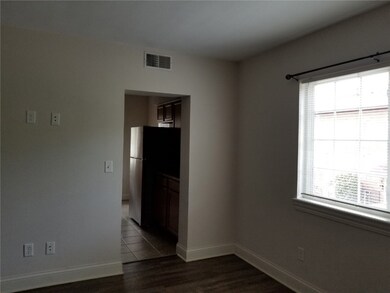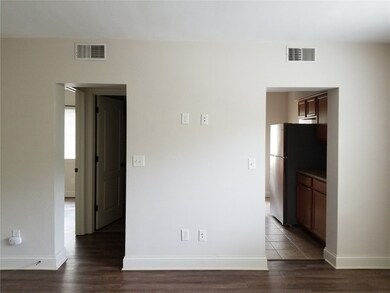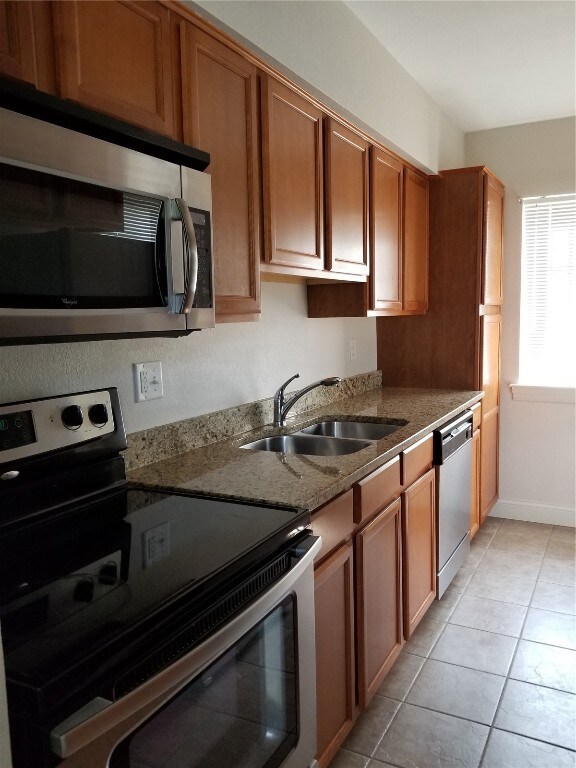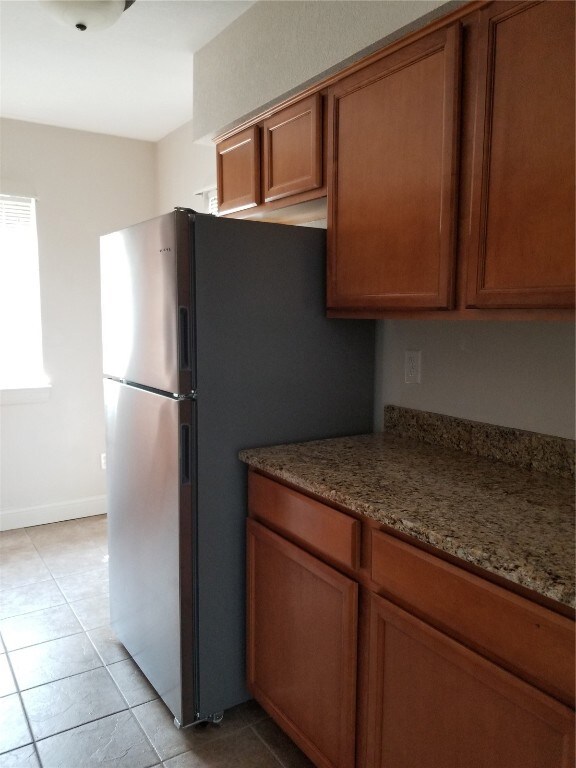
100 Grandview Ct Unit 126 Iowa City, IA 52246
Estimated payment $1,369/month
Total Views
7,739
1
Bed
1
Bath
583
Sq Ft
$312
Price per Sq Ft
Highlights
- Central Air
- Hot Water Heating System
- 2 Car Garage
- West High School Rated A
About This Home
Charming one-bedroom, one-bath condo in a prime location near UIHC, as well as the law and dental schools. Features a bright, open living space with views of the Tower Park, in-unit laundry, and two dedicated parking spots. Located in a secure building.
Property Details
Home Type
- Condominium
Est. Annual Taxes
- $2,530
Year Built
- Built in 1952
HOA Fees
- $150 Monthly HOA Fees
Parking
- 2 Car Garage
Home Design
- 583 Sq Ft Home
- Brick Exterior Construction
- Masonry
Kitchen
- Range<<rangeHoodToken>>
- <<microwave>>
- Dishwasher
Bedrooms and Bathrooms
- 1 Bedroom
- 1 Full Bathroom
Laundry
- Dryer
- Washer
Schools
- Horn Elementary School
- Northwest Middle School
- West High School
Utilities
- Central Air
- Heating System Uses Gas
- Hot Water Heating System
Community Details
- Built by Regency
Listing and Financial Details
- Assessor Parcel Number 1016254021
Map
Create a Home Valuation Report for This Property
The Home Valuation Report is an in-depth analysis detailing your home's value as well as a comparison with similar homes in the area
Home Values in the Area
Average Home Value in this Area
Tax History
| Year | Tax Paid | Tax Assessment Tax Assessment Total Assessment is a certain percentage of the fair market value that is determined by local assessors to be the total taxable value of land and additions on the property. | Land | Improvement |
|---|---|---|---|---|
| 2024 | $2,530 | $148,500 | $28,500 | $120,000 |
| 2023 | $2,658 | $148,500 | $28,500 | $120,000 |
| 2022 | $2,528 | $135,700 | $40,000 | $95,700 |
| 2021 | $2,632 | $135,700 | $40,000 | $95,700 |
| 2020 | $2,632 | $135,700 | $40,000 | $95,700 |
| 2019 | $2,610 | $135,700 | $40,000 | $95,700 |
| 2018 | $2,560 | $135,700 | $40,000 | $95,700 |
| 2017 | $2,560 | $135,700 | $40,000 | $95,700 |
| 2016 | $2,062 | $117,200 | $30,000 | $87,200 |
| 2015 | $2,062 | $111,300 | $18,000 | $93,300 |
| 2014 | $1,658 | $89,300 | $18,000 | $71,300 |
Source: Public Records
Property History
| Date | Event | Price | Change | Sq Ft Price |
|---|---|---|---|---|
| 05/20/2025 05/20/25 | For Sale | $182,000 | -- | $312 / Sq Ft |
Source: Cedar Rapids Area Association of REALTORS®
Purchase History
| Date | Type | Sale Price | Title Company |
|---|---|---|---|
| Warranty Deed | $121,000 | None Available | |
| Warranty Deed | $107,000 | None Available |
Source: Public Records
Mortgage History
| Date | Status | Loan Amount | Loan Type |
|---|---|---|---|
| Open | $72,600 | Future Advance Clause Open End Mortgage | |
| Previous Owner | $85,000 | New Conventional |
Source: Public Records
Similar Homes in Iowa City, IA
Source: Cedar Rapids Area Association of REALTORS®
MLS Number: 2503654
APN: 1016254021
Nearby Homes
- 200 Grandview Ct Unit 204
- 600 Grandview Ct Unit 618
- 1100 Oakcrest St Unit A-M
- 1014 Oakcrest St
- 1006 Oakcrest St
- 302 Highland Dr
- 1110 Harlocke St
- 80 Olive Ct
- 328 Highland Dr
- 922 Wylde Green Rd
- 902 Benton Dr Unit 22
- 212 Golfview Ave
- 351 Koser Ave
- 910 Benton Dr Unit 13
- 1848 W Benton St
- 1848 W Benton St Unit 303
- 1820 W Benton St Unit 101
- 603 Brookland Park Dr
- 1131 Penkridge Dr
- 109 Prairie Hill Ln
- 605 Grandview Ct
- 1025 Tower Ct
- 1006 Oakcrest St
- 1000 Oakcrest St
- 916-935 Harlocke St
- 28 Olive Ct
- 749 W Benton St
- 801 Melrose Ave
- 1 Triangle Place Unit 2
- 1848 W Benton St Unit 101
- 740 Westgate St
- 715 Westgate St Unit Top Unit
- 318 Finkbine Ln Unit 8
- 627 Orchard Ct
- 525 S Riverside Dr
- 5 Lincoln Ave
- 30 Lincoln Ave
- 30 Lincoln Ave
- 1248 Dolen Place Unit 1248
- 1165 S Riverside Dr

