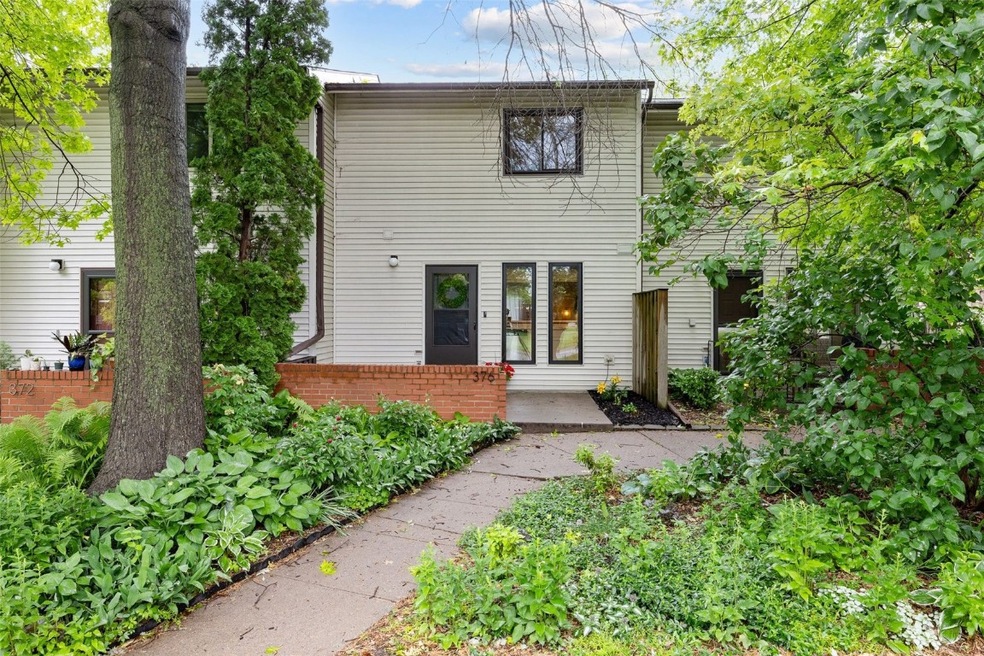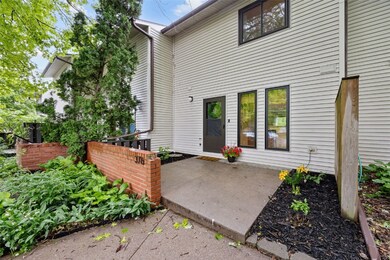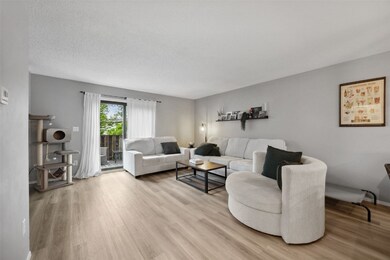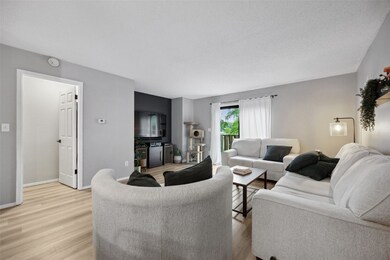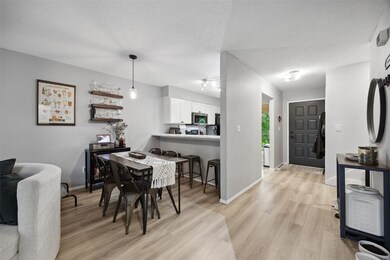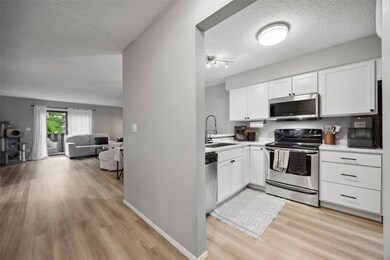
376 Samoa Place Unit F2 Iowa City, IA 52246
Estimated payment $1,497/month
Highlights
- Deck
- Patio
- Forced Air Heating and Cooling System
- Norman Borlaug Elementary School Rated A-
- Guest Parking
- 2 Car Garage
About This Home
Spacious townhouse-style walk-out condo conveniently located near UIHC and other Iowa City amenities! Enjoy low-maintenance LVP flooring throughout the kitchen, dining, half bath and living area. The open-concept living room features a sliding glass door leading to a back deck, perfect for relaxing or entertaining. The kitchen includes new cupboards, new countertops, new microwave, a breakfast bar and adjacent dining space. A main-floor half-bath adds convenience, updated light fixtures, freshly painted interior. The finished walkout lower level offers a cozy family room with a gas fireplace and direct access to a private patio. Upstairs, you'll find two bedrooms, including a primary suite with a walk-in closet and a pass-through to the full bath. This condo offers peaceful, park-like views and is within walking/biking distance to UIHC. Located along the bus route just off Westwinds Drive—this one won’t last long!
Property Details
Home Type
- Condominium
Est. Annual Taxes
- $2,951
Year Built
- Built in 1978
HOA Fees
- $200 Monthly HOA Fees
Parking
- 2 Car Garage
- Guest Parking
- Off-Street Parking
Home Design
- Poured Concrete
- Frame Construction
- Vinyl Siding
Interior Spaces
- 2-Story Property
- Gas Fireplace
- Family Room with Fireplace
- Basement Fills Entire Space Under The House
Kitchen
- Range<<rangeHoodToken>>
- <<microwave>>
- Dishwasher
Bedrooms and Bathrooms
- 2 Bedrooms
Laundry
- Dryer
- Washer
Outdoor Features
- Deck
- Patio
Schools
- Borlaug Elementary School
- Northwest Middle School
- West High School
Utilities
- Forced Air Heating and Cooling System
- Heating System Uses Gas
Listing and Financial Details
- Assessor Parcel Number 1017227032
Map
Home Values in the Area
Average Home Value in this Area
Tax History
| Year | Tax Paid | Tax Assessment Tax Assessment Total Assessment is a certain percentage of the fair market value that is determined by local assessors to be the total taxable value of land and additions on the property. | Land | Improvement |
|---|---|---|---|---|
| 2024 | $2,754 | $156,890 | $22,620 | $134,270 |
| 2023 | $2,884 | $156,890 | $22,620 | $134,270 |
| 2022 | $2,754 | $141,940 | $19,390 | $122,550 |
| 2021 | $2,848 | $141,940 | $19,390 | $122,550 |
| 2020 | $2,848 | $140,320 | $19,390 | $120,930 |
| 2019 | $2,696 | $140,320 | $19,390 | $120,930 |
| 2018 | $2,696 | $122,670 | $16,160 | $106,510 |
| 2017 | $2,680 | $122,670 | $16,160 | $106,510 |
| 2016 | $2,628 | $121,910 | $16,160 | $105,750 |
| 2015 | $2,628 | $121,910 | $16,160 | $105,750 |
| 2014 | $2,574 | $119,020 | $16,160 | $102,860 |
Property History
| Date | Event | Price | Change | Sq Ft Price |
|---|---|---|---|---|
| 06/30/2025 06/30/25 | Pending | -- | -- | -- |
| 05/29/2025 05/29/25 | For Sale | $189,900 | +35.6% | $110 / Sq Ft |
| 11/15/2019 11/15/19 | Sold | $140,000 | -1.4% | $81 / Sq Ft |
| 09/27/2019 09/27/19 | For Sale | $142,000 | +4.4% | $82 / Sq Ft |
| 10/02/2018 10/02/18 | Sold | $136,000 | -1.4% | $79 / Sq Ft |
| 09/21/2018 09/21/18 | Pending | -- | -- | -- |
| 08/07/2018 08/07/18 | For Sale | $138,000 | +15.0% | $80 / Sq Ft |
| 07/26/2013 07/26/13 | Sold | $120,000 | -4.0% | $70 / Sq Ft |
| 07/26/2013 07/26/13 | Pending | -- | -- | -- |
| 05/31/2013 05/31/13 | For Sale | $125,000 | +1.6% | $73 / Sq Ft |
| 09/17/2012 09/17/12 | Sold | $123,000 | -1.6% | $71 / Sq Ft |
| 09/07/2012 09/07/12 | Pending | -- | -- | -- |
| 08/08/2012 08/08/12 | For Sale | $125,000 | -- | $73 / Sq Ft |
Purchase History
| Date | Type | Sale Price | Title Company |
|---|---|---|---|
| Warranty Deed | $140,000 | None Available | |
| Deed | $136,000 | None Available | |
| Interfamily Deed Transfer | -- | None Available | |
| Warranty Deed | $120,000 | None Available | |
| Warranty Deed | $123,000 | None Available | |
| Warranty Deed | $100,000 | None Available |
Mortgage History
| Date | Status | Loan Amount | Loan Type |
|---|---|---|---|
| Open | $53,440 | Credit Line Revolving | |
| Open | $135,800 | New Conventional | |
| Previous Owner | $27,200 | Unknown | |
| Previous Owner | $108,800 | Adjustable Rate Mortgage/ARM | |
| Previous Owner | $90,000 | New Conventional | |
| Previous Owner | $110,700 | Adjustable Rate Mortgage/ARM | |
| Previous Owner | $78,000 | Purchase Money Mortgage |
Similar Homes in the area
Source: Cedar Rapids Area Association of REALTORS®
MLS Number: 2503746
APN: 1017227032
- 325 Samoa Ct
- 478 Hawaii Ct
- 621 Westwinds Dr
- 653 Westwinds Dr
- 701-711 Westwinds Dr
- 740 Westwinds Dr Unit 2
- 808 Westwinds Dr Unit 5
- 813 Westwinds Dr Unit 1-4
- 2617 Westwinds Dr Unit 4
- 2378 Willowbrooke Ln
- 804 Elliott Ct
- 819 Elliott Ct
- 2321 Willowbrooke Ln
- 315 Westgate St
- 605 Wheaton Rd
- 812 Keswick Dr
- 818 Keswick Dr
- 351 Koser Ave
- 1820 W Benton St Unit 101
- 1848 W Benton St
