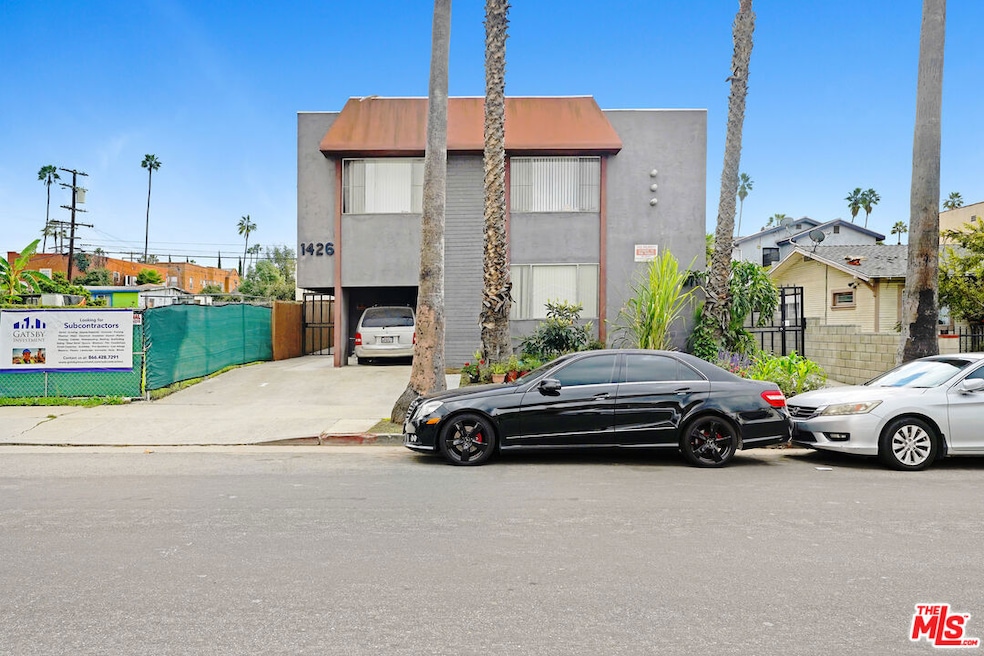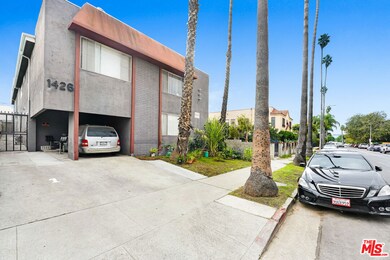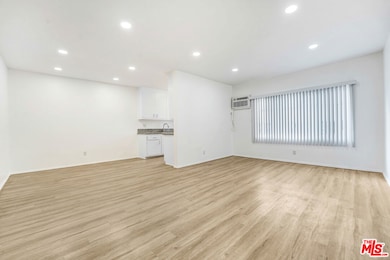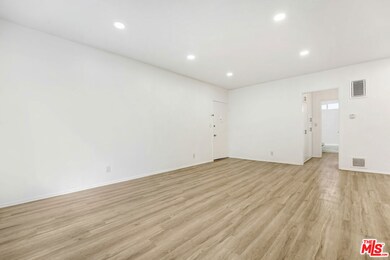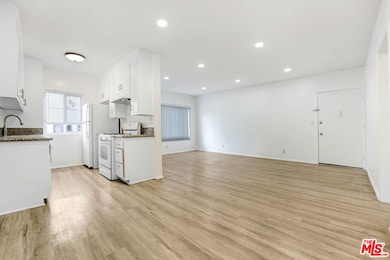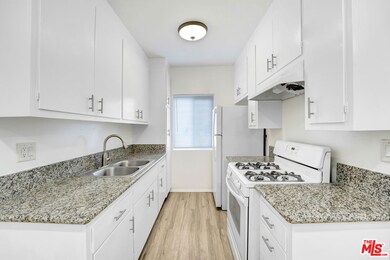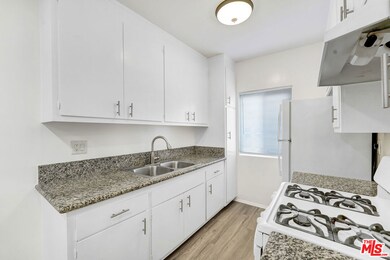1426 S Cochran Ave Unit 6 Los Angeles, CA 90019
Mid-City NeighborhoodHighlights
- View of Trees or Woods
- Wood Flooring
- Living Room
- Contemporary Architecture
- Air Conditioning
- Laundry Room
About This Home
This bright and spacious one-bedroom, one-bathroom unit has been thoughtfully renovated to offer comfort, style, and convenience. Enjoy abundant natural light, handsome hardwood flooring, and a fully updated kitchen featuring granite countertops and brand-new stainless-steel appliances including a new dishwasher. The generous bedroom includes a large closet, and the bathroom has been tastefully updated with modern finishes. Freshly painted and move-in ready, the unit also comes with one assigned covered parking space. Located in a peaceful residential neighborhood and just moments from Beverly Hills, this home offers an exceptional Los Angeles living experience. *** Beautifully Remodeled Top-Floor Unit All Housing Vouchers, Including Section 8, Welcome. ***
Property Details
Home Type
- Apartment
Year Built
- Built in 1967
Lot Details
- 6,852 Sq Ft Lot
Property Views
- Woods
- Trees
Home Design
- Contemporary Architecture
- Entry on the 2nd floor
Interior Spaces
- 775 Sq Ft Home
- 2-Story Property
- Ceiling Fan
- Living Room
- Dining Area
- Wood Flooring
- Oven or Range
- Laundry Room
Bedrooms and Bathrooms
- 1 Bedroom
- 1 Full Bathroom
Parking
- 6 Open Parking Spaces
- 10 Parking Spaces
Utilities
- Air Conditioning
- Cooling System Mounted In Outer Wall Opening
- Heating System Mounted To A Wall or Window
Listing and Financial Details
- Security Deposit $2,150
- Tenant pays for cable TV, electricity, gas
- 12 Month Lease Term
- Assessor Parcel Number 5070-012-009
Community Details
Pet Policy
- Call for details about the types of pets allowed
Additional Features
- 8 Units
- Laundry Facilities
Map
Source: The MLS
MLS Number: 25621865
- 1462 Burnside Ave
- 1357 S Cloverdale Ave
- 1502 S Redondo Blvd
- 5173 Pickford St
- 1337 S Cloverdale Ave
- 1327 S Burnside Ave
- 1500 Hauser Blvd
- 1623 S Sycamore Ave
- 1327 Meadowbrook Ave
- 1807 Cochran Place
- 1558 Hauser Blvd
- 5212 Packard St
- 1851 S Cloverdale Ave
- 1618 S Burnside Ave
- 1801 S Sycamore Ave
- 1820 Alsace Ave
- 1293 S Cochran Ave
- 1867 S Cochran Ave
- 1861 S Redondo Blvd
- 1302 Hauser Blvd
- 1445 S Cloverdale Ave Unit 1
- 1446 S Cochran Ave Unit 3
- 1338 S Dunsmuir Ave
- 1505 S Cochran Ave Unit 4
- 1352 S Burnside Ave Unit 7
- 5369 Dockweiler Place
- 1522 S Burnside Ave
- 1318 S Cloverdale Ave Unit 1318 S Cloverdale
- 1702 Redondo Blvd
- 1704 Redondo Blvd
- 1323 S Ridgeley Dr Unit 2
- 1623 S Sycamore Ave Unit 2
- 1339 S Sycamore Ave
- 5166 Packard St
- 5078 Pickford St
- 1348 Carmona Ave Unit 1
- 5078 Pickford St Unit 5078 Pickford
- 1260 S Ridgeley Dr
- 1269 S Ridgeley Dr Unit 3
- 1238 S Burnside Ave
