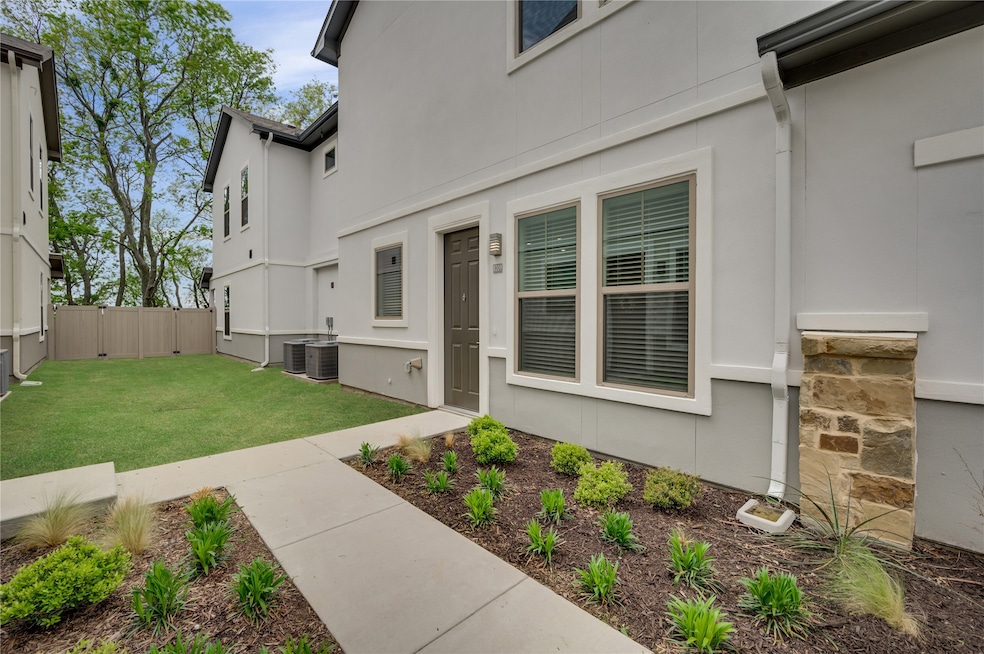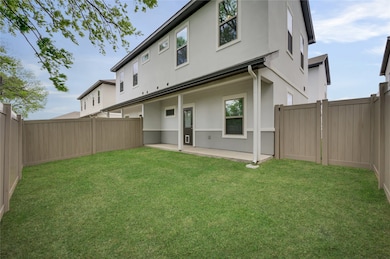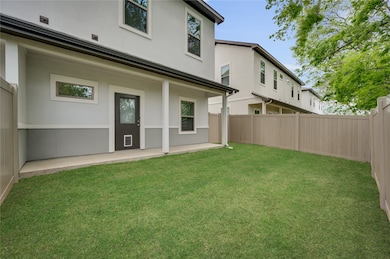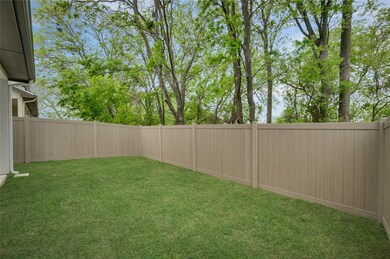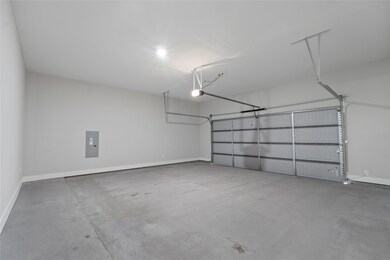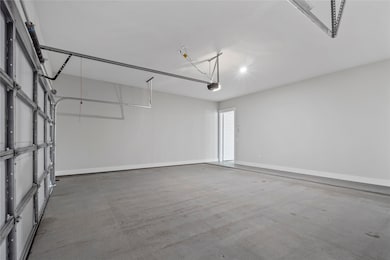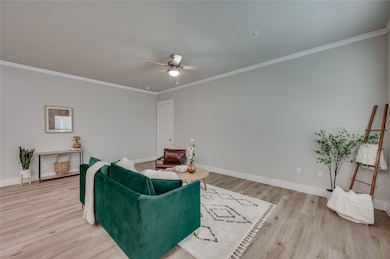1426 Saffira Way McKinney, TX 75071
North McKinney NeighborhoodHighlights
- Cabana
- New Construction
- Engineered Wood Flooring
- Scott Morgan Johnson Middle School Rated A-
- Contemporary Architecture
- Granite Countertops
About This Home
McKinneyISD! This 4 bedroom, 4 bath, Two car garage with two car carport. Fenced in private yard with lawn care included. AT&T All-Fiber GigaPower Internet, Large walk in closets with custom shelving, wood plank flooring, granite in all wet areas, doggie doors. Double sinks in baths. Smart appliances. Private cabanas by the resort style swimming pool, beautiful community walking trails, 24-7 Interactive Fitness Center with Streaming Cardio, Free Weights, Strength & Crossfit Station, Massive Ten-Acre Private On-Site Central Park, Luxurious Social Clubroom with HDTV Entertainment, Game Room and Billiards, Private Tanning Facility, 24-7 Emergency Maintenance Service, Separate Walk-In Showers with Rainwater Shower Heads, Radiant Barrier Roofing & Extensive Insulation, Double-Pane Windows, Individual, First-Floor Entrance with No Adjoining Homes Above or Below. Price is for current day leasing only, not future leasing dates.
Listing Agent
Attlee Realty, LLC Brokerage Phone: (972) 886-8357 License #0519899 Listed on: 11/12/2025
Townhouse Details
Home Type
- Townhome
Year Built
- Built in 2022 | New Construction
Parking
- 1 Car Direct Access Garage
- 1 Carport Space
- Garage Door Opener
Home Design
- Duplex
- Contemporary Architecture
- Traditional Architecture
- Farmhouse Style Home
- Modern Architecture
- Attached Home
- Stucco
Interior Spaces
- 2,739 Sq Ft Home
- 2-Story Property
- Decorative Lighting
- Engineered Wood Flooring
Kitchen
- Electric Oven
- Electric Range
- Microwave
- Ice Maker
- Dishwasher
- Granite Countertops
- Disposal
Bedrooms and Bathrooms
- 4 Bedrooms
- 4 Full Bathrooms
Pool
- Cabana
- In Ground Pool
Schools
- Naomi Press Elementary School
- Mckinney North High School
Utilities
- Central Air
- Heating Available
- Underground Utilities
- High Speed Internet
Listing and Financial Details
- Residential Lease
- Property Available on 11/16/25
- Tenant pays for all utilities
- Assessor Parcel Number 2842301
Community Details
Overview
- 1-Story Building
- Mansions Mckinney Subdivision
Pet Policy
- Limit on the number of pets
- Pet Size Limit
- Breed Restrictions
Map
Source: North Texas Real Estate Information Systems (NTREIS)
MLS Number: 21111410
- 6820 Steiger Trail
- 4324 Obsidian Place
- Rosso Plan at Shaded Tree - Brookstone Collection
- Moonstone w/ Media Standard Plan at Shaded Tree - Brookstone Collection
- 933 Spring Falls Dr
- 925 Spring Falls Dr
- 7517 Paramount Dr
- 7417 E Fork Ln
- 817 Llano Falls Dr
- 7524 Guadalupe Way
- 7600 W Fork Ln
- Springsteen Plan at Preserve at Honey Creek - Classic Collection
- Granbury II Plan at Shaded Tree - Lakeside Collection
- Whitton Plan at Preserve at Honey Creek - Watermill Collection
- Joplin Plan at Shaded Tree - Classic Collection
- Somerville II w/Theater Plan at Shaded Tree - Lakeside Collection
- Beckman Plan at Preserve at Honey Creek - Watermill Collection
- Frey Plan at Preserve at Honey Creek - Classic Collection
- Nash Plan at Shaded Tree - Classic Collection
- Townshend Plan at Shaded Tree - Classic Collection
- 1415 Imperial Blvd
- 1533 Hello Dr
- 1503 Glee Blvd
- 6800 Gladly Ln
- 1029 Saffira Way
- 1214 Ebony Dr
- 1326 Morado Place
- 6808 Welcome Blvd
- 1307 Mahogany Ln
- 1312 Mahogany Ln
- 1329 Makore Place
- 912 Saffira Way
- 906 Saffira Way
- 7117 Caspian Blvd
- 6802 Akasa Crossing
- 835 Imperial Blvd
- 1210 Makore Place
- 6912 Akasa Crossing
- 717 Imperial Blvd
- 7200 Welcome Blvd
