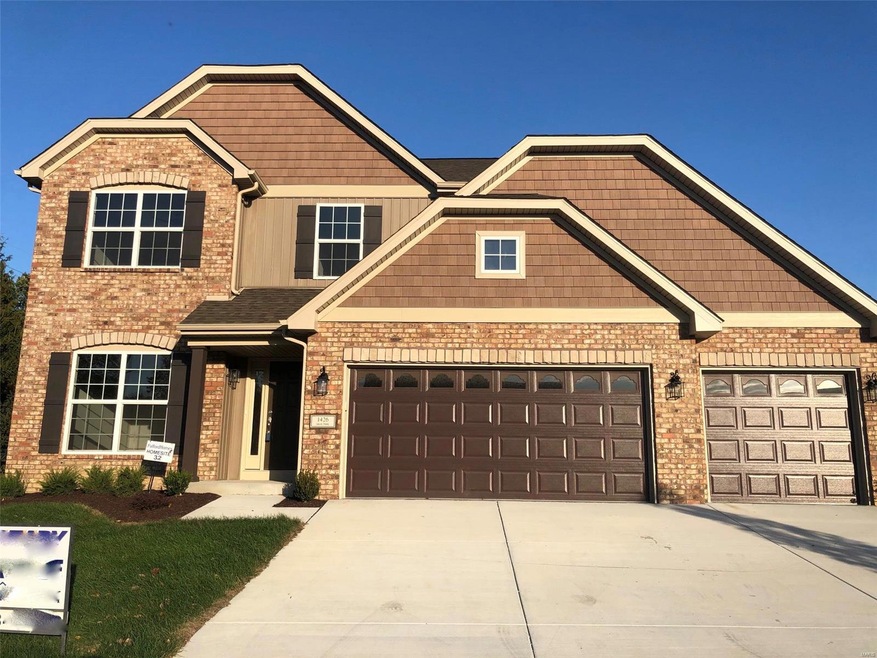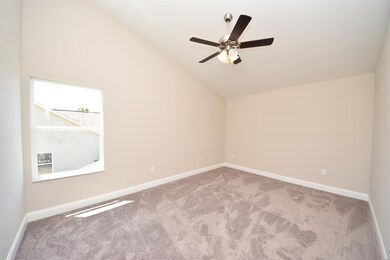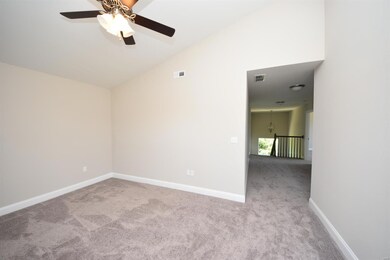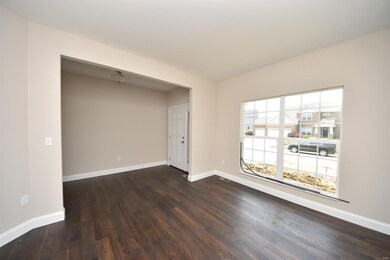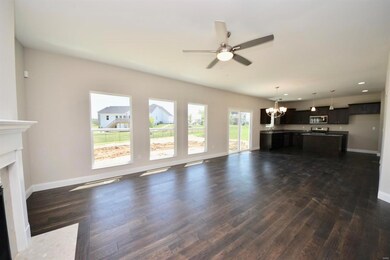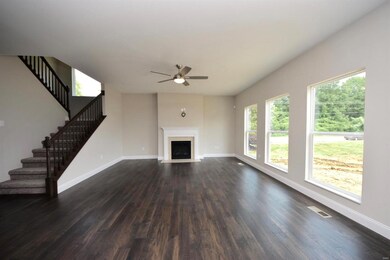
1426 Sauk Trail O Fallon, IL 62269
Highlights
- New Construction
- Open Floorplan
- Loft
- Hinchcliffe Elementary School Rated A
- Wood Flooring
- Corner Lot
About This Home
As of May 2022This is your chance to be within walking distance to Fulton (O'Fallon schools!), minutes to the O'Fallon Sportspark, downtown O'Fallon and Scott Air Force Base in a stunning new construction Fulford home. The sought after Barrington floor plan offers more than space with four bedrooms AND a loft upstairs, the main floor has a flex room great for an office, sitting room, playroom or den, an open concept with a family room with gas fireplace, breakfast nook, and kitchen with granite counters, recessed lighting and stainless appliances ALL with hardwood flooring. There is also a convenient half bath on the main floor. And that's not all! There is a three car garage with keypad, programmable thermostat, 9' basement foundation, upgraded 6' master bathroom tiled shower and tiled floor, and the full guest bath upstairs has the upgraded privacy bath option with a water closet/tub room separate from the vanity.The full basement is waiting for your final touches to finish out.
Last Agent to Sell the Property
RE/MAX Preferred License #475130898 Listed on: 06/07/2019

Home Details
Home Type
- Single Family
Est. Annual Taxes
- $8,338
Year Built
- 2019
Lot Details
- 9,757 Sq Ft Lot
- Corner Lot
Parking
- 3 Car Attached Garage
Home Design
- Composition Roof
Interior Spaces
- 2,434 Sq Ft Home
- 2-Story Property
- Open Floorplan
- Gas Fireplace
- Family Room with Fireplace
- Formal Dining Room
- Loft
- Unfinished Basement
- Basement Fills Entire Space Under The House
- Laundry on main level
Kitchen
- Range
- Microwave
- Dishwasher
- Kitchen Island
Flooring
- Wood
- Carpet
Bedrooms and Bathrooms
- 4 Bedrooms
- Walk-In Closet
- Shower Only
Schools
- Ofallon Dist 90 Elementary And Middle School
- Ofallon High School
Utilities
- Central Air
- Heating System Uses Gas
- Electric Water Heater
Listing and Financial Details
- Assessor Parcel Number 04-18.0-410-002
Ownership History
Purchase Details
Home Financials for this Owner
Home Financials are based on the most recent Mortgage that was taken out on this home.Purchase Details
Home Financials for this Owner
Home Financials are based on the most recent Mortgage that was taken out on this home.Purchase Details
Similar Homes in O Fallon, IL
Home Values in the Area
Average Home Value in this Area
Purchase History
| Date | Type | Sale Price | Title Company |
|---|---|---|---|
| Warranty Deed | $400,000 | Advanced Title Solutions | |
| Warranty Deed | $310,000 | Benchmark Title Company | |
| Warranty Deed | $40,500 | Benchmark Title Co |
Mortgage History
| Date | Status | Loan Amount | Loan Type |
|---|---|---|---|
| Open | $392,755 | FHA | |
| Previous Owner | $247,600 | New Conventional | |
| Previous Owner | $450,000 | Future Advance Clause Open End Mortgage | |
| Previous Owner | $100,000 | Future Advance Clause Open End Mortgage | |
| Previous Owner | $16,703 | Future Advance Clause Open End Mortgage | |
| Previous Owner | $10,748 | Future Advance Clause Open End Mortgage | |
| Previous Owner | $1,000,000 | Credit Line Revolving | |
| Previous Owner | $454,738 | Unknown | |
| Previous Owner | $1,036,890 | Unknown | |
| Previous Owner | $390,838 | Unknown |
Property History
| Date | Event | Price | Change | Sq Ft Price |
|---|---|---|---|---|
| 05/31/2022 05/31/22 | Sold | $400,000 | +6.7% | $146 / Sq Ft |
| 04/29/2022 04/29/22 | Pending | -- | -- | -- |
| 04/26/2022 04/26/22 | For Sale | $375,000 | +21.0% | $137 / Sq Ft |
| 03/30/2020 03/30/20 | Sold | $309,825 | +1.6% | $127 / Sq Ft |
| 12/02/2019 12/02/19 | Price Changed | $305,000 | -1.0% | $125 / Sq Ft |
| 10/22/2019 10/22/19 | Price Changed | $308,000 | -0.6% | $127 / Sq Ft |
| 08/28/2019 08/28/19 | Price Changed | $309,900 | -0.7% | $127 / Sq Ft |
| 06/07/2019 06/07/19 | For Sale | $312,112 | -- | $128 / Sq Ft |
Tax History Compared to Growth
Tax History
| Year | Tax Paid | Tax Assessment Tax Assessment Total Assessment is a certain percentage of the fair market value that is determined by local assessors to be the total taxable value of land and additions on the property. | Land | Improvement |
|---|---|---|---|---|
| 2023 | $8,338 | $110,056 | $16,806 | $93,250 |
| 2022 | $7,886 | $101,182 | $15,451 | $85,731 |
| 2021 | $7,656 | $96,434 | $15,500 | $80,934 |
| 2020 | $7,604 | $91,285 | $14,673 | $76,612 |
| 2019 | $29 | $354 | $354 | $0 |
| 2018 | $28 | $344 | $344 | $0 |
| 2017 | $15 | $358 | $358 | $0 |
| 2016 | $30 | $350 | $350 | $0 |
| 2014 | $14 | $346 | $346 | $0 |
| 2013 | $26 | $341 | $341 | $0 |
Agents Affiliated with this Home
-
Rebecca Bollinger

Seller's Agent in 2022
Rebecca Bollinger
RE/MAX Preferred
283 Total Sales
-
Connie Kappert

Buyer's Agent in 2022
Connie Kappert
RE/MAX
(618) 567-5429
574 Total Sales
-
Cari Brunner

Seller's Agent in 2020
Cari Brunner
RE/MAX Preferred
(618) 830-8622
528 Total Sales
-
Shawna Holtman

Seller Co-Listing Agent in 2020
Shawna Holtman
Keller Williams Pinnacle
(618) 363-9207
179 Total Sales
Map
Source: MARIS MLS
MLS Number: MIS19041573
APN: 04-18.0-410-002
- 206 Peoria Ln
- 143 Chickasaw Ln
- 125 Chickasaw Ln
- 108 Chickasaw Ln
- 252 Shawnee Ct
- 106 Potawatomi Ln
- 1583 Clarys Grove
- 1310 Conrad Ln
- 1246 Elisabeth Dr
- 1247 Elisabeth Dr
- 1160 Tazewell Dr
- 1237 Conrad Ln
- 1333 Winding Creek Ct
- 202 Birch Creek Ct
- 157 Callaway Ct
- 1529 N Smiley St
- 1212 Usher Dr
- 426 Highland Peak Ct
- 1217 Simmons Rd
- 1321 Engle Creek Dr
