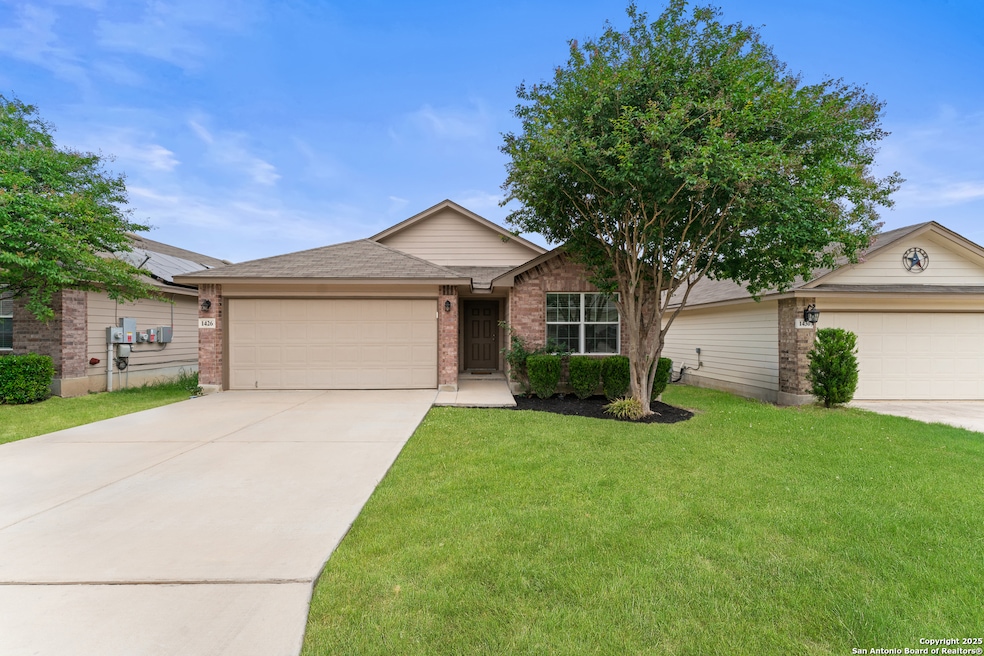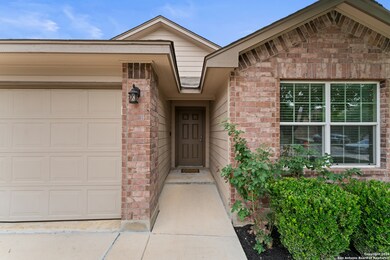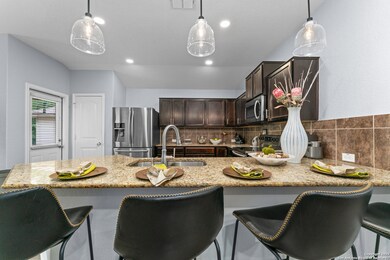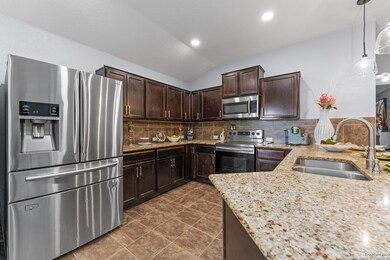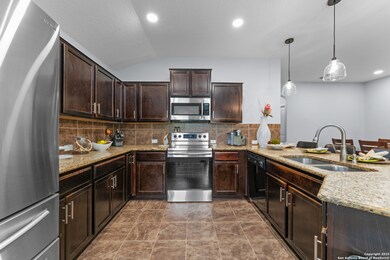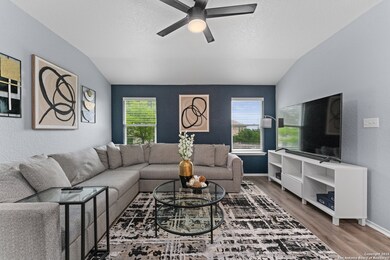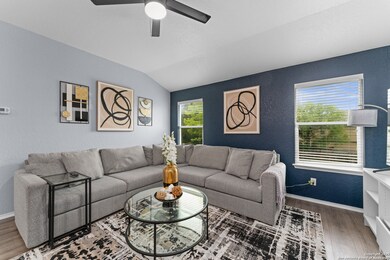
1426 Scent of Basil San Antonio, TX 78245
Highlights
- Community Pool
- Park
- Ceiling Fan
- Tile Patio or Porch
- Central Heating and Cooling System
- Fenced
About This Home
As of June 2025WELCOME HOME! UPGRADED GORGEOUS ONE-STORY HOME LOCATED IN A HIGHLY DESIRED NEIGHBORHOOD WITH NO CITY TAXES. 3 BEDROOMS, 2 BATHROOMS W/ AN INVITING FLOORPLAN! NO CARPET! A SERENE LIVING ROOM ENCOMPASSED W/ DESIGNER PAINT & A SPACIOUS ELEGANT KITCHEN. RECENT UPGRADES INCLUDE LUXURY LAMINATE FLOORING THROUGHOUT THE ENTIRE HOME, STUNNING GRANITE KITCHEN COUNTERTOPS, GLASS DOME SHAD PENDANT LIGHTS, ESPRESSO KITCHEN CABINETS, A PREMIUM STAINLESS STEEL APPLIANCE PACKAGE, TONS OF RECESS LIGHTING IN EACH ROOM AND AREA OF THE HOME, AND A SLEEK CEILING FAN IN THE LIVING ROOM. ENJOY RELAXING ON THE COVERED PATIO. SPACIOUS BACKYARD PERFECT FOR ENTERTAINING. VERY NEAR 1604/HWY 151/HWY 9. QUICK DRIVE TO LACKLAND AFB/SEAWORLD/UTSA, AND ENJOY YOUR NEIGHBORHOOD RESTAURANTS AND LUXURY RETAIL SHOPPING!
Last Agent to Sell the Property
BHHS Don Johnson Realtors - SA Listed on: 05/02/2025

Home Details
Home Type
- Single Family
Est. Annual Taxes
- $4,345
Year Built
- Built in 2015
Lot Details
- 5,401 Sq Ft Lot
- Fenced
HOA Fees
- $29 Monthly HOA Fees
Parking
- 2 Car Garage
Home Design
- Brick Exterior Construction
- Slab Foundation
- Composition Roof
Interior Spaces
- 1,443 Sq Ft Home
- Property has 1 Level
- Ceiling Fan
- Window Treatments
- Fire and Smoke Detector
Kitchen
- Self-Cleaning Oven
- Stove
- Microwave
- Dishwasher
- Disposal
Bedrooms and Bathrooms
- 3 Bedrooms
- 2 Full Bathrooms
Laundry
- Laundry on main level
- Washer Hookup
Outdoor Features
- Tile Patio or Porch
Schools
- Behlau Ele Elementary School
- Luna Middle School
- Brennan High School
Utilities
- Central Heating and Cooling System
- Electric Water Heater
- Cable TV Available
Listing and Financial Details
- Legal Lot and Block 50 / 43
- Assessor Parcel Number 043613430500
- Seller Concessions Not Offered
Community Details
Overview
- $150 HOA Transfer Fee
- Amhurst Homeowners Association, Inc. Association
- Built by DR HORTON
- Amhurst Subdivision
- Mandatory home owners association
Recreation
- Community Pool
- Park
Ownership History
Purchase Details
Home Financials for this Owner
Home Financials are based on the most recent Mortgage that was taken out on this home.Purchase Details
Home Financials for this Owner
Home Financials are based on the most recent Mortgage that was taken out on this home.Similar Homes in San Antonio, TX
Home Values in the Area
Average Home Value in this Area
Purchase History
| Date | Type | Sale Price | Title Company |
|---|---|---|---|
| Warranty Deed | -- | Alamo Title | |
| Vendors Lien | -- | Dhi Title |
Mortgage History
| Date | Status | Loan Amount | Loan Type |
|---|---|---|---|
| Previous Owner | $168,367 | New Conventional |
Property History
| Date | Event | Price | Change | Sq Ft Price |
|---|---|---|---|---|
| 07/08/2025 07/08/25 | For Rent | $1,800 | 0.0% | -- |
| 06/03/2025 06/03/25 | Sold | -- | -- | -- |
| 05/20/2025 05/20/25 | Pending | -- | -- | -- |
| 05/02/2025 05/02/25 | For Sale | $249,000 | -- | $173 / Sq Ft |
Tax History Compared to Growth
Tax History
| Year | Tax Paid | Tax Assessment Tax Assessment Total Assessment is a certain percentage of the fair market value that is determined by local assessors to be the total taxable value of land and additions on the property. | Land | Improvement |
|---|---|---|---|---|
| 2023 | $3,191 | $222,217 | $49,580 | $205,820 |
| 2022 | $4,084 | $202,015 | $41,330 | $186,620 |
| 2021 | $3,860 | $183,650 | $37,610 | $146,040 |
| 2020 | $3,715 | $172,740 | $33,250 | $139,490 |
| 2019 | $3,739 | $168,360 | $33,250 | $135,110 |
| 2018 | $3,471 | $156,180 | $33,250 | $122,930 |
| 2017 | $3,472 | $155,910 | $32,870 | $123,040 |
| 2016 | $3,417 | $153,430 | $32,870 | $120,560 |
Agents Affiliated with this Home
-
Azucena Sanchez
A
Seller's Agent in 2025
Azucena Sanchez
NB Elite Realty
(951) 446-6690
3 Total Sales
-
Jason Gutierrez

Seller's Agent in 2025
Jason Gutierrez
BHHS Don Johnson Realtors - SA
(210) 897-6859
285 Total Sales
Map
Source: San Antonio Board of REALTORS®
MLS Number: 1863216
APN: 04361-343-0500
- 1422 Scent of Basil
- 11742 Cayenne Canyon
- 1446 Scent of Basil
- 11750 Caraway Hill
- 11723 Valley Garden
- 11703 Basil Grass
- 11515 Wayward Daisy
- 1907 Emerald Edge
- 11642 Garnet Sunset
- 11943 Manzanita
- 12006 Old Onyx
- 12010 Old Onyx
- 12019 Fire Opal
- 11415 Slickrock Draw
- 1718 Lavender Hill
- 1714 Lavender Hill
- 1710 Lavender Hill
- 1723 Lavender Hill
- 11610 Lemonmint Pkwy
- 12106 Golden Quartz
