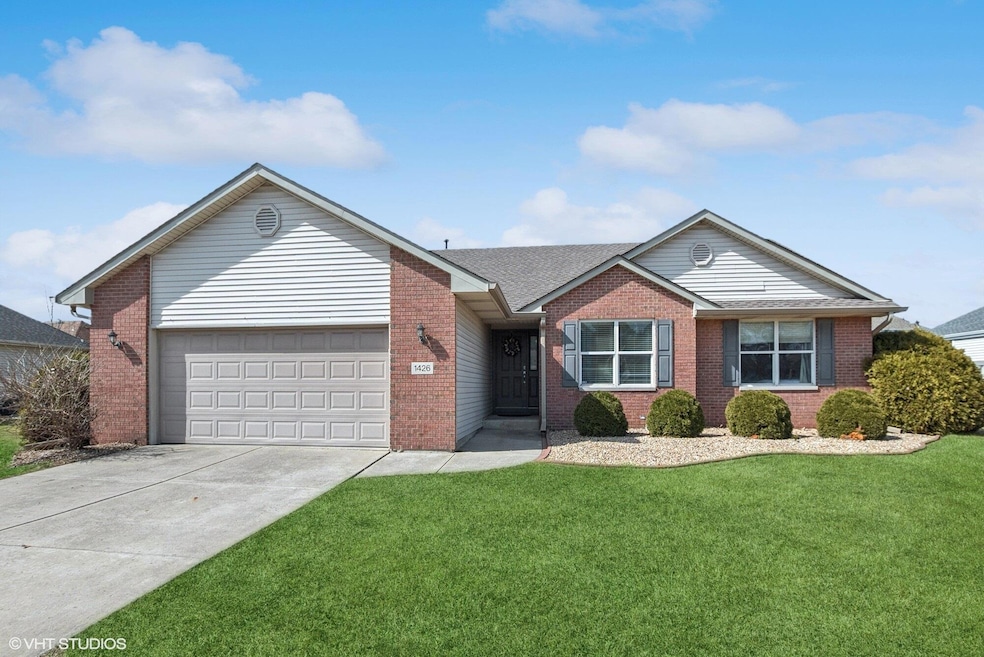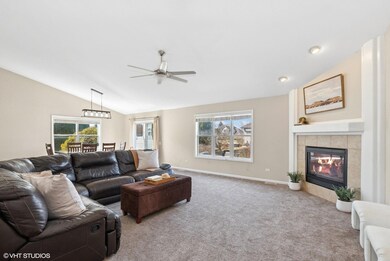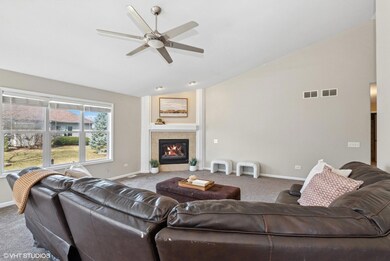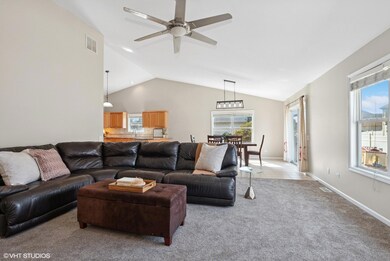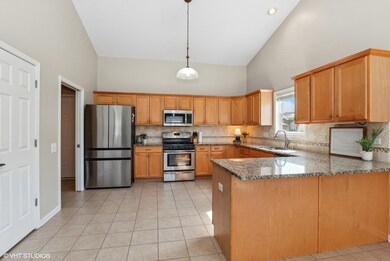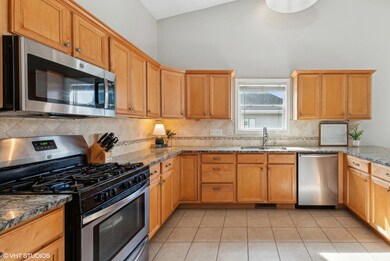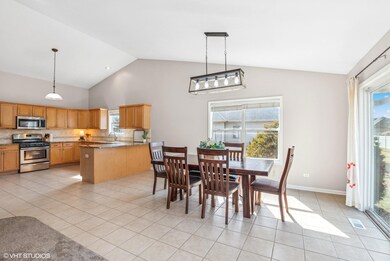
Highlights
- No HOA
- Neighborhood Views
- Spa Bath
- Protsman Elementary School Rated A
- 2 Car Attached Garage
- Patio
About This Home
As of May 2025Rare find in Briar Crossing! It's not often that you see a home come on the market in Briar Crossing. Here is your opportunity! This 3-bedroom, 2-bath ranch features an open-concept design, the family room boasts vaulted ceilings, a cozy fireplace, and seamless flow into the kitchen. The large kitchen with ample cabinets space and high ceilings had a large island with bar seating, and a spacious dining area overlooking the patio and yard--perfect for entertaining! The primary suite offers a private retreat with an ensuite bath and walk-in closet, while two additional bedrooms share a full bath on the main level. Downstairs, the finished basement provides a versatile space for a second family room, office, or play area, plus a crawl space for extra storage. Freshly painted with new carpeting throughout, this home is truly move-in ready. Enjoy easy access to everything--shopping, dining, and an effortless commute to downtown Chicago. Don't miss this one!
Last Agent to Sell the Property
@properties/Christie's Intl RE License #RB14035627 Listed on: 03/12/2025

Last Buyer's Agent
@properties/Christie's Intl RE License #RB14035627 Listed on: 03/12/2025

Home Details
Home Type
- Single Family
Est. Annual Taxes
- $4,041
Year Built
- Built in 2002
Parking
- 2 Car Attached Garage
- Garage Door Opener
Home Design
- Brick Foundation
Interior Spaces
- 1-Story Property
- Living Room with Fireplace
- Dining Room
- Neighborhood Views
- Basement
Kitchen
- Gas Range
- Microwave
- Dishwasher
Flooring
- Carpet
- Tile
Bedrooms and Bathrooms
- 3 Bedrooms
- 2 Full Bathrooms
- Spa Bath
Laundry
- Laundry on main level
- Dryer
- Washer
Home Security
- Carbon Monoxide Detectors
- Fire and Smoke Detector
Schools
- Protsman Elementary School
- Kahler Middle School
- Lake Central High School
Utilities
- Forced Air Heating and Cooling System
- Heating System Uses Natural Gas
Additional Features
- Patio
- 0.29 Acre Lot
Community Details
- No Home Owners Association
- Briar Crossing Ph 01 Subdivision
Listing and Financial Details
- Assessor Parcel Number 451107178018000034
Ownership History
Purchase Details
Home Financials for this Owner
Home Financials are based on the most recent Mortgage that was taken out on this home.Purchase Details
Home Financials for this Owner
Home Financials are based on the most recent Mortgage that was taken out on this home.Similar Homes in Dyer, IN
Home Values in the Area
Average Home Value in this Area
Purchase History
| Date | Type | Sale Price | Title Company |
|---|---|---|---|
| Warranty Deed | -- | Proper Title | |
| Warranty Deed | -- | None Available |
Mortgage History
| Date | Status | Loan Amount | Loan Type |
|---|---|---|---|
| Open | $367,965 | New Conventional | |
| Previous Owner | $248,000 | New Conventional | |
| Previous Owner | $260,000 | New Conventional | |
| Previous Owner | $2,357,000 | New Conventional | |
| Previous Owner | $243,300 | Unknown | |
| Previous Owner | $247,358 | Fannie Mae Freddie Mac | |
| Previous Owner | $47,000 | Unknown |
Property History
| Date | Event | Price | Change | Sq Ft Price |
|---|---|---|---|---|
| 05/12/2025 05/12/25 | Sold | $432,900 | 0.0% | $163 / Sq Ft |
| 03/12/2025 03/12/25 | For Sale | $432,900 | +57.4% | $163 / Sq Ft |
| 08/21/2013 08/21/13 | Sold | $275,000 | 0.0% | $133 / Sq Ft |
| 06/23/2013 06/23/13 | Pending | -- | -- | -- |
| 05/17/2013 05/17/13 | For Sale | $275,000 | -- | $133 / Sq Ft |
Tax History Compared to Growth
Tax History
| Year | Tax Paid | Tax Assessment Tax Assessment Total Assessment is a certain percentage of the fair market value that is determined by local assessors to be the total taxable value of land and additions on the property. | Land | Improvement |
|---|---|---|---|---|
| 2024 | $9,081 | $364,800 | $94,000 | $270,800 |
| 2023 | $4,375 | $357,100 | $94,000 | $263,100 |
| 2022 | $4,375 | $358,200 | $94,000 | $264,200 |
| 2021 | $4,088 | $342,300 | $92,100 | $250,200 |
| 2020 | $3,911 | $324,100 | $72,000 | $252,100 |
| 2019 | $3,918 | $313,100 | $70,900 | $242,200 |
| 2018 | $3,861 | $308,500 | $70,900 | $237,600 |
| 2017 | $3,536 | $304,500 | $70,900 | $233,600 |
| 2016 | $3,330 | $286,000 | $70,900 | $215,100 |
| 2014 | $3,031 | $276,100 | $70,900 | $205,200 |
| 2013 | $3,039 | $273,300 | $70,900 | $202,400 |
Agents Affiliated with this Home
-
Elizabeth Sheeran

Seller's Agent in 2025
Elizabeth Sheeran
@ Properties
(312) 735-5825
4 in this area
147 Total Sales
-
Kathy Koester
K
Seller's Agent in 2013
Kathy Koester
Coldwell Banker Realty
(219) 776-0262
4 in this area
62 Total Sales
-
Michelle Cowling

Buyer's Agent in 2013
Michelle Cowling
@ Properties
(219) 306-0573
4 in this area
143 Total Sales
Map
Source: Northwest Indiana Association of REALTORS®
MLS Number: 817311
APN: 45-11-07-178-018.000-034
- 1437 Schaller Ln
- 1756 Autumn Ct
- 1576 Hearthstone Ct
- 925 Flagstone Dr
- 1848 Saturday Evening Ave
- 1933 Northwinds Dr
- 802 Manistee Ave
- 1431 Madison Ave
- 955 Killarney Dr
- 630 213th St
- 817 New Buffalo Dr
- 1015 Tryall Ln
- 1030 Rockwell Ln
- 533 214th St
- 1126 Jackson Place
- 1211 Joliet St
- 836 Killarney Dr
- 1358 Charlevoix Way
- 1359 Charlevoix Way
- 1021 Windsor Ln
