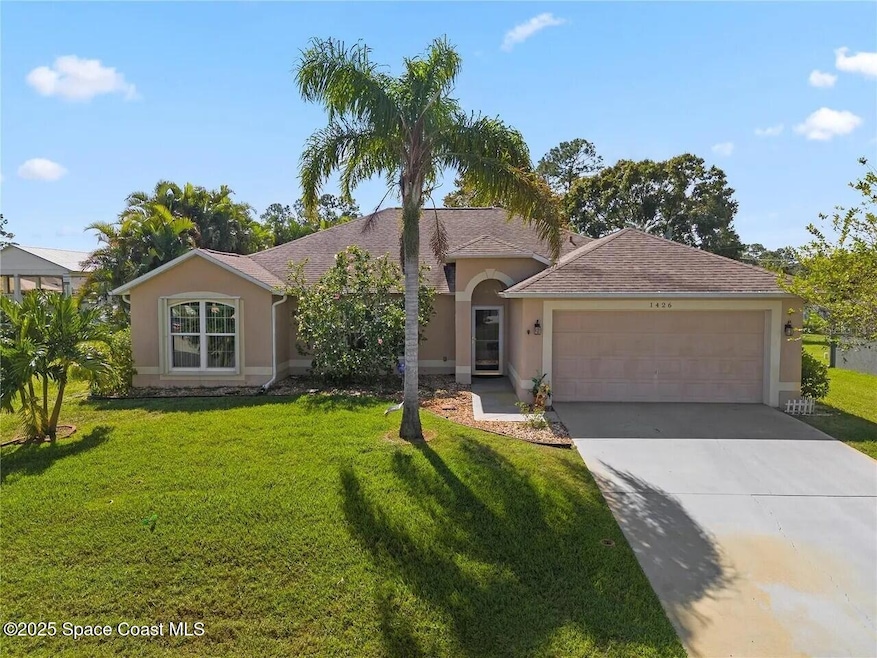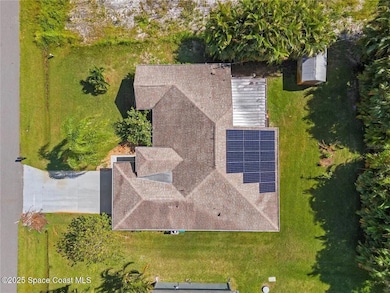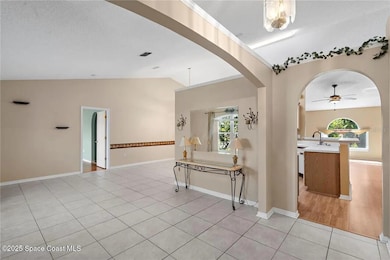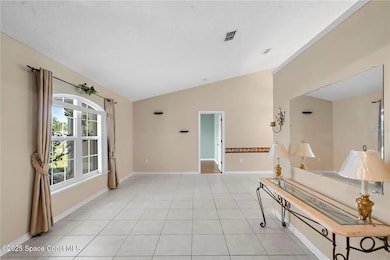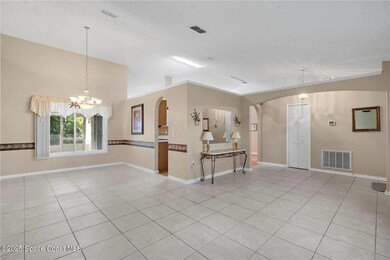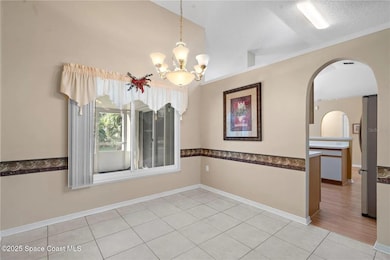1426 Silva St SE Palm Bay, FL 32909
Highlights
- View of Trees or Woods
- No HOA
- Breakfast Area or Nook
- Vaulted Ceiling
- Screened Porch
- Hurricane or Storm Shutters
About This Home
The house is a gorgeous one, well kept, a comfortable 3-Bed & 2-Bath Home on a Quiet street in the South side of Palm Bay. With a spacious great room and a serene backyard that backs up to a canal & this home offers the perfect mix of comfort and tranquility. Inside, you'll find an open layout ideal for everyday living. The primary suite features a walk-in closet and private bath, while two additional bedrooms offer flexibility for guests, family or a home office and a two-car garage provides extra storage and convenience.
Home Details
Home Type
- Single Family
Est. Annual Taxes
- $927
Year Built
- Built in 2000
Lot Details
- 10,019 Sq Ft Lot
- North Facing Home
Parking
- 2 Car Attached Garage
Home Design
- Asphalt
Interior Spaces
- 1,760 Sq Ft Home
- 1-Story Property
- Vaulted Ceiling
- Screened Porch
- Views of Woods
- Dryer
Kitchen
- Breakfast Area or Nook
- Electric Range
- Microwave
- Dishwasher
- Disposal
Bedrooms and Bathrooms
- 3 Bedrooms
- Split Bedroom Floorplan
- Walk-In Closet
- Bathtub and Shower Combination in Primary Bathroom
Home Security
- Hurricane or Storm Shutters
- High Impact Windows
Accessible Home Design
- Accessible Full Bathroom
- Accessible Bedroom
- Accessible Common Area
- Accessible Kitchen
- Central Living Area
- Accessible Closets
- Accessible Washer and Dryer
- Level Entry For Accessibility
- Accessible Entrance
Eco-Friendly Details
- Solar Water Heater
Schools
- Sunrise Elementary School
- Southwest Middle School
- Bayside High School
Utilities
- Central Heating and Cooling System
- Septic Tank
- Cable TV Available
Listing and Financial Details
- Property Available on 3/6/25
- Tenant pays for cable TV, electricity, exterior maintenance, grounds care, pest control, telephone, trash collection, water
- Assessor Parcel Number 29-37-28-Kq-02041.0-0020.00
Community Details
Overview
- No Home Owners Association
- Port Malabar Unit 46 Subdivision
Pet Policy
- No Pets Allowed
Map
Source: Space Coast MLS (Space Coast Association of REALTORS®)
MLS Number: 1044077
APN: 29-37-28-KQ-02041.0-0020.00
- 2587 Ramsdale Dr SE
- 2515 Marquez Ave SE
- 2523 Marquez Ave
- 1401 Rila St SE
- 2601 Diane Ave SE
- 2558 Hester Ave SE
- 2507 Peralta Dr SE
- 1309 Rila St SE
- 1613 Chamorro St SE Unit A & B
- 2681 Diane Ave SE
- 2377 Aquilos Ave SE Unit 46
- 1662 Ricardo St SE
- 1307 Lotus St SE
- 1430 Denali St SE
- 1877 San Filippo Dr SE
- 1454 Graves St SE
- 1623 Espejo St SE Unit A & B
- 1862 San Filippo Dr SE
- 2338 Rhinehart Rd SE
- 1854 San Filippo Dr SE
