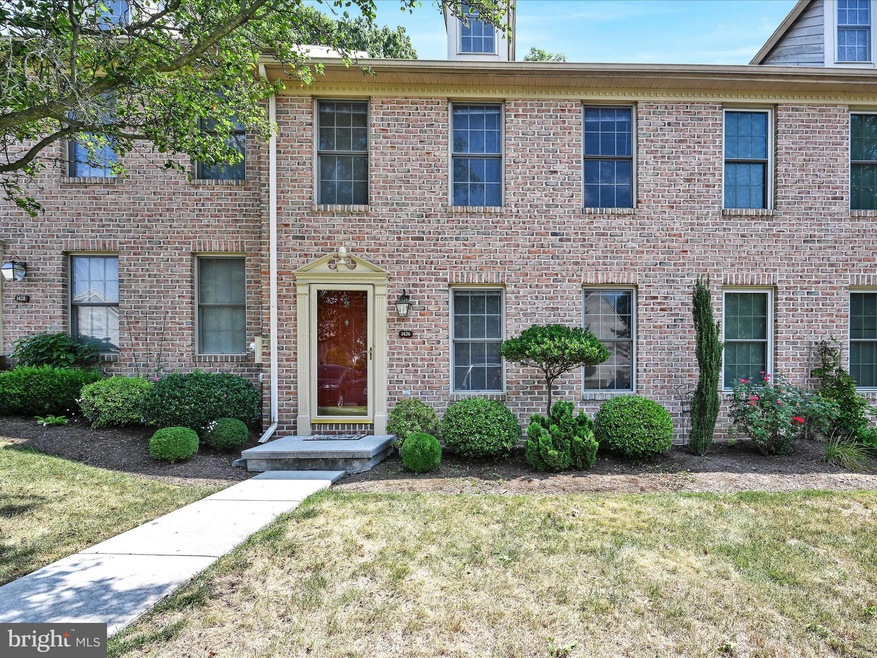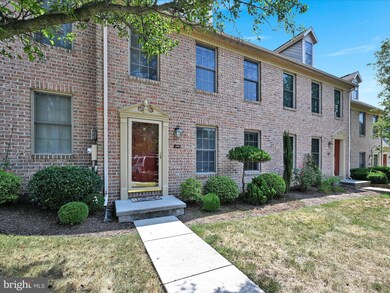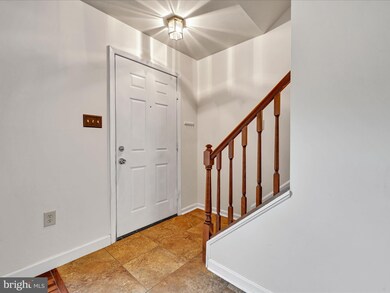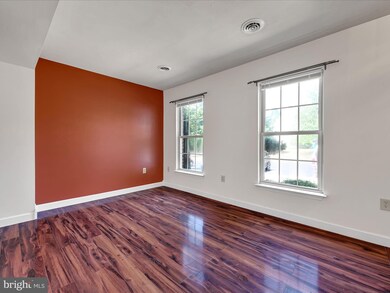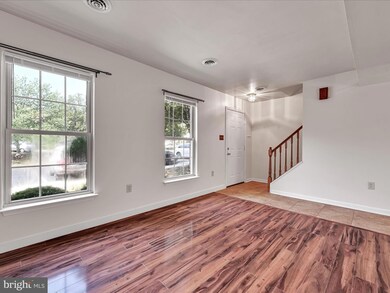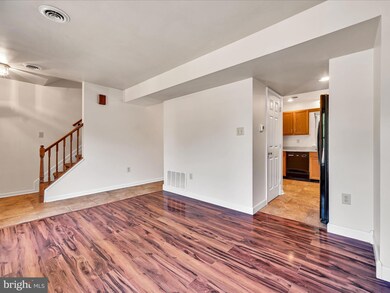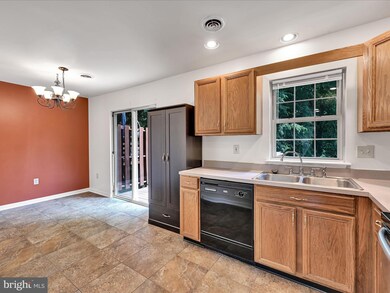
1426 Timber Chase Dr Mechanicsburg, PA 17050
Hampden NeighborhoodHighlights
- Traditional Architecture
- Living Room
- Central Air
- Hampden Elementary School Rated A
- Laundry Room
- Family Room
About This Home
As of September 2024Lovely 2 story townhome with maintenance free living is nestled in the Timber Chase condo community! Close to major routes, 81, UPMC and Creekview Park! Low condo fees and taxes! Well maintained with 2 spacious Bedrooms, 1.5 Baths and nice family room in lower level, with sliding doors to your private back patio. Washer and dryer are also included. A nice back deck is right off the kitchen, which includes all appliances! This will go quick! There is no rental cap, only stipulation is that the lease has to be at least 6 months or longer. No short term rentals.
Townhouse Details
Home Type
- Townhome
Est. Annual Taxes
- $1,933
Year Built
- Built in 1997
Lot Details
- Property is in very good condition
HOA Fees
- $170 Monthly HOA Fees
Parking
- 1 Parking Space
Home Design
- Traditional Architecture
- Brick Exterior Construction
- Block Foundation
- Architectural Shingle Roof
Interior Spaces
- Property has 2 Levels
- Family Room
- Living Room
Kitchen
- Electric Oven or Range
- Built-In Microwave
- Dishwasher
Bedrooms and Bathrooms
- 2 Bedrooms
Laundry
- Laundry Room
- Electric Dryer
- Washer
Basement
- Basement Fills Entire Space Under The House
- Exterior Basement Entry
Schools
- Shaull Elementary School
- Cumberland Valley High School
Utilities
- Central Air
- Heat Pump System
- Electric Water Heater
Listing and Financial Details
- Assessor Parcel Number 10-15-1283-008-U38
Community Details
Overview
- $500 Capital Contribution Fee
- Association fees include common area maintenance, exterior building maintenance, lawn care front
- Timber Chase I Condos
- Timber Chase Subdivision
Pet Policy
- Limit on the number of pets
Ownership History
Purchase Details
Home Financials for this Owner
Home Financials are based on the most recent Mortgage that was taken out on this home.Purchase Details
Home Financials for this Owner
Home Financials are based on the most recent Mortgage that was taken out on this home.Map
Similar Homes in Mechanicsburg, PA
Home Values in the Area
Average Home Value in this Area
Purchase History
| Date | Type | Sale Price | Title Company |
|---|---|---|---|
| Deed | $225,000 | None Listed On Document | |
| Deed | $75,000 | -- |
Mortgage History
| Date | Status | Loan Amount | Loan Type |
|---|---|---|---|
| Open | $150,500 | New Conventional | |
| Previous Owner | $76,875 | No Value Available |
Property History
| Date | Event | Price | Change | Sq Ft Price |
|---|---|---|---|---|
| 09/17/2024 09/17/24 | Sold | $225,000 | 0.0% | $142 / Sq Ft |
| 09/05/2024 09/05/24 | Price Changed | $224,900 | 0.0% | $142 / Sq Ft |
| 09/05/2024 09/05/24 | For Sale | $224,900 | 0.0% | $142 / Sq Ft |
| 08/10/2024 08/10/24 | Pending | -- | -- | -- |
| 08/06/2024 08/06/24 | For Sale | $224,900 | -- | $142 / Sq Ft |
Tax History
| Year | Tax Paid | Tax Assessment Tax Assessment Total Assessment is a certain percentage of the fair market value that is determined by local assessors to be the total taxable value of land and additions on the property. | Land | Improvement |
|---|---|---|---|---|
| 2025 | $2,088 | $139,500 | $0 | $139,500 |
| 2024 | $1,979 | $139,500 | $0 | $139,500 |
| 2023 | $1,870 | $139,500 | $0 | $139,500 |
| 2022 | $1,820 | $139,500 | $0 | $139,500 |
| 2021 | $1,778 | $139,500 | $0 | $139,500 |
| 2020 | $1,742 | $139,500 | $0 | $139,500 |
| 2019 | $1,710 | $139,500 | $0 | $139,500 |
| 2018 | $1,679 | $139,500 | $0 | $139,500 |
| 2017 | $1,646 | $139,500 | $0 | $139,500 |
| 2016 | -- | $139,500 | $0 | $139,500 |
| 2015 | -- | $139,500 | $0 | $139,500 |
| 2014 | -- | $139,500 | $0 | $139,500 |
Source: Bright MLS
MLS Number: PACB2033824
APN: 10-15-1283-008-U38
- 5150 Mendenhall Dr
- 1518 Inverness Dr
- 5007 Amelias Path E
- 2198 Gleim Ct
- 1730 Adeline Dr
- 5400 Mendenhall Dr
- 1605 Quincey Dr
- 3918 Emil Ridge Dr
- 5028 Amelias Path W
- 10 Sand Pine Ct
- 5005 Greenwood Cir
- 1775 Eliza Way
- 2217 Brigade Rd
- 1605 Revere Dr
- 6122 Wallingford Way
- 1925 Monterey Dr
- 1021 Kent Dr
- Lot 7 Signal Hill Dr
- 683 Magaro Rd
- 3932 Trayer Ln
