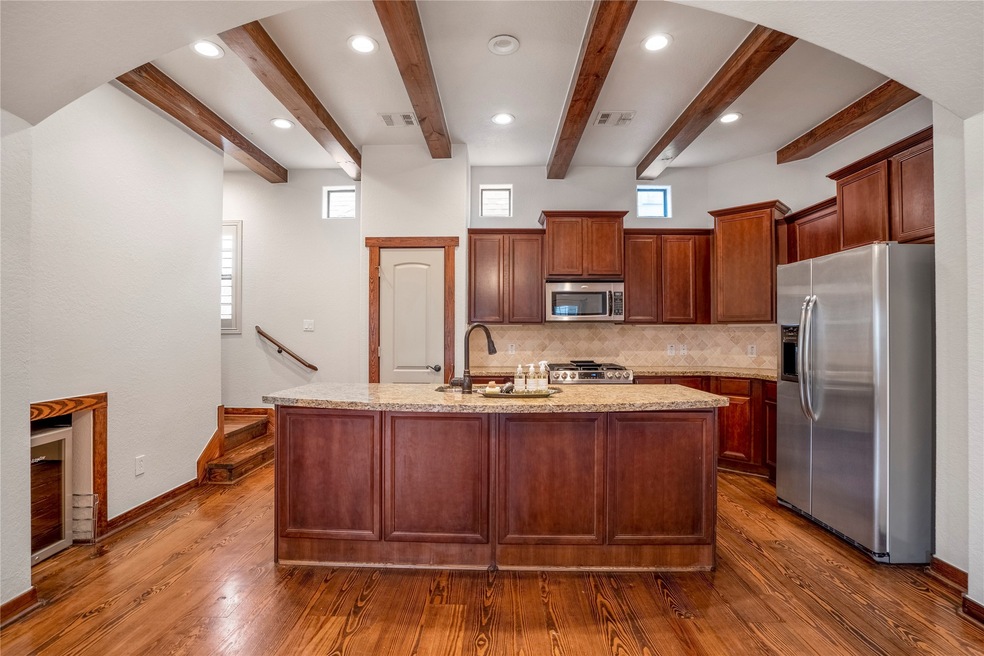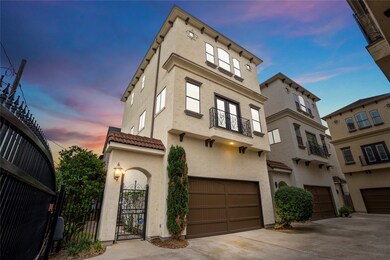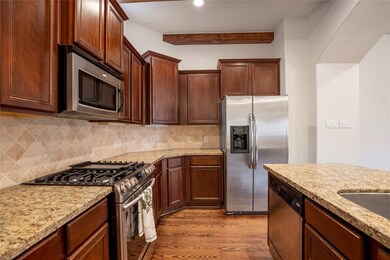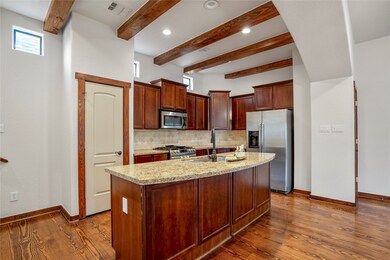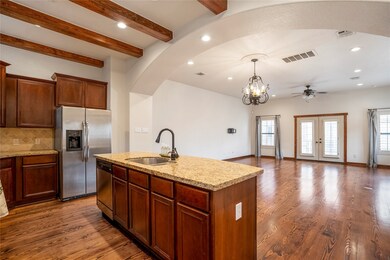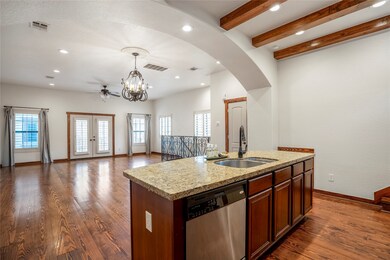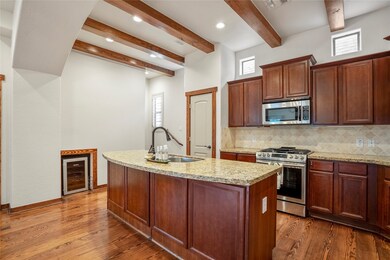
1426 W 21st St Unit A Houston, TX 77008
Greater Heights NeighborhoodHighlights
- Wood Flooring
- Mediterranean Architecture
- High Ceiling
- Sinclair Elementary School Rated A-
- Corner Lot
- Granite Countertops
About This Home
As of June 2021A Ture Texan Tuscan style patio home with inviting flagstone patio/outdoor space, side yard, kitchen has huge island w/seating for 4, Wood beamed ceiling, Custom granite. Fabulous 3 bed, 3.5 bath, open floor plan allows seamless entertainment flow to living area, beautiful wide-plank hardwoods, plantation shutters included, master bath filled w/natural light- furniture style vanity with custom stone tops, refrigerator & wine refrigerator included. Never flooded, Low cost flood insurance. Excellent HOA for a small community. Have you heard about all the development in the Heights? Houston Farmers Market, HEB, The M-K-T, the mixed-use development, Heights Mercantile and too many restaurants, bars, and brewery's to name! Join all the fun with parks, bike trails and an easy community all in one.
Last Buyer's Agent
Logann Mitchell
Hatch Agency Real Estate License #0752670
Home Details
Home Type
- Single Family
Est. Annual Taxes
- $8,449
Year Built
- Built in 2006
Lot Details
- 1,799 Sq Ft Lot
- North Facing Home
- Property is Fully Fenced
- Corner Lot
- Side Yard
HOA Fees
- $104 Monthly HOA Fees
Parking
- 2 Car Attached Garage
Home Design
- Mediterranean Architecture
- Pillar, Post or Pier Foundation
- Composition Roof
- Cement Siding
- Radiant Barrier
- Stucco
Interior Spaces
- 1,892 Sq Ft Home
- 3-Story Property
- High Ceiling
- Living Room
- Open Floorplan
- Washer and Electric Dryer Hookup
Kitchen
- Oven
- Free-Standing Range
- Microwave
- Dishwasher
- Granite Countertops
- Disposal
Flooring
- Wood
- Carpet
- Travertine
Bedrooms and Bathrooms
- 3 Bedrooms
Home Security
- Security System Owned
- Security Gate
- Fire and Smoke Detector
Eco-Friendly Details
- Energy-Efficient Insulation
- Energy-Efficient Thermostat
Schools
- Sinclair Elementary School
- Black Middle School
- Waltrip High School
Utilities
- Forced Air Zoned Heating and Cooling System
- Heating System Uses Gas
- Programmable Thermostat
Community Details
- Sevilla Of Shady Acres Association, Phone Number (713) 899-2598
- Sevillas/Shady Acres Sec 02 Subdivision
Ownership History
Purchase Details
Home Financials for this Owner
Home Financials are based on the most recent Mortgage that was taken out on this home.Purchase Details
Home Financials for this Owner
Home Financials are based on the most recent Mortgage that was taken out on this home.Purchase Details
Home Financials for this Owner
Home Financials are based on the most recent Mortgage that was taken out on this home.Purchase Details
Home Financials for this Owner
Home Financials are based on the most recent Mortgage that was taken out on this home.Purchase Details
Home Financials for this Owner
Home Financials are based on the most recent Mortgage that was taken out on this home.Similar Homes in Houston, TX
Home Values in the Area
Average Home Value in this Area
Purchase History
| Date | Type | Sale Price | Title Company |
|---|---|---|---|
| Vendors Lien | -- | Alamo Title Company | |
| Warranty Deed | -- | Fidelity National Title | |
| Deed | -- | -- | |
| Warranty Deed | -- | None Available | |
| Vendors Lien | -- | Ameripoint Title |
Mortgage History
| Date | Status | Loan Amount | Loan Type |
|---|---|---|---|
| Open | $342,000 | New Conventional | |
| Previous Owner | $280,000 | New Conventional | |
| Previous Owner | $280,000 | No Value Available | |
| Previous Owner | -- | No Value Available | |
| Previous Owner | $311,200 | New Conventional | |
| Previous Owner | $210,885 | FHA | |
| Previous Owner | $200,000 | Purchase Money Mortgage |
Property History
| Date | Event | Price | Change | Sq Ft Price |
|---|---|---|---|---|
| 06/12/2025 06/12/25 | For Sale | $475,000 | +23.4% | $251 / Sq Ft |
| 06/23/2021 06/23/21 | Sold | -- | -- | -- |
| 05/24/2021 05/24/21 | Pending | -- | -- | -- |
| 05/14/2021 05/14/21 | For Sale | $385,000 | -- | $203 / Sq Ft |
Tax History Compared to Growth
Tax History
| Year | Tax Paid | Tax Assessment Tax Assessment Total Assessment is a certain percentage of the fair market value that is determined by local assessors to be the total taxable value of land and additions on the property. | Land | Improvement |
|---|---|---|---|---|
| 2023 | $8,940 | $418,661 | $89,051 | $329,610 |
| 2022 | $8,389 | $381,005 | $72,860 | $308,145 |
| 2021 | $8,023 | $344,219 | $72,860 | $271,359 |
| 2020 | $8,527 | $352,128 | $93,260 | $258,868 |
| 2019 | $8,722 | $344,694 | $93,260 | $251,434 |
| 2018 | $7,251 | $371,273 | $93,260 | $278,013 |
| 2017 | $9,388 | $371,273 | $93,260 | $278,013 |
| 2016 | $9,388 | $371,273 | $93,260 | $278,013 |
| 2015 | $5,051 | $371,273 | $93,260 | $278,013 |
| 2014 | $5,051 | $275,511 | $82,898 | $192,613 |
Agents Affiliated with this Home
-
James Krueger

Seller's Agent in 2025
James Krueger
Corcoran Prestige Realty
(713) 364-4003
26 in this area
311 Total Sales
-
Karen Guevara
K
Seller Co-Listing Agent in 2025
Karen Guevara
Corcoran Prestige Realty
(832) 430-2371
16 Total Sales
-
Shawn Baksh
S
Seller's Agent in 2021
Shawn Baksh
Trotwood Realty
(713) 222-7400
11 in this area
137 Total Sales
-
L
Buyer's Agent in 2021
Logann Mitchell
Hatch Agency Real Estate
Map
Source: Houston Association of REALTORS®
MLS Number: 3872191
APN: 1278010010001
- 1432 W 21st St Unit A
- 1415 W 21st St Unit A
- 1334 W 21st St
- 1510 W 21st St
- 1333 W 21st St Unit B
- 1331 W 21st St Unit A
- 1427 W 22nd St
- 1321 W 21st St
- 1507 W 22nd St
- 1428 W 23rd St Unit A
- 1408 W 23rd St
- 2109 Bevis St
- 1427 W 23rd St Unit C
- 2304 Couch St
- 1246 W 21st St
- 1411 W 23rd St
- 1407 W 23rd St
- 1544 W 23rd St Unit B
- 2215 Bevis St
- 2221 Bevis St
