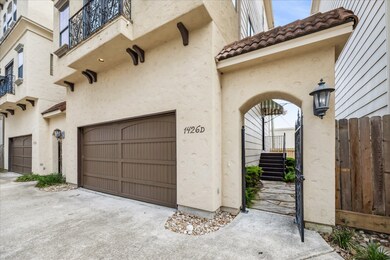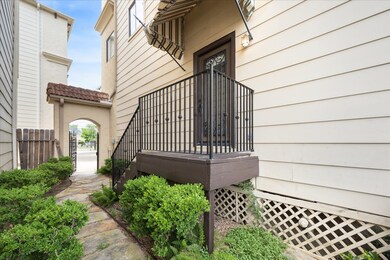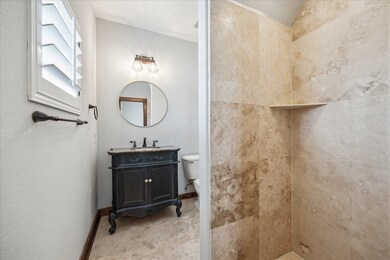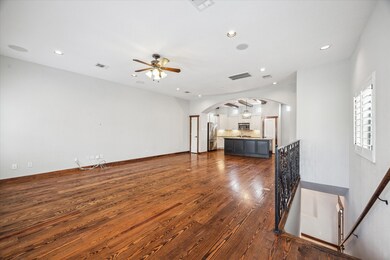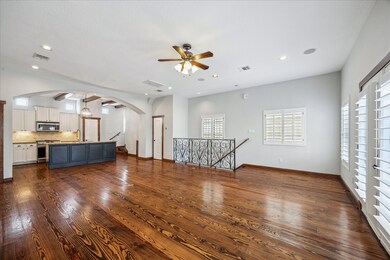1426 W 21st St Unit D Houston, TX 77008
Greater Heights NeighborhoodHighlights
- Views to the North
- Wood Flooring
- Family Room Off Kitchen
- Sinclair Elementary School Rated A-
- Mediterranean Architecture
- 2 Car Attached Garage
About This Home
Stylish, 3-bed, 3.5-bath patio home in desirable Shady Acres. Situated in a gated enclave, this well-maintained residence features an open floor plan with high ceilings, hardwood floors, neutral color palette and numerous upgrades throughout. The second floor living area boasts a bright, spacious family room, inviting dining space, powder bath and stunning island kitchen with beamed ceiling, granite counters, stainless appliances, ample cabinetry and pantry. The third-floor primary suite includes a generous closet and a spacious bath with dual sinks, plus separate bath and tub. A secondary bedroom with en-suite bath and laundry is also on this level. The first floor offers a welcoming entry, another bedroom with full bath, and a two-car garage. Low maintenance side/entry patio. Prime location near popular dining and entertainment spots, quick freeway access, and just minutes from downtown.
Listing Agent
Better Homes and Gardens Real Estate Gary Greene - West Gray License #0661446

Home Details
Home Type
- Single Family
Est. Annual Taxes
- $8,223
Year Built
- Built in 2006
Lot Details
- 1,690 Sq Ft Lot
- West Facing Home
- Back Yard Fenced
Parking
- 2 Car Attached Garage
- Garage Door Opener
- Controlled Entrance
Home Design
- Mediterranean Architecture
Interior Spaces
- 1,892 Sq Ft Home
- 3-Story Property
- Entrance Foyer
- Family Room Off Kitchen
- Living Room
- Dining Room
- Open Floorplan
- Utility Room
- Views to the North
- Security Gate
Kitchen
- Electric Oven
- Gas Cooktop
- Free-Standing Range
- Microwave
- Dishwasher
- Disposal
Flooring
- Wood
- Carpet
- Tile
Bedrooms and Bathrooms
- 3 Bedrooms
- En-Suite Primary Bedroom
- Double Vanity
- Bathtub with Shower
- Separate Shower
Laundry
- Dryer
- Washer
Eco-Friendly Details
- Energy-Efficient HVAC
- Energy-Efficient Thermostat
Schools
- Sinclair Elementary School
- Black Middle School
- Waltrip High School
Utilities
- Central Heating and Cooling System
- Heating System Uses Gas
- Programmable Thermostat
Listing and Financial Details
- Property Available on 5/16/25
- Long Term Lease
Community Details
Overview
- Sevillas/Shady Acres Sec 02 Subdivision
Pet Policy
- Call for details about the types of pets allowed
- Pet Deposit Required
Map
Source: Houston Association of REALTORS®
MLS Number: 72722015
APN: 1278010010004
- 1426 W 21st St Unit F
- 1432 W 21st St Unit A
- 1334 W 21st St
- 1510 W 21st St
- 1331 W 21st St Unit A
- 1427 W 22nd St
- 1321 W 21st St
- 1408 W 23rd St
- 2109 Bevis St
- 1427 W 23rd St Unit C
- 2304 Couch St
- 1246 W 21st St
- 1411 W 23rd St
- 1333 W 23rd St Unit A
- 1407 W 23rd St
- 2215 Bevis St
- 2221 Bevis St
- 1418 W 24th St
- 1611 W 22nd St Unit C
- 1239 W 22nd St Unit C

