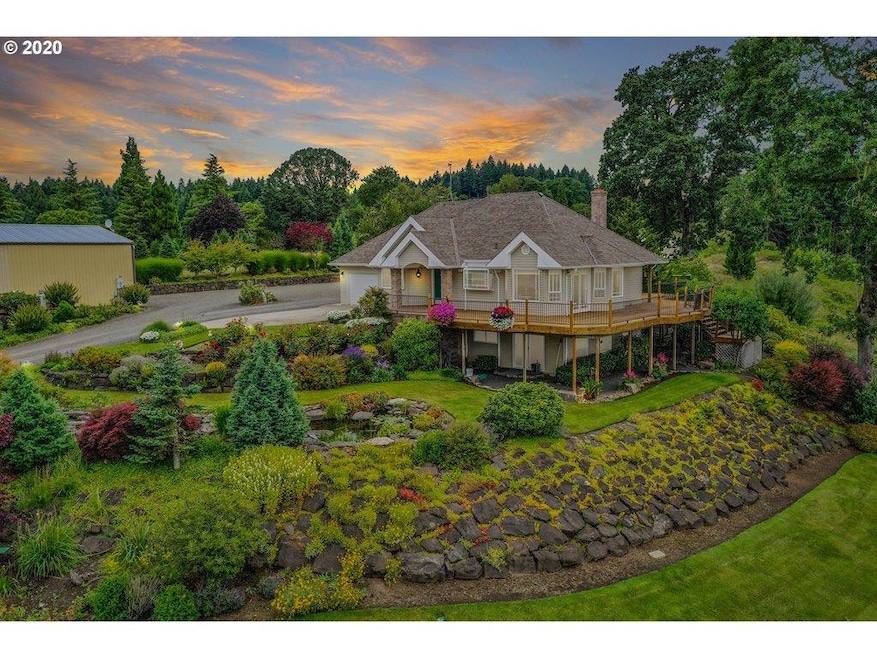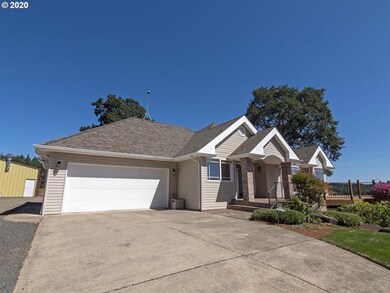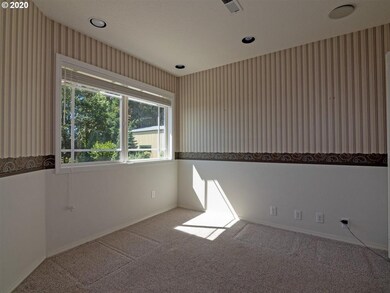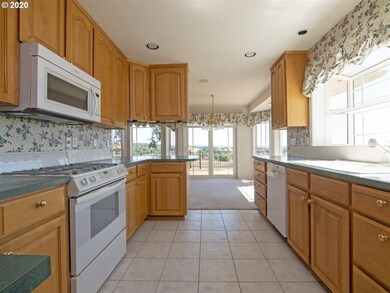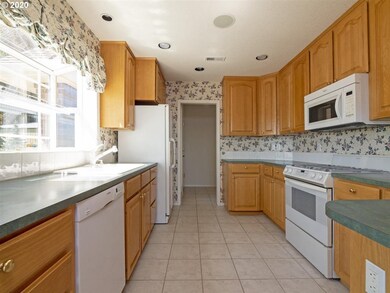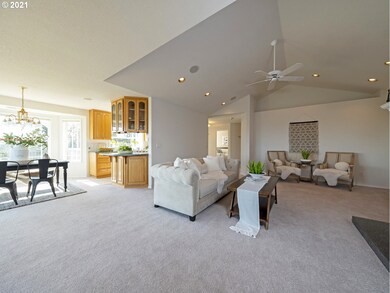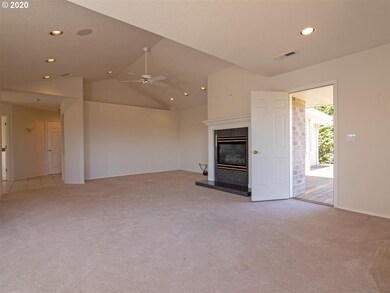
$1,250,000
- 2 Beds
- 3 Baths
- 3,529 Sq Ft
- 53420 NW Strassel Rd
- Banks, OR
First time on the market!!! Custom-built 2009 home is a rare gem, Nestled on 9.65 acres of serene, natural beauty, blending elegance, functionality & country charm. Flooded with natural light throughout, this thoughtfully designed 2-bedroom, 3-bathroom home has two spacious bonus (could-be bed) rooms AND an office with built-in cabinets & shelves. Gorgeous hickory floors & cabinets add warmth,
Michael Benson John L. Scott Portland Central
