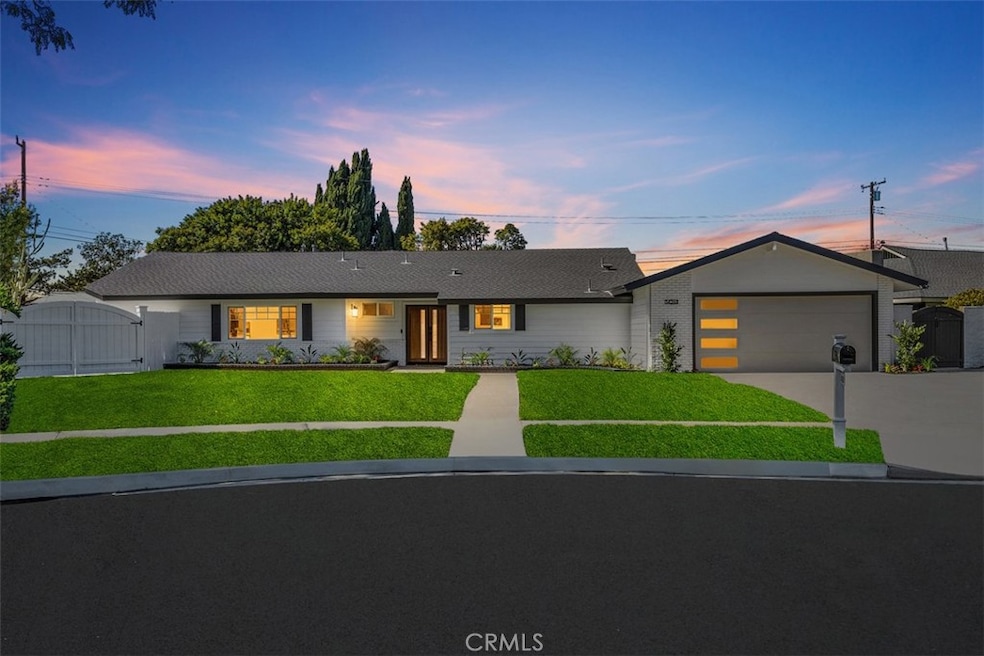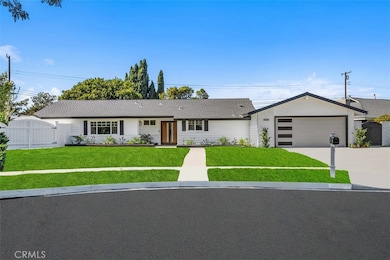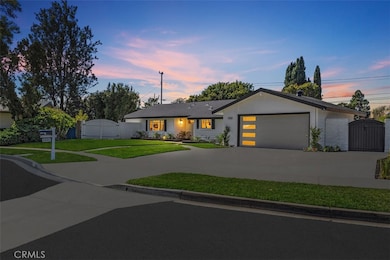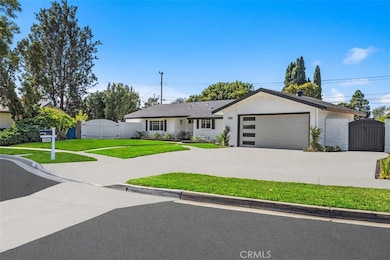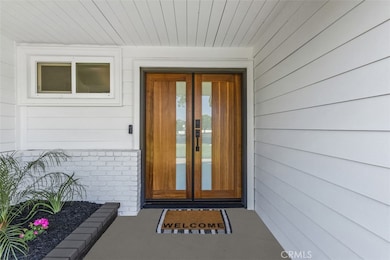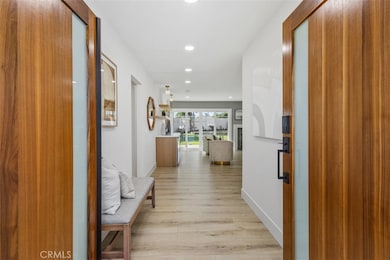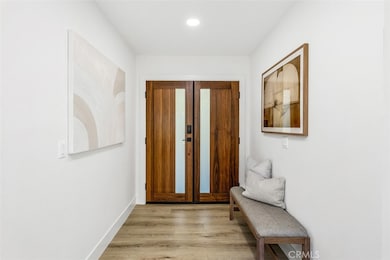14261 Clarissa Ln Santa Ana, CA 92705
Estimated payment $11,160/month
Highlights
- RV Access or Parking
- Updated Kitchen
- Bonus Room
- Guin Foss Elementary School Rated A-
- Main Floor Bedroom
- Quartz Countertops
About This Home
Welcome to 14261 Clarissa Lane, an exceptional single-story ranch-style residence in the coveted North Tustin community—expertly reimagined with timeless sophistication, modern comfort, and true California indoor-outdoor living. Nestled on an expansive 1⁄4-Acre flat lot, this stunning home offers approximately 2,233 sq ft total, including a detached finished studio—perfect as a private home office, gym, creative retreat, or guest suite. Every inch of this property showcases high-end craftsmanship and thoughtful design. The main home features 4 bedrooms and 2.5 beautifully appointed baths, anchored by an open-concept layout that seamlessly connects the living, dining, and kitchen areas. The chef’s kitchen is a true showpiece, featuring new soft-close cabinetry, designer lighting, new stainless-steel appliances, and an oversized peninsula with quartz waterfall edge. In the family room, white oak built-ins with a mounted 65-inch TV, a built in bar with white oak floating shelves, shiplap accent wall, and custom wraparound fireplace mantel, create an elevated yet comfortable setting. The primary suite offers a serene retreat with dual closets and a spa-inspired bath featuring a walk-in shower with bench, double-sink oak vanity, pendant lights, and elegant finishes. Throughout the home you will find wide-plank flooring, new baseboards, recessed lighting, new doors, and other upgrades. Step outside to an expansive backyard designed for both relaxation and entertaining, with a large patio and lush grassy area—perfect for gatherings, play, or a future pool addition. The detached studio is fully finished and climate-controlled, offering incredible versatility for today’s lifestyle needs. Additional highlights include RV parking with sewer hook-up, new epoxy garage floor, newer AC system with smart thermostat, full PEX re-pipe, tankless water heater, new modern garage door, smart video doorbell, and EV Charger. Set on a quiet double cul-de-sac street and zoned for the highly sought-after Foothill High School. Low property taxes, no HOA, and no Mello-Roos. A rare opportunity to own a completely remodeled, move-in-ready home of this caliber. Buyer to verify all square footage, measurements, and information to their own satisfaction.
Listing Agent
eXp Realty of California Inc Brokerage Phone: 949-701-8272 License #02049448 Listed on: 10/30/2025

Home Details
Home Type
- Single Family
Est. Annual Taxes
- $8,051
Year Built
- Built in 1963 | Remodeled
Lot Details
- 0.26 Acre Lot
- Block Wall Fence
- Landscaped
- Irregular Lot
- Sprinkler System
- Back Yard
- Density is up to 1 Unit/Acre
Parking
- 2 Car Attached Garage
- Electric Vehicle Home Charger
- Parking Available
- Front Facing Garage
- Two Garage Doors
- Garage Door Opener
- Driveway Level
- RV Access or Parking
Home Design
- Entry on the 1st floor
- Brick Exterior Construction
- Composition Roof
- Vinyl Siding
Interior Spaces
- 2,233 Sq Ft Home
- 1-Story Property
- Bar
- Dry Bar
- Brick Wall or Ceiling
- Recessed Lighting
- Double Door Entry
- Family Room with Fireplace
- Family Room Off Kitchen
- Living Room
- Bonus Room
- Vinyl Flooring
Kitchen
- Updated Kitchen
- Electric Oven
- Built-In Range
- Microwave
- Portable Dishwasher
- Quartz Countertops
Bedrooms and Bathrooms
- 4 Main Level Bedrooms
- Remodeled Bathroom
- Bathroom on Main Level
- Quartz Bathroom Countertops
- Dual Sinks
- Bathtub with Shower
- Walk-in Shower
- Exhaust Fan In Bathroom
- Closet In Bathroom
Laundry
- Laundry Room
- Washer and Gas Dryer Hookup
Outdoor Features
- Concrete Porch or Patio
- Exterior Lighting
- Separate Outdoor Workshop
Schools
- Guin Foss Elementary School
- Columbus Tustin Middle School
- Foothill High School
Utilities
- Ductless Heating Or Cooling System
- Central Heating and Cooling System
- Tankless Water Heater
- Cable TV Available
Listing and Financial Details
- Tax Lot 6
- Tax Tract Number 4552
- Assessor Parcel Number 40112114
- $527 per year additional tax assessments
Community Details
Overview
- No Home Owners Association
Recreation
- Bike Trail
Map
Home Values in the Area
Average Home Value in this Area
Tax History
| Year | Tax Paid | Tax Assessment Tax Assessment Total Assessment is a certain percentage of the fair market value that is determined by local assessors to be the total taxable value of land and additions on the property. | Land | Improvement |
|---|---|---|---|---|
| 2025 | $8,051 | $727,947 | $597,985 | $129,962 |
| 2024 | $8,051 | $713,674 | $586,260 | $127,414 |
| 2023 | $7,856 | $699,681 | $574,765 | $124,916 |
| 2022 | $7,740 | $685,962 | $563,495 | $122,467 |
| 2021 | $7,583 | $672,512 | $552,446 | $120,066 |
| 2020 | $7,544 | $665,617 | $546,782 | $118,835 |
| 2019 | $7,357 | $652,566 | $536,061 | $116,505 |
| 2018 | $7,235 | $639,771 | $525,550 | $114,221 |
| 2017 | $7,108 | $627,227 | $515,245 | $111,982 |
| 2016 | $6,980 | $614,929 | $505,142 | $109,787 |
| 2015 | $7,028 | $605,693 | $497,555 | $108,138 |
| 2014 | $6,846 | $593,829 | $487,809 | $106,020 |
Property History
| Date | Event | Price | List to Sale | Price per Sq Ft | Prior Sale |
|---|---|---|---|---|---|
| 10/30/2025 10/30/25 | For Sale | $1,990,000 | +42.1% | $891 / Sq Ft | |
| 05/20/2025 05/20/25 | Sold | $1,400,000 | 0.0% | $724 / Sq Ft | View Prior Sale |
| 04/05/2025 04/05/25 | Pending | -- | -- | -- | |
| 03/11/2025 03/11/25 | For Sale | $1,400,000 | -- | $724 / Sq Ft |
Purchase History
| Date | Type | Sale Price | Title Company |
|---|---|---|---|
| Grant Deed | $1,400,000 | Western Resources Title | |
| Grant Deed | $512,000 | Ticor Title | |
| Grant Deed | $375,000 | Chicago Title Co |
Mortgage History
| Date | Status | Loan Amount | Loan Type |
|---|---|---|---|
| Previous Owner | $486,400 | Purchase Money Mortgage | |
| Previous Owner | $375,000 | Stand Alone First | |
| Closed | $37,500 | No Value Available |
Source: California Regional Multiple Listing Service (CRMLS)
MLS Number: OC25246361
APN: 401-121-14
- 14141 Clarissa Ln
- 18101 Kirk Ave
- 14191 Lambeth Way
- 12720 Newport Ave Unit 18
- 17902 Lucero Way
- 17841 Lucero Way
- 18951 Jane Cir
- 17601 Sherbrook Dr
- 1111 Packers Cir Unit 25
- 139 Jessup Way
- 18021 Bryce Place
- 1301 Cameo Dr
- 1312 Sierra Alta Dr
- 453 E 1st St
- 119 Jessup Way
- 282 Prospect Park
- 12361 Charloma Dr
- 1311 La Colina Dr
- 17522 Vandenberg Ln Unit 3
- 1125 E 1st St
- 14142 Dall Ln
- 1055 Tustin Pines Way
- 1081 Wass St
- 13922 Hewes Ave Unit 4
- 13772 Ridgecrest Cir
- 12472 Woodlawn Ave
- 13902 Yorba St Unit 15A
- 1470 Kenneth Dr
- 1220 Bryan Ave
- 1431 Mauna Loa Rd
- 13161 Crestline Dr
- 1596 SE Skyline Dr
- 530 W 1st St
- 13341 Cromwell Dr
- 540 W 2nd St
- 1099 Bonita St Unit 2
- 1099 Bonita St Unit 1
- 4233 E Fairhaven Ave
- 2232 E Lenita Ln Unit L
- 2231 E Lenita Ln Unit I
