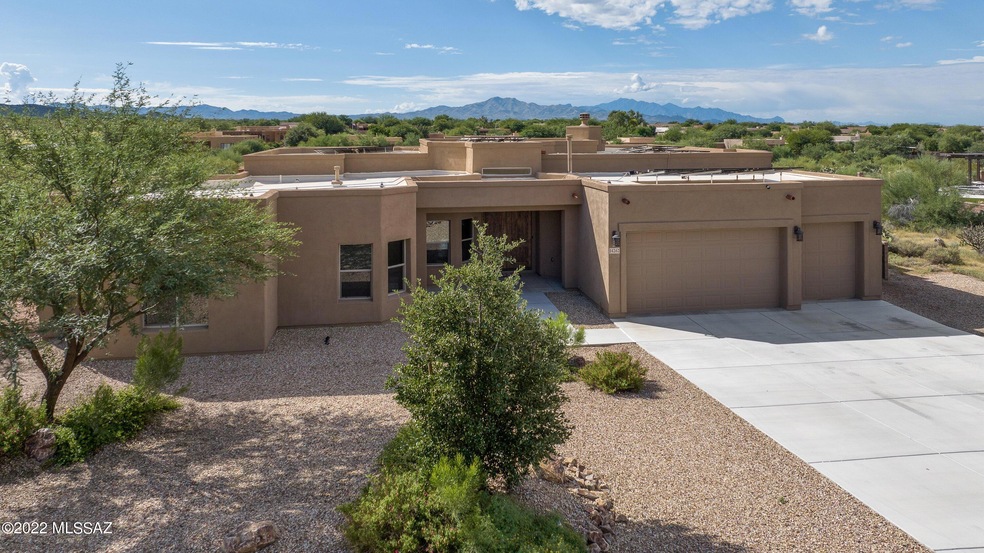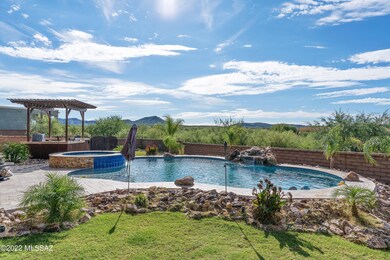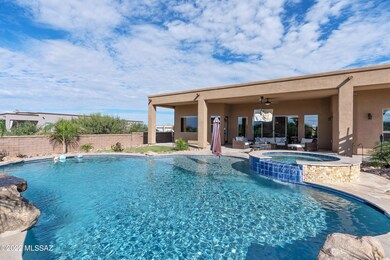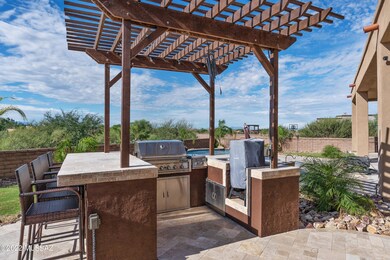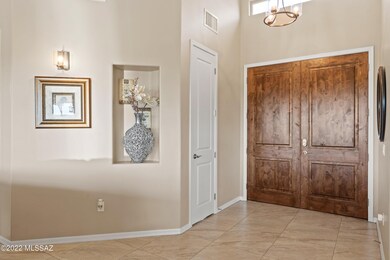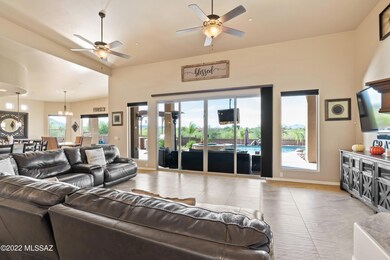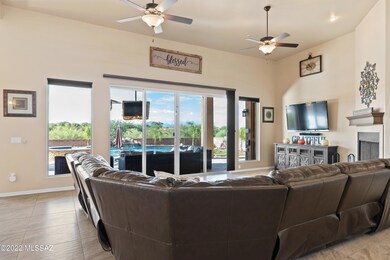
Highlights
- Heated Infinity Pool
- 3 Car Garage
- Solar Power System
- Ocotillo Ridge Elementary School Rated A
- RV Gated
- RV Parking in Community
About This Home
As of February 2023WINNER of Best Home by Tucson Asociation of Realtors Home Tour!! This 3 yr old Contemporary Southwest Sombra Built Home is a MUST SEE! 2950 sq ft, 4 Bedroom Split Floorplan, Office, 3 baths, Gourmet Kitchen w/ Granite Countertops overlooking a Spacious Great Room w/ Fireplace and Double Patio Doors leading to the Tropical, Resort-like Backyard, Pool, Waterfall, Spa, Outdoor Kitchen and Mountain Views!! The Large Irrigated .9-acre lot has easy care Natural Desert Landscaping, Garden Spot and Fruit Trees. The Tesla Solar System with Back-up Batteries is paid for!! Vail Schools!
Last Agent to Sell the Property
Deana Means
United Real Estate Specialists Listed on: 10/06/2022
Home Details
Home Type
- Single Family
Est. Annual Taxes
- $6,202
Year Built
- Built in 2019
Lot Details
- 0.9 Acre Lot
- Cul-De-Sac
- North Facing Home
- Block Wall Fence
- Drip System Landscaping
- Native Plants
- Shrub
- Vegetable Garden
- Grass Covered Lot
- Front Yard
- Property is zoned Vail - GR1
HOA Fees
- $25 Monthly HOA Fees
Property Views
- Mountain
- Desert
Home Design
- Contemporary Architecture
- Southwestern Architecture
- Frame With Stucco
- Built-Up Roof
- Masonry
Interior Spaces
- 2,950 Sq Ft Home
- Property has 1 Level
- Ceiling height of 9 feet or more
- Ceiling Fan
- Wood Burning Stove
- Gas Fireplace
- Double Pane Windows
- Window Treatments
- Bay Window
- Great Room with Fireplace
- Family Room Off Kitchen
- Dining Area
- Sink in Utility Room
- Storage
Kitchen
- Breakfast Bar
- Walk-In Pantry
- Gas Cooktop
- Recirculated Exhaust Fan
- Microwave
- Dishwasher
- Stainless Steel Appliances
- Granite Countertops
- Disposal
Flooring
- Pavers
- Ceramic Tile
Bedrooms and Bathrooms
- 4 Bedrooms
- Split Bedroom Floorplan
- Walk-In Closet
- Two Primary Bathrooms
- 3 Full Bathrooms
- Dual Vanity Sinks in Primary Bathroom
- Separate Shower in Primary Bathroom
- Soaking Tub
- Bathtub with Shower
- Shower Only in Secondary Bathroom
- Exhaust Fan In Bathroom
Laundry
- Laundry Room
- Dryer
- Washer
Home Security
- Prewired Security
- Smart Thermostat
- Fire and Smoke Detector
Parking
- 3 Car Garage
- Garage Door Opener
- Driveway
- RV Gated
Accessible Home Design
- Accessible Hallway
- Doors with lever handles
- No Interior Steps
- Level Entry For Accessibility
- Smart Technology
Eco-Friendly Details
- Energy-Efficient Lighting
- Solar Power System
Pool
- Heated Infinity Pool
- ENERGY STAR Qualified Pool Pump
Outdoor Features
- Covered patio or porch
- Outdoor Kitchen
- Built-In Barbecue
Schools
- Ocotillo Ridge Elementary School
- Old Vail Middle School
- Cienega High School
Utilities
- Two cooling system units
- Forced Air Heating and Cooling System
- SEER Rated 14+ Air Conditioning Units
- Heating System Uses Natural Gas
- Natural Gas Water Heater
- Water Purifier
- Water Softener
- High Speed Internet
- Cable TV Available
Community Details
Overview
- Association fees include common area maintenance
- Built by Sombra
- Vistas Del Sol Subdivision
- The community has rules related to deed restrictions
- RV Parking in Community
Recreation
- Jogging Path
- Hiking Trails
Ownership History
Purchase Details
Purchase Details
Home Financials for this Owner
Home Financials are based on the most recent Mortgage that was taken out on this home.Purchase Details
Home Financials for this Owner
Home Financials are based on the most recent Mortgage that was taken out on this home.Purchase Details
Home Financials for this Owner
Home Financials are based on the most recent Mortgage that was taken out on this home.Purchase Details
Home Financials for this Owner
Home Financials are based on the most recent Mortgage that was taken out on this home.Similar Homes in Vail, AZ
Home Values in the Area
Average Home Value in this Area
Purchase History
| Date | Type | Sale Price | Title Company |
|---|---|---|---|
| Warranty Deed | -- | First American Title Insurance | |
| Warranty Deed | $818,000 | Fidelity National Title | |
| Interfamily Deed Transfer | -- | None Available | |
| Interfamily Deed Transfer | -- | Fidelity Natl Ttl Agcy Inc | |
| Special Warranty Deed | $486,000 | Fidelity Natl Ttl Agcy Inc | |
| Special Warranty Deed | -- | Fidelity Natl Ttl Agcy Inc | |
| Interfamily Deed Transfer | -- | Fidelity Natl Ttl Agcy Inc | |
| Special Warranty Deed | -- | Fidelity National Title Agen | |
| Special Warranty Deed | -- | Fidelity National Title Agen |
Mortgage History
| Date | Status | Loan Amount | Loan Type |
|---|---|---|---|
| Previous Owner | $490,800 | New Conventional | |
| Previous Owner | $544,000 | New Conventional | |
| Previous Owner | $461,700 | New Conventional | |
| Previous Owner | $461,700 | New Conventional | |
| Previous Owner | $328,000 | Construction |
Property History
| Date | Event | Price | Change | Sq Ft Price |
|---|---|---|---|---|
| 02/03/2023 02/03/23 | Sold | $818,000 | -6.5% | $277 / Sq Ft |
| 01/26/2023 01/26/23 | Pending | -- | -- | -- |
| 11/09/2022 11/09/22 | Price Changed | $874,999 | -1.7% | $297 / Sq Ft |
| 10/06/2022 10/06/22 | For Sale | $889,900 | +83.1% | $302 / Sq Ft |
| 06/12/2019 06/12/19 | Sold | $486,000 | 0.0% | $165 / Sq Ft |
| 05/13/2019 05/13/19 | Pending | -- | -- | -- |
| 11/21/2018 11/21/18 | For Sale | $486,000 | -- | $165 / Sq Ft |
Tax History Compared to Growth
Tax History
| Year | Tax Paid | Tax Assessment Tax Assessment Total Assessment is a certain percentage of the fair market value that is determined by local assessors to be the total taxable value of land and additions on the property. | Land | Improvement |
|---|---|---|---|---|
| 2024 | $5,931 | $39,522 | -- | -- |
| 2023 | $6,202 | $37,640 | $0 | $0 |
| 2022 | $6,202 | $35,848 | $0 | $0 |
| 2021 | $6,340 | $32,515 | $0 | $0 |
| 2020 | $5,862 | $9,000 | $0 | $0 |
| 2019 | $1,541 | $9,000 | $0 | $0 |
| 2018 | $600 | $3,150 | $0 | $0 |
| 2017 | $585 | $3,150 | $0 | $0 |
| 2016 | $546 | $3,000 | $0 | $0 |
| 2015 | $586 | $3,200 | $0 | $0 |
Agents Affiliated with this Home
-
D
Seller's Agent in 2023
Deana Means
United Real Estate Specialists
-
K
Buyer's Agent in 2023
Kimberly Mihalka
Realty Executives Arizona Territory
(520) 235-2011
3 in this area
144 Total Sales
-
B
Seller's Agent in 2019
Belia Madhvani
Sombra Realty, Inc.
Map
Source: MLS of Southern Arizona
MLS Number: 22226033
APN: 205-87-8540
- 14268 E Placita de La Zurita
- 14263 E Via Sedan
- 14243 E Whisper Trail
- 9451 S Via Bandera
- 14192 E Whispering Ocotillo Place
- 14092 E Placita Mochuelo
- 13996 E Anacapa Dr
- 14179 E Camino Galante
- 13987 E Crotalus Way
- 8924 S Placita Gama
- 9356 S San Esteban Dr
- 14138 E Canidae Dr E
- 13776 E Placita La Madrona
- 14130 E Canidae Dr E
- 14096 E Crotalus Way E
- 14147 E Canidae Dr E
- 14139 E Canidae Dr E
- 14123 E Canidae Dr E
- 14000 E Crotalus Way
- 14039 E Canidae Dr E
