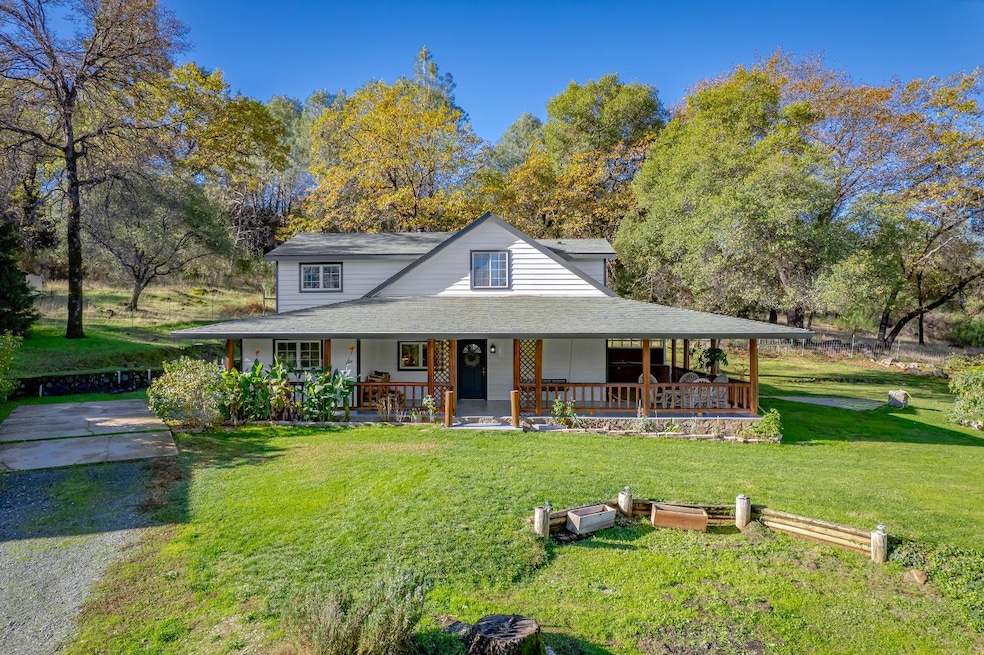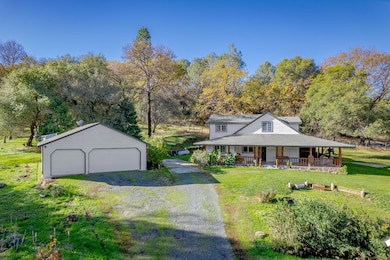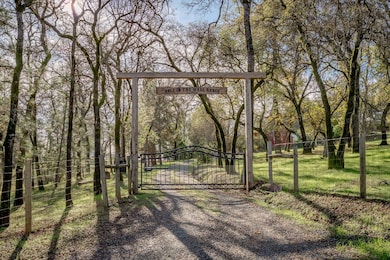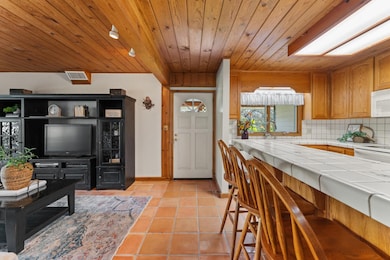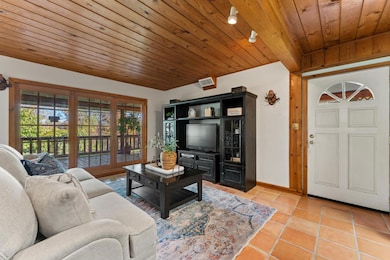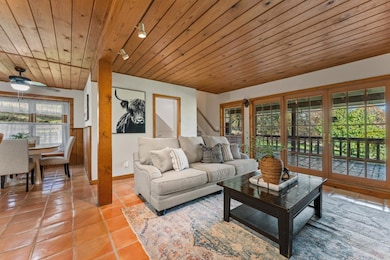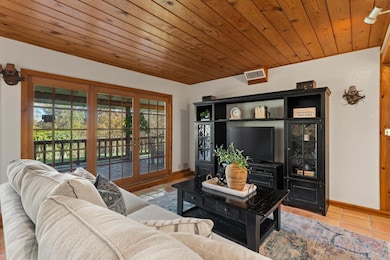14263 Beitler Rd Nevada City, CA 95959
Estimated payment $4,529/month
Highlights
- Lake Front
- Spa
- Custom Home
- Horses Allowed On Property
- RV Access or Parking
- 20.07 Acre Lot
About This Home
In the heart of Nevada City's coveted foothills, this 20-acre horse property offers the ultimate blend of rural serenity and modern luxury. From rolling pastures to the tranquil banks of a year-round creek, the land is a nature lover's dreamcomplete with a seasonal pond attracting wildlife and creating a peaceful backdrop for daily life. Plus panoramic views, where golden sunsets paint the horizon and star-filled skies feel within arm's reach. A newer barn and shed for tools, tack, or storage! This property also boasts many fruit trees, RV parking with easy access and ample parking for guests! Other features include water heaters with owned solar, owned propane tank, newer roof and a Brand-new HVAC! The heart of the property is a charming residence with a remodeled upstairs master suite featuring a private retreat and stunning views. Unwind in the built-in spa on the expansive wraparound deck, where you can soak under the stars or entertain against a backdrop of endless natural beauty. With the oversized detached 3-Car Garage, you'll have plenty of room for vehicles, toys, or workshop. Just minutes from historic downtown Nevada City's shops, restaurant and events, yet worlds away from the hustle. Enjoy easy access to the Yuba River while living on your own private estate!
Home Details
Home Type
- Single Family
Est. Annual Taxes
- $3,709
Year Built
- Built in 1990
Lot Details
- 20.07 Acre Lot
- Lake Front
- Fenced For Horses
- Sprinklers on Timer
- Property is zoned AG-10
Parking
- 3 Car Garage
- Guest Parking
- RV Access or Parking
Property Views
- Water
- Woods
- Pasture
- Hills
- Forest
Home Design
- Custom Home
- Slab Foundation
- Frame Construction
- Composition Roof
Interior Spaces
- 2,001 Sq Ft Home
- 2-Story Property
- Cathedral Ceiling
- Ceiling Fan
- Wood Burning Stove
- Wood Burning Fireplace
- Free Standing Fireplace
- Double Pane Windows
- Window Screens
- Living Room
- Dining Room with Fireplace
Kitchen
- Free-Standing Electric Oven
- Microwave
- Ice Maker
- Dishwasher
- Kitchen Island
- Tile Countertops
- Disposal
Flooring
- Wood
- Carpet
- Laminate
- Tile
Bedrooms and Bathrooms
- 3 Bedrooms
- Main Floor Bedroom
- Walk-In Closet
- 2 Full Bathrooms
- Bathtub
- Separate Shower
- Window or Skylight in Bathroom
Laundry
- Laundry in unit
- Dryer
- Washer
Home Security
- Carbon Monoxide Detectors
- Fire and Smoke Detector
Outdoor Features
- Spa
- Seasonal Pond
- Deck
- Separate Outdoor Workshop
- Shed
- Wrap Around Porch
Utilities
- Central Heating and Cooling System
- Heating System Powered By Owned Propane
- Heating System Uses Propane
- 220 Volts
- Well
- Septic System
- High Speed Internet
Additional Features
- Solar Water Heater
- Horse or Livestock Barn
- Horses Allowed On Property
Community Details
- No Home Owners Association
Listing and Financial Details
- Assessor Parcel Number 052-020-016-000
Map
Home Values in the Area
Average Home Value in this Area
Tax History
| Year | Tax Paid | Tax Assessment Tax Assessment Total Assessment is a certain percentage of the fair market value that is determined by local assessors to be the total taxable value of land and additions on the property. | Land | Improvement |
|---|---|---|---|---|
| 2025 | $3,709 | $341,968 | $127,459 | $214,509 |
| 2024 | $3,638 | $335,263 | $124,960 | $210,303 |
| 2023 | $3,638 | $328,690 | $122,510 | $206,180 |
| 2022 | $3,562 | $322,246 | $120,108 | $202,138 |
| 2021 | $3,464 | $315,928 | $117,753 | $198,175 |
| 2020 | $3,454 | $312,689 | $116,546 | $196,143 |
| 2019 | $3,383 | $306,559 | $114,261 | $192,298 |
| 2018 | $0 | $300,549 | $112,021 | $188,528 |
| 2017 | $3,251 | $294,659 | $109,825 | $184,834 |
| 2016 | $3,133 | $288,883 | $107,672 | $181,211 |
| 2015 | $3,088 | $284,545 | $106,055 | $178,490 |
| 2014 | $3,088 | $278,973 | $103,978 | $174,995 |
Property History
| Date | Event | Price | List to Sale | Price per Sq Ft |
|---|---|---|---|---|
| 11/16/2025 11/16/25 | For Sale | $799,000 | -- | $399 / Sq Ft |
Purchase History
| Date | Type | Sale Price | Title Company |
|---|---|---|---|
| Interfamily Deed Transfer | -- | Inter County Title | |
| Interfamily Deed Transfer | -- | -- | |
| Interfamily Deed Transfer | -- | -- |
Mortgage History
| Date | Status | Loan Amount | Loan Type |
|---|---|---|---|
| Previous Owner | $105,000 | Credit Line Revolving | |
| Previous Owner | $205,000 | Purchase Money Mortgage | |
| Previous Owner | $170,000 | Balloon |
Source: MetroList
MLS Number: 225144586
APN: 052-020-016-000
- 17440 Incense Ct
- 14394 Sun Forest Dr
- 14193 Chestnut Ct
- 14011 Lodgepole Ct
- 14684 Sun Forest Dr
- 13672 Sun Forest Dr
- 14331 Beitler Rd
- 13937 Sun Forest Dr
- 17568 Chaparral Dr
- 13941 Lake Wildwood Dr
- 14470 Lake Wildwood Dr
- 13096 Lake Wildwood Dr
- 18209 Wildflower Dr
- 13033 Lake Wildwood Dr
- 13020 Lake Wildwood Dr
- 13037 Golden Trout Way
- 13730 Strawberry Cir
- 12710 Rough And Ready Rd
- 12884 Golden Trout Way
- 12964 Roadrunner Dr
- 10322 Daffodil Ct Unit 10322 Daffodil Ct
- 310 Richardson St Unit 310
- 126 W Berryhill Dr
- 310 S Auburn St
- 131 Eureka St
- 212 Depot St Unit Upstairs Unit
- 14714-B Gold Creek Ct
- 4444 Rock Creek Rd
- 14052 Wings of Morning Dr
- 11374 Lakeshore N
- 358 Alpine Dr
- 10142 La Porte Rd
- 1132 Mattel Dr
- 11805 Dry Creek Rd
- 11325 Quartz Dr
- 1364 Hobart Dr Unit A
- 11490 Black Falcon Dr
- 1205 E 22nd St
- 11217 Mountain View Ct Unit 11217 Mountain View Ct, Auburn, CA 95602
- 1210 E 22nd St
